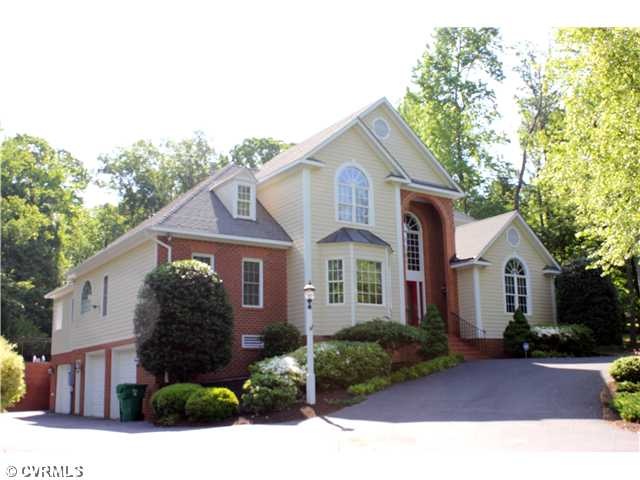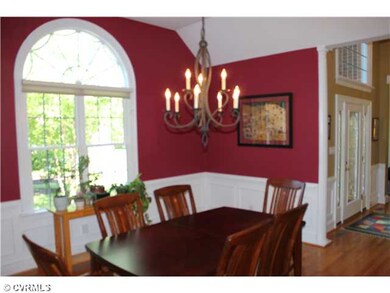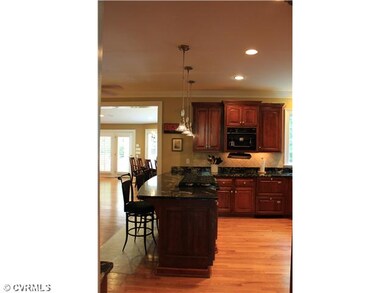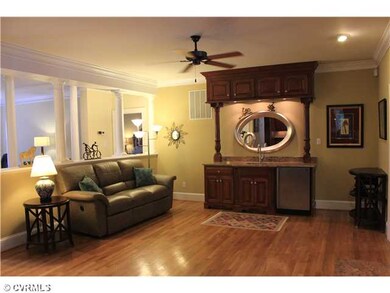
3407 Robious Forest Way Midlothian, VA 23113
Tarrington NeighborhoodHighlights
- Wood Flooring
- Bettie Weaver Elementary School Rated A-
- Zoned Heating and Cooling
About This Home
As of May 2019This Uniquely Designed Transitional home Offers: 5414 sq. ft. and a 4+ car garage, 5 bedrooms, 4 1/2 baths, Inviting 2 story foyer, Beautiful wood floors, Dining room with Vaulted ceiling and arched window, Living room with columned entries,1st floor master suite with 12 x 10 walk-in closet, vaulted bath with whirlpool tub and steam shower; Gourmet Kitchen with Viking appliances,Maple cabinetry and Granite Counter tops;gathering room with wet bar; Family room with built-ins and stone fireplace overlooking the covered deck and 20 x 40 salt water pool for your family enjoyment. A full finished basement offering 35 x 15+ entertainment area with built-ins and kitchenette & bar, 20 x 14 Exercise room, 5th bedroom/office,full bath and 2nd laundry closet. A home you don't want to miss.
Last Agent to Sell the Property
Shaheen Ruth Martin & Fonville License #0225133914 Listed on: 05/16/2013

Last Buyer's Agent
Bromby Earle
Long & Foster REALTORS License #0225030231
Home Details
Home Type
- Single Family
Est. Annual Taxes
- $8,533
Year Built
- 1995
Home Design
- Composition Roof
Flooring
- Wood
- Partially Carpeted
- Tile
Bedrooms and Bathrooms
- 5 Bedrooms
- 4 Full Bathrooms
Additional Features
- Property has 3 Levels
- Zoned Heating and Cooling
Listing and Financial Details
- Assessor Parcel Number 726-723-97-39-00000
Ownership History
Purchase Details
Home Financials for this Owner
Home Financials are based on the most recent Mortgage that was taken out on this home.Purchase Details
Home Financials for this Owner
Home Financials are based on the most recent Mortgage that was taken out on this home.Purchase Details
Home Financials for this Owner
Home Financials are based on the most recent Mortgage that was taken out on this home.Purchase Details
Home Financials for this Owner
Home Financials are based on the most recent Mortgage that was taken out on this home.Purchase Details
Home Financials for this Owner
Home Financials are based on the most recent Mortgage that was taken out on this home.Similar Homes in the area
Home Values in the Area
Average Home Value in this Area
Purchase History
| Date | Type | Sale Price | Title Company |
|---|---|---|---|
| Warranty Deed | $660,000 | Attorney | |
| Interfamily Deed Transfer | -- | None Available | |
| Warranty Deed | $655,000 | -- | |
| Warranty Deed | $645,000 | -- | |
| Warranty Deed | $625,000 | -- |
Mortgage History
| Date | Status | Loan Amount | Loan Type |
|---|---|---|---|
| Open | $100,000 | Credit Line Revolving | |
| Open | $588,100 | Stand Alone Refi Refinance Of Original Loan | |
| Closed | $66,000 | Credit Line Revolving | |
| Closed | $528,000 | New Conventional | |
| Previous Owner | $233,000 | Stand Alone Refi Refinance Of Original Loan | |
| Previous Owner | $290,000 | Credit Line Revolving | |
| Previous Owner | $417,000 | New Conventional | |
| Previous Owner | $516,000 | New Conventional | |
| Previous Owner | $535,900 | New Conventional | |
| Previous Owner | $396,000 | New Conventional |
Property History
| Date | Event | Price | Change | Sq Ft Price |
|---|---|---|---|---|
| 05/28/2019 05/28/19 | Sold | $660,000 | -2.7% | $121 / Sq Ft |
| 04/17/2019 04/17/19 | Pending | -- | -- | -- |
| 04/11/2019 04/11/19 | For Sale | $678,000 | +2.7% | $124 / Sq Ft |
| 03/29/2019 03/29/19 | Off Market | $660,000 | -- | -- |
| 03/25/2019 03/25/19 | For Sale | $678,000 | +3.5% | $124 / Sq Ft |
| 07/19/2013 07/19/13 | Sold | $655,000 | -2.2% | $121 / Sq Ft |
| 06/05/2013 06/05/13 | Pending | -- | -- | -- |
| 05/16/2013 05/16/13 | For Sale | $669,500 | -- | $124 / Sq Ft |
Tax History Compared to Growth
Tax History
| Year | Tax Paid | Tax Assessment Tax Assessment Total Assessment is a certain percentage of the fair market value that is determined by local assessors to be the total taxable value of land and additions on the property. | Land | Improvement |
|---|---|---|---|---|
| 2025 | $8,533 | $956,000 | $201,000 | $755,000 |
| 2024 | $8,533 | $874,300 | $181,000 | $693,300 |
| 2023 | $7,630 | $838,500 | $156,000 | $682,500 |
| 2022 | $7,040 | $765,200 | $120,000 | $645,200 |
| 2021 | $6,262 | $652,200 | $110,000 | $542,200 |
| 2020 | $6,196 | $652,200 | $110,000 | $542,200 |
| 2019 | $6,394 | $673,000 | $110,000 | $563,000 |
| 2018 | $6,477 | $673,000 | $110,000 | $563,000 |
| 2017 | $6,511 | $673,000 | $110,000 | $563,000 |
| 2016 | $6,084 | $633,800 | $107,000 | $526,800 |
| 2015 | $5,965 | $618,800 | $92,000 | $526,800 |
| 2014 | $5,866 | $608,400 | $90,000 | $518,400 |
Agents Affiliated with this Home
-
Scott Ruth

Seller's Agent in 2019
Scott Ruth
Shaheen Ruth Martin & Fonville
(804) 337-3585
3 in this area
247 Total Sales
-
Scott Shaheen

Seller Co-Listing Agent in 2019
Scott Shaheen
Shaheen Ruth Martin & Fonville
(804) 837-8500
3 in this area
294 Total Sales
-

Buyer's Agent in 2019
Emmy Woody
Shaheen Ruth Martin & Fonville
(434) 825-5370
-
Debbie Lange

Seller's Agent in 2013
Debbie Lange
Shaheen Ruth Martin & Fonville
(804) 337-1983
1 in this area
30 Total Sales
-

Buyer's Agent in 2013
Bromby Earle
Long & Foster
Map
Source: Central Virginia Regional MLS
MLS Number: 1313142
APN: 726-72-39-73-900-000
- 14101 Ashton Cove Dr
- 14101 Kings Farm Ct
- 14149 Riverdowns Dr S
- 3624 Riverdowns Dr N
- 3607 Planters Walk Ct
- 14006 Riverdowns Mews N
- 13951 Whitechapel Rd
- 14231 Riverdowns Dr S
- 14230 Post Mill Dr
- 1120 Cardinal Crest Terrace
- 14337 Riverdowns Dr S
- 3510 Crossings Way
- 2631 Royal Crest Dr
- 13337 Langford Dr
- 13211 Powderham Ln
- 13412 Ellerton Ct
- 13500 Stonegate Rd
- 2940 Queenswood Rd
- 3006 Calcutt Dr
- 2941 Ellesmere Dr






