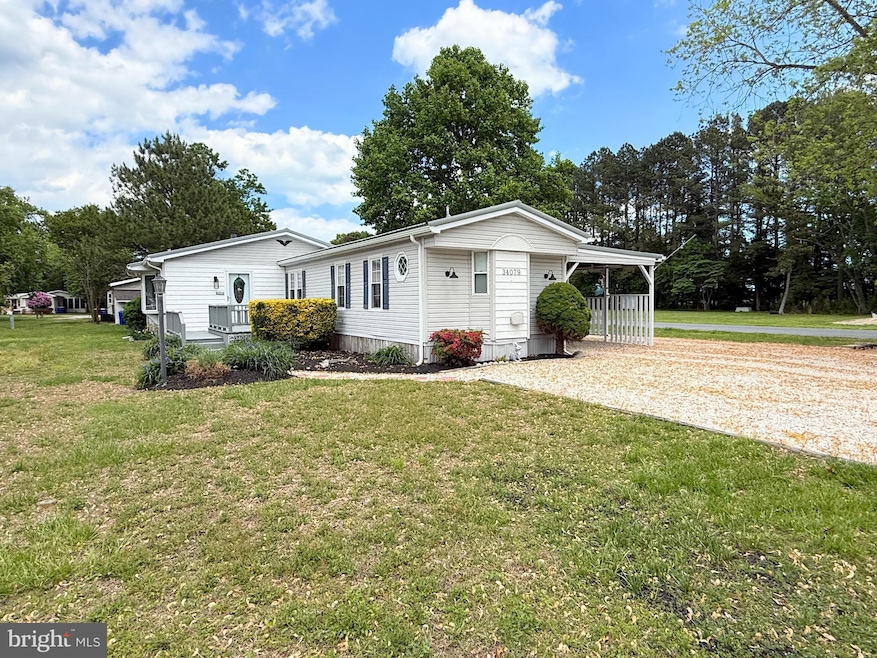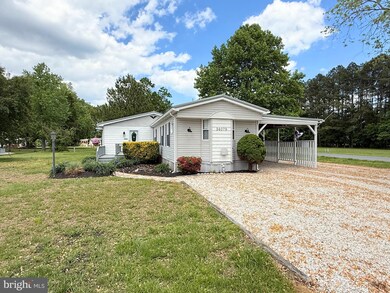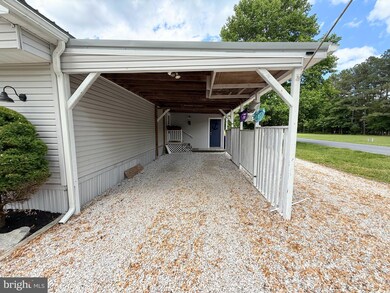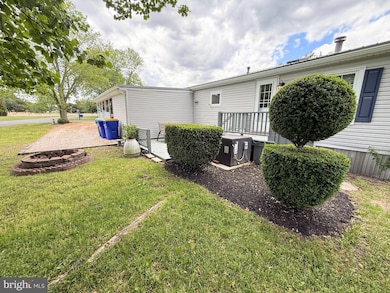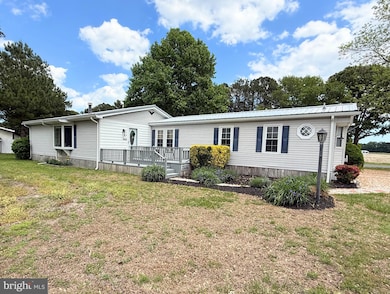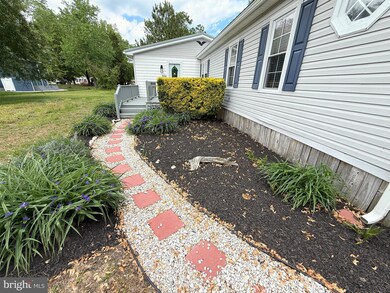
34079 Taylor Dr S Unit 1020 Millsboro, DE 19966
Long Neck NeighborhoodEstimated payment $863/month
Highlights
- Rambler Architecture
- Community Pool
- Dogs and Cats Allowed
- No HOA
- Forced Air Heating and Cooling System
- Wood Burning Fireplace
About This Home
Nestled in the highly sought-after Pot-Nets Creekside community, this delightful 3-bedroom, 2-bathroom home offers the perfect blend of comfort and modern living. The home is designed for relaxation and easy living, featuring a spacious carport, multiple decks, and an attached shed for added storage. This house has been meticulously cared for, with a brand new metal roof being installed in 2023! This home is ready for summer!Step inside to find a warm and inviting living space, complete with a cozy wood-burning fireplace, perfect for those cooler evenings. The kitchen boasts modern stainless steel appliances that will inspire your inner chef, while the secondary bathroom features a luxurious whirlpool tub—ideal for unwinding after a busy day. With a storage loft, you'll have plenty of room for all your belongings, keeping your living spaces clutter-free and organized.Living in Pot-Nets Creekside means more than just a beautiful home—it’s a lifestyle. Enjoy exclusive access to private pools, serene beaches, dog parks, nature walks, and marinas. If you love the outdoors, take advantage of the boat launches and scenic water views. For entertainment, don’t miss the live concerts at the Paradise Grill, where you can enjoy food, fun, and local music.Whether you're looking for a year-round residence or a vacation retreat, this home in Pot-Nets Creekside has everything you need to live your best life. Don't miss out on this incredible opportunity—schedule a tour today!
Property Details
Home Type
- Manufactured Home
Est. Annual Taxes
- $378
Year Built
- Built in 1989
Lot Details
- Land Lease expires in 9 years
- Ground Rent
Parking
- Driveway
Home Design
- Rambler Architecture
- Shingle Roof
- Vinyl Siding
Interior Spaces
- 1,476 Sq Ft Home
- Property has 1 Level
- Wood Burning Fireplace
Bedrooms and Bathrooms
- 3 Main Level Bedrooms
- 2 Full Bathrooms
Schools
- Long Neck Elementary School
- Indian River High School
Utilities
- Forced Air Heating and Cooling System
- Electric Water Heater
Listing and Financial Details
- Tax Lot 1020
- Assessor Parcel Number 234-24.00-37.00-37695
Community Details
Overview
- No Home Owners Association
- Building Winterized
- Potnets Creekside Subdivision
Recreation
- Community Pool
Pet Policy
- Dogs and Cats Allowed
Map
Home Values in the Area
Average Home Value in this Area
Property History
| Date | Event | Price | Change | Sq Ft Price |
|---|---|---|---|---|
| 06/18/2025 06/18/25 | Pending | -- | -- | -- |
| 06/02/2025 06/02/25 | Price Changed | $149,900 | -6.3% | $102 / Sq Ft |
| 05/09/2025 05/09/25 | Price Changed | $159,900 | -3.0% | $108 / Sq Ft |
| 01/09/2025 01/09/25 | For Sale | $164,900 | -- | $112 / Sq Ft |
Similar Homes in Millsboro, DE
Source: Bright MLS
MLS Number: DESU2076846
- 34013 Taylor Dr N Unit 1351
- 25908 E Wind Dr Unit 1001
- 33955 Liberty St Unit 10834
- 34233 Colony N Unit 1112
- 33943 Liberty St Unit 42053
- 25760 Blue Ridge St Unit 22965
- 25780 Blue Ridge St Unit 4198
- 25721 American Ave
- 33931 Liberty St Unit 52357
- 25804 Blue Ridge St Unit 4203
- 25914 Atlas St
- 25878 American Ave
- 25530 Crab Alley W Unit 1385
- 25795 American Ave
- 34082 Village Way Unit E-980
- 34305 Harbor Dr S Unit 54160
- 25468 Crab Alley W Unit 21282
- 34952 Breakers St
- 34458 High Tide Dr S Unit 48273
- 34920 Breakers St Unit E-973
