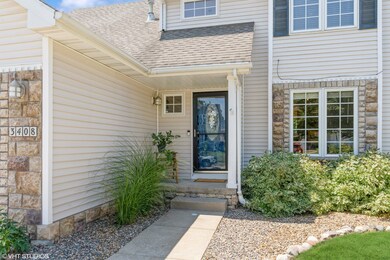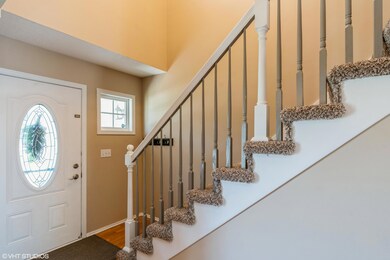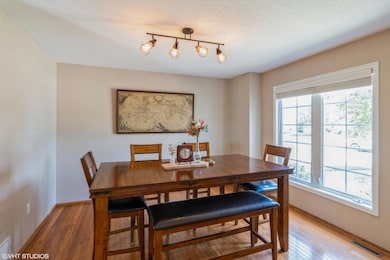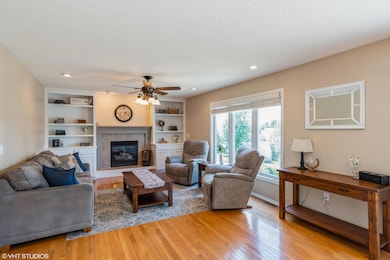
3408 E 52nd St Des Moines, IA 50317
Capitol Heights NeighborhoodEstimated Value: $302,000 - $315,000
About This Home
As of September 2023This home is currently listed as a delayed showing. Under no circumstances will any showings be allowed until 7/27 at 9am. The sellers will not review or accept any proposed purchase agreements/offers prior to 9pm of the first showing day.
Welcome to this charming and inviting 4 bed 4 bath walk-out home located in the SE Polk School District! Upon entering the house, you will immediately notice the abundance of natural light that floods the main living area. The spacious kitchen is well layed out and provides a generous amount of prep/storage space and includes; a sit-at peninsula, recently painted cabientry, newer appliances, and a pantry closet! The living room is adorned with built-in bookshelves surrounding the gas fireplace. An informal dining area, formal dining/flex space, and 1/2 bath/laundry wrap up the main level.
Moving upstairs you will find the primary suite along with 2 additional bedrooms and full bathroom. The large primary suite features walk-in closet and his/her sinks. Bedroom 2 also includes a walk-in closet!
In the walk-out lower level you will find a family room, 4th bedroom and flex room (think office, hobby, workout space, or storage). A 3/4 bath wraps up the lower level. The backyard is fully fenced and includes a shed that offers up additional storage space.
Last Agent to Sell the Property
RE/MAX REAL ESTATE CENTER License #S58137 Listed on: 07/21/2023

Last Buyer's Agent
Member Non
CENTRAL IOWA BOARD OF REALTORS
Ownership History
Purchase Details
Home Financials for this Owner
Home Financials are based on the most recent Mortgage that was taken out on this home.Purchase Details
Home Financials for this Owner
Home Financials are based on the most recent Mortgage that was taken out on this home.Purchase Details
Home Financials for this Owner
Home Financials are based on the most recent Mortgage that was taken out on this home.Purchase Details
Purchase Details
Home Financials for this Owner
Home Financials are based on the most recent Mortgage that was taken out on this home.Purchase Details
Home Financials for this Owner
Home Financials are based on the most recent Mortgage that was taken out on this home.Purchase Details
Purchase Details
Similar Homes in the area
Home Values in the Area
Average Home Value in this Area
Purchase History
| Date | Buyer | Sale Price | Title Company |
|---|---|---|---|
| Brown Travis W | $290,000 | None Listed On Document | |
| Evans Joshua R | $213,500 | None Available | |
| Carter Jennifer | $136,500 | None Available | |
| Morequity | $125,250 | None Available | |
| Koehn Jake A | -- | All American Escrow & Title | |
| Heinen Jon D | $173,000 | -- | |
| Premier Builders Inc | -- | -- | |
| Homebuilders Group Lc | -- | -- | |
| Premier Builders Inc | $23,000 | -- |
Mortgage History
| Date | Status | Borrower | Loan Amount |
|---|---|---|---|
| Open | Brown Travis W | $275,500 | |
| Previous Owner | Evans Joshua Richard | $191,600 | |
| Previous Owner | Evans Joshua R | $192,150 | |
| Previous Owner | Carter Jennifer A | $35,000 | |
| Previous Owner | Carter Jennifer | $11,012,023 | |
| Previous Owner | Carter Jennifer | $111,900 | |
| Previous Owner | Carter Jennifer | $109,600 | |
| Previous Owner | Koehn Jake A | $15,264 | |
| Previous Owner | Koehn Jake A | $223,250 | |
| Previous Owner | Heinen Jon D | $164,800 |
Property History
| Date | Event | Price | Change | Sq Ft Price |
|---|---|---|---|---|
| 09/15/2023 09/15/23 | Sold | $290,000 | +2.3% | $169 / Sq Ft |
| 07/30/2023 07/30/23 | Pending | -- | -- | -- |
| 07/21/2023 07/21/23 | For Sale | $283,500 | +32.8% | $165 / Sq Ft |
| 01/09/2019 01/09/19 | Sold | $213,500 | -1.8% | $124 / Sq Ft |
| 11/19/2018 11/19/18 | Pending | -- | -- | -- |
| 10/29/2018 10/29/18 | For Sale | $217,500 | -- | $126 / Sq Ft |
Tax History Compared to Growth
Tax History
| Year | Tax Paid | Tax Assessment Tax Assessment Total Assessment is a certain percentage of the fair market value that is determined by local assessors to be the total taxable value of land and additions on the property. | Land | Improvement |
|---|---|---|---|---|
| 2024 | $5,510 | $285,600 | $44,400 | $241,200 |
| 2023 | $5,126 | $285,600 | $44,400 | $241,200 |
| 2022 | $5,062 | $224,900 | $35,900 | $189,000 |
| 2021 | $5,008 | $224,900 | $35,900 | $189,000 |
| 2020 | $4,916 | $212,100 | $33,600 | $178,500 |
| 2019 | $4,614 | $212,100 | $33,600 | $178,500 |
| 2018 | $4,660 | $191,900 | $31,200 | $160,700 |
| 2017 | $4,694 | $191,900 | $31,200 | $160,700 |
| 2016 | $4,654 | $178,800 | $28,700 | $150,100 |
| 2015 | $4,654 | $178,800 | $28,700 | $150,100 |
| 2014 | $4,366 | $165,700 | $26,200 | $139,500 |
Agents Affiliated with this Home
-
Lloyd Flanders

Seller's Agent in 2023
Lloyd Flanders
RE/MAX
(515) 450-9890
1 in this area
250 Total Sales
-
M
Buyer's Agent in 2023
Member Non
CENTRAL IOWA BOARD OF REALTORS
-
Randy Rudolf
R
Seller's Agent in 2019
Randy Rudolf
Progressive Real Estate RN,LLC
(515) 370-2590
57 Total Sales
-
Nancy Hagen

Seller Co-Listing Agent in 2019
Nancy Hagen
Progressive Real Estate RN,LLC
(515) 419-3017
48 Total Sales
-
L
Buyer's Agent in 2019
Lora Knapp
Iowa Realty Mills Crossing
Map
Source: Central Iowa Board of REALTORS®
MLS Number: 62825
APN: 060-00713154000
- 3619 Brook Run Dr
- 3799 Village Run Dr Unit 512
- 3055 E 52nd St
- 5221 Village Run Ave Unit 402
- 5609 Walnut Ridge Dr
- 5615 Walnut Ridge Dr
- 5621 Walnut Ridge Dr
- 5627 Walnut Ridge Dr
- 5633 Walnut Ridge Dr
- 5639 Walnut Ridge Dr
- 5645 Walnut Ridge Dr
- 5651 Walnut Ridge Dr
- 5655 Walnut Ridge Dr
- 5659 Walnut Ridge Dr
- 5663 Walnut Ridge Dr
- 5667 Walnut Ridge Dr
- 5671 Walnut Ridge Dr
- 5675 Walnut Ridge Dr
- 5679 Walnut Ridge Dr
- 5683 Walnut Ridge Dr
- 3408 E 52nd St
- 3404 E 52nd St
- 3412 E 52nd St
- 3400 E 52nd St
- 3416 E 52nd St
- 3413 Brook View Dr
- 3417 Brook View Dr
- 3316 E 52nd St
- 3420 E 52nd St
- 3409 Brook View Dr
- 3409 E 52nd St
- 3405 E 52nd St
- 3501 Brook View Dr
- 3413 E 52nd St
- 3401 E 52nd St
- 3405 Brook View Dr
- 3312 E 52nd St
- 3521 Brook View Dr
- 3417 E 52nd St
- 3317 E 52nd St






