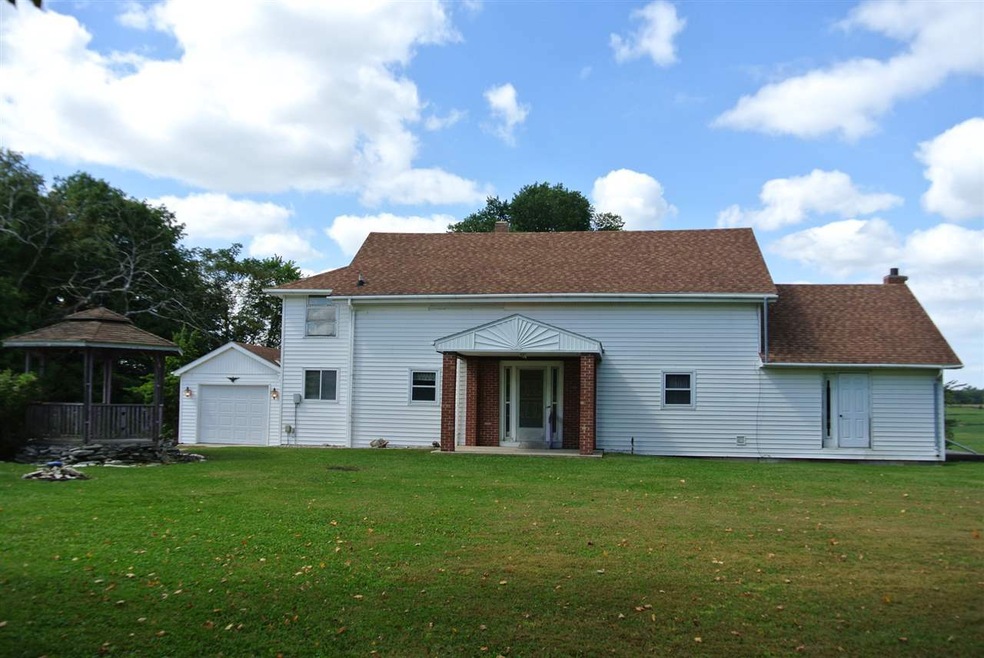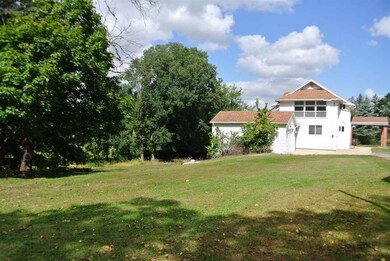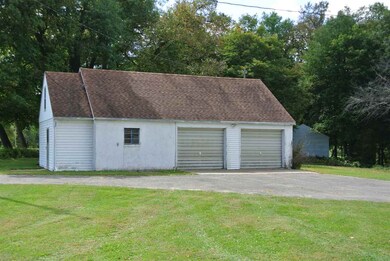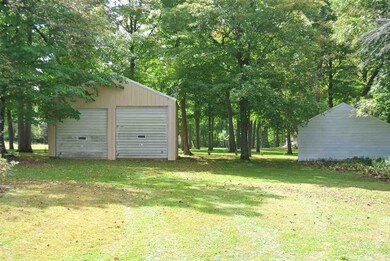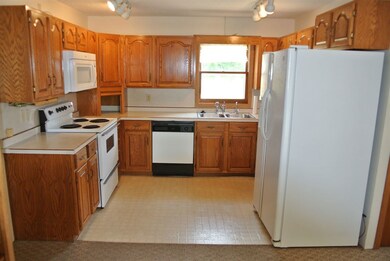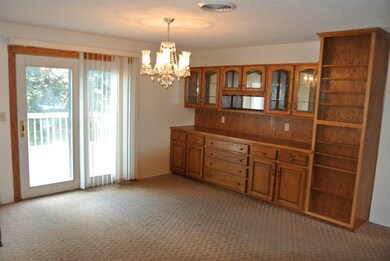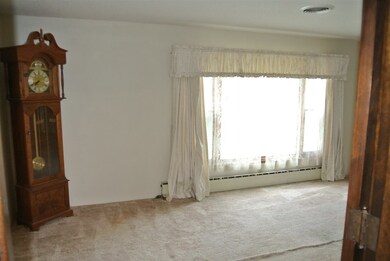
Highlights
- Deck
- 2 Car Garage
- Laundry Room
- Gazebo
- Patio
- Forced Air Heating and Cooling System
About This Home
As of May 2019Located a short distance from Osage on a hard surface road. 4 bedroom home with 2 1/2 baths, main floor laundry and abundant storage throughout the home. Oak kitchen cabinets with appliances included and breakfast nook. Attached garage, gazebo, detached 2 stall garage/shop w/loft, metal shed and additional detached garage.
Home Details
Home Type
- Single Family
Est. Annual Taxes
- $1,534
Year Built
- Built in 1900
Lot Details
- 2.37 Acre Lot
- Sloped Lot
- Additional Parcels
Home Design
- Concrete Foundation
- Block Foundation
- Asphalt Roof
- Vinyl Siding
Interior Spaces
- 2,496 Sq Ft Home
- Ceiling Fan
- Unfinished Basement
- Interior and Exterior Basement Entry
Kitchen
- Free-Standing Range
- Dishwasher
- Disposal
Bedrooms and Bathrooms
- 4 Bedrooms
Laundry
- Laundry Room
- Laundry on main level
- Dryer
- Washer
Parking
- 2 Car Garage
- Workshop in Garage
- Garage Door Opener
Outdoor Features
- Deck
- Patio
- Gazebo
Schools
- Osage Elementary And Middle School
- Osage High School
Utilities
- Forced Air Heating and Cooling System
- Baseboard Heating
- Heating System Uses Steam
- Well
- Gas Water Heater
- Water Softener is Owned
- Septic Tank
Listing and Financial Details
- Assessor Parcel Number 1035426005
Similar Homes in Osage, IA
Home Values in the Area
Average Home Value in this Area
Property History
| Date | Event | Price | Change | Sq Ft Price |
|---|---|---|---|---|
| 05/28/2019 05/28/19 | Sold | $139,000 | 0.0% | $34 / Sq Ft |
| 05/28/2019 05/28/19 | Sold | $139,000 | 0.0% | $56 / Sq Ft |
| 03/29/2019 03/29/19 | Off Market | $139,000 | -- | -- |
| 03/27/2019 03/27/19 | Pending | -- | -- | -- |
| 03/01/2019 03/01/19 | For Sale | $149,000 | 0.0% | $37 / Sq Ft |
| 02/15/2019 02/15/19 | Price Changed | $149,000 | -9.7% | $60 / Sq Ft |
| 10/26/2018 10/26/18 | Price Changed | $165,000 | -7.8% | $66 / Sq Ft |
| 09/13/2018 09/13/18 | For Sale | $179,000 | -- | $72 / Sq Ft |
| 03/23/2018 03/23/18 | Pending | -- | -- | -- |
Tax History Compared to Growth
Tax History
| Year | Tax Paid | Tax Assessment Tax Assessment Total Assessment is a certain percentage of the fair market value that is determined by local assessors to be the total taxable value of land and additions on the property. | Land | Improvement |
|---|---|---|---|---|
| 2021 | -- | $0 | $0 | $0 |
| 2020 | -- | $0 | $0 | $0 |
Agents Affiliated with this Home
-
-
Seller's Agent in 2019
- NON MEMBER
NON MEMBER
-
Lisa Pollard

Seller's Agent in 2019
Lisa Pollard
Main Realty
(641) 430-3772
69 Total Sales
-
RYAN KETELSEN

Buyer's Agent in 2019
RYAN KETELSEN
CENTURY 21 PREFERRED
(641) 832-0731
68 Total Sales
Map
Source: Northeast Iowa Regional Board of REALTORS®
MLS Number: NBR20185023
APN: 1035426005
