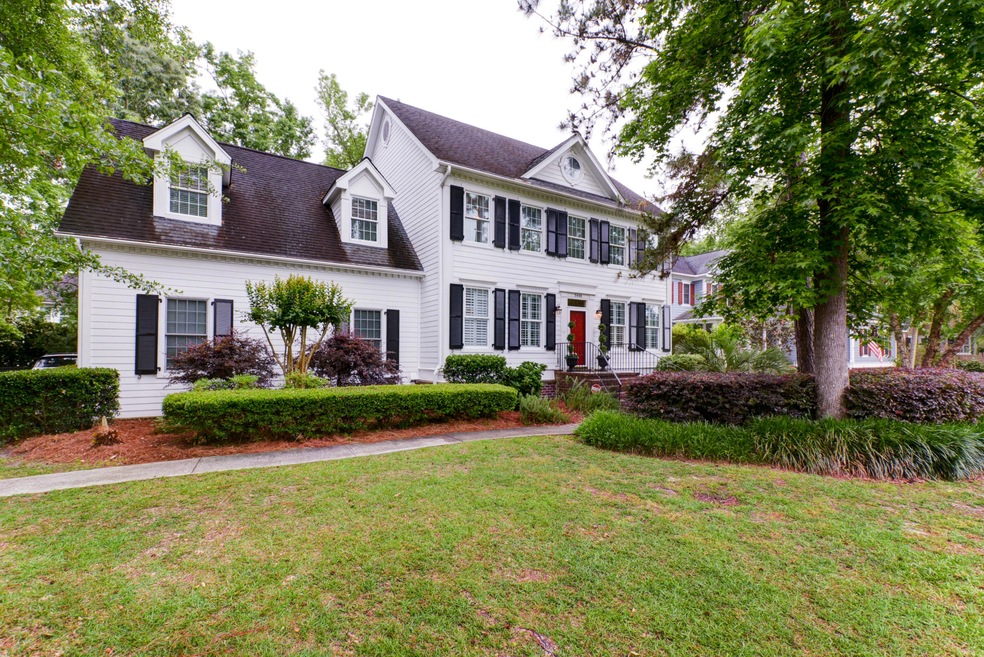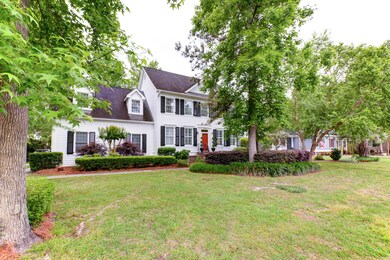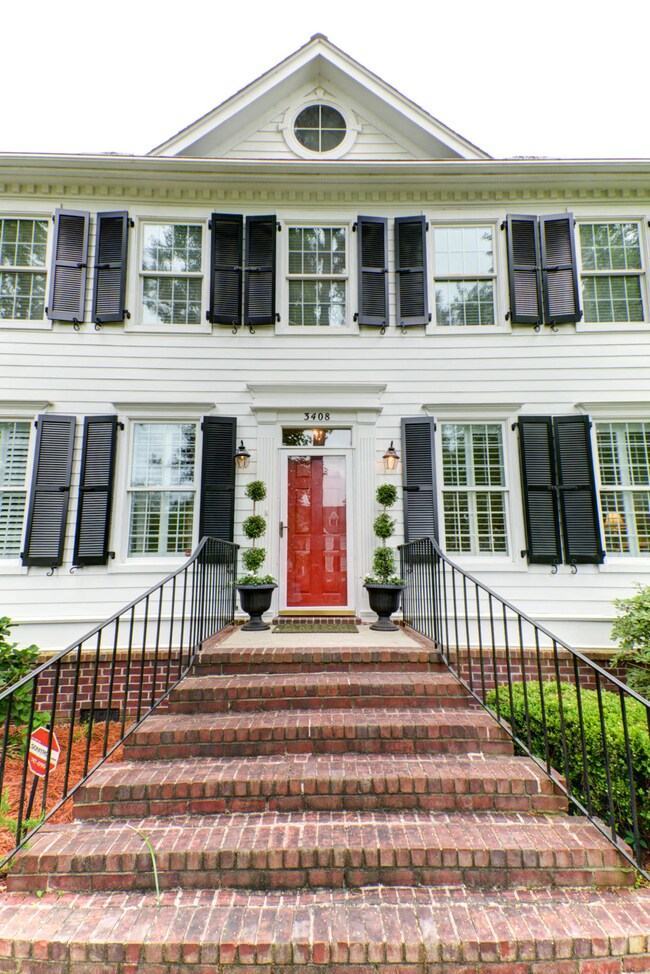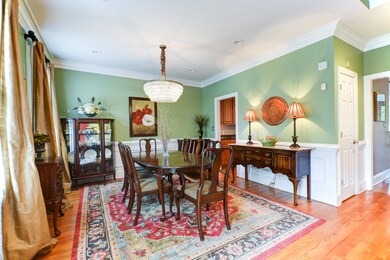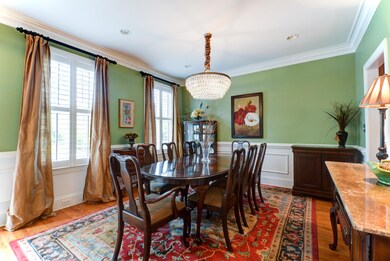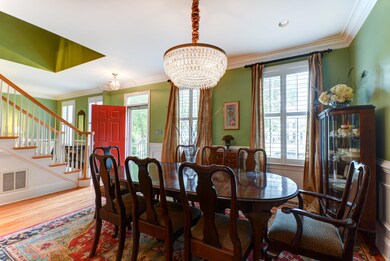
3408 Henrietta Hartford Rd Mount Pleasant, SC 29466
Park West NeighborhoodEstimated Value: $1,004,175 - $1,207,000
Highlights
- Colonial Architecture
- Clubhouse
- Wood Flooring
- Charles Pinckney Elementary School Rated A
- Deck
- Bonus Room
About This Home
As of July 2018This charming 4BD, 3.5BTH ''Colonial-style home'' will not last long! Located in the highly desired Tennyson of Park West, this custom home boasts abundant upgrades. As you enter the front door, you are welcomed by an open floor plan featuring gorgeous hardwood floors, new plantation shutters, smooth ceilings, crown molding, and wainscoting. The first floor features a formal dining room, formal living room, family room, and kitchen with granite counter tops, stainless steel appliances, maple cabinets, and a recently upgraded eat-in kitchen area offering built in bench seating and custom table. Off the back of the house is the large screened in porch and deck area perfect for summer BBQs and entertaining.The large fenced in backyard offers lush landscaping and endless opportunities. Upstairs hosts a large master suite and three additional generous bedrooms. The master bedroom has a gorgeous new garden tub, new shower, new tile flooring, separate water closet, dual vanities with new counter tops, and a walk in closet. FROG is being used as the fourth bedroom. Home is equipped with a security system, lawn irrigation, and ceiling fans in all bedrooms. There is a walk-up attic on the third floor. This home is located in the highly sought after Tennyson of Park West. Enjoy all that makes this neighborhood so special: golf cart to the community pool, play a match of tennis at the neighborhood courts, meet friends at the neighborhood playgrounds, or take a jog on the walking/bike trails. This neighborhood has SO much to offer. Award winning schools: Laurel Hill, Cario, and Wando are an added bonus! This is an ideal spot to live. Come see this home today!
Last Agent to Sell the Property
Carolina One Real Estate License #99177 Listed on: 05/15/2018
Home Details
Home Type
- Single Family
Est. Annual Taxes
- $1,881
Year Built
- Built in 2001
Lot Details
- 0.32 Acre Lot
- Wood Fence
- Irrigation
HOA Fees
- $80 Monthly HOA Fees
Parking
- 2 Car Garage
- Garage Door Opener
Home Design
- Colonial Architecture
- Asphalt Roof
- Cement Siding
Interior Spaces
- 2,741 Sq Ft Home
- 2-Story Property
- Smooth Ceilings
- High Ceiling
- Ceiling Fan
- Entrance Foyer
- Family Room
- Living Room with Fireplace
- Formal Dining Room
- Bonus Room
- Crawl Space
- Home Security System
Kitchen
- Eat-In Kitchen
- Dishwasher
Flooring
- Wood
- Ceramic Tile
Bedrooms and Bathrooms
- 4 Bedrooms
- Walk-In Closet
- Garden Bath
Laundry
- Laundry Room
- Dryer
- Washer
Outdoor Features
- Deck
- Screened Patio
Schools
- Laurel Hill Elementary School
- Cario Middle School
- Wando High School
Utilities
- Cooling Available
- Heat Pump System
Community Details
Overview
- Park West Subdivision
Amenities
- Clubhouse
Recreation
- Tennis Courts
- Community Pool
- Park
- Trails
Ownership History
Purchase Details
Home Financials for this Owner
Home Financials are based on the most recent Mortgage that was taken out on this home.Purchase Details
Home Financials for this Owner
Home Financials are based on the most recent Mortgage that was taken out on this home.Purchase Details
Home Financials for this Owner
Home Financials are based on the most recent Mortgage that was taken out on this home.Purchase Details
Purchase Details
Similar Homes in Mount Pleasant, SC
Home Values in the Area
Average Home Value in this Area
Purchase History
| Date | Buyer | Sale Price | Title Company |
|---|---|---|---|
| Pozda Matthew | $525,000 | None Available | |
| Weichert Workforce Mobility Inc | $549,500 | None Available | |
| Fickett Bradley T | $448,000 | -- | |
| Harris Christopher J | $567,000 | None Available | |
| Tutela Robert J | $355,000 | -- |
Mortgage History
| Date | Status | Borrower | Loan Amount |
|---|---|---|---|
| Open | Pozda Matthew | $3,150,000 | |
| Closed | Pozda Matthew | $512,000 | |
| Closed | Pozda Matthew | $434,400 | |
| Previous Owner | Fickett Bradley T | $200,000 | |
| Previous Owner | Harris Christopher J | $60,000 |
Property History
| Date | Event | Price | Change | Sq Ft Price |
|---|---|---|---|---|
| 07/31/2018 07/31/18 | Sold | $525,000 | -4.5% | $192 / Sq Ft |
| 05/23/2018 05/23/18 | Pending | -- | -- | -- |
| 05/15/2018 05/15/18 | For Sale | $549,500 | -- | $200 / Sq Ft |
Tax History Compared to Growth
Tax History
| Year | Tax Paid | Tax Assessment Tax Assessment Total Assessment is a certain percentage of the fair market value that is determined by local assessors to be the total taxable value of land and additions on the property. | Land | Improvement |
|---|---|---|---|---|
| 2023 | $2,282 | $23,000 | $0 | $0 |
| 2022 | $2,102 | $23,000 | $0 | $0 |
| 2021 | $2,314 | $23,000 | $0 | $0 |
| 2020 | $7,226 | $21,000 | $0 | $0 |
| 2019 | $2,181 | $21,000 | $0 | $0 |
| 2017 | $1,881 | $18,160 | $0 | $0 |
| 2016 | $1,790 | $18,160 | $0 | $0 |
| 2015 | $1,871 | $18,160 | $0 | $0 |
| 2014 | $1,764 | $0 | $0 | $0 |
| 2011 | -- | $0 | $0 | $0 |
Agents Affiliated with this Home
-
Ashley Magrath
A
Seller's Agent in 2018
Ashley Magrath
Carolina One Real Estate
(843) 452-6057
1 in this area
98 Total Sales
-
Scott Baskin

Buyer's Agent in 2018
Scott Baskin
Keller Williams Realty Charleston West Ashley
(843) 619-7355
3 in this area
270 Total Sales
Map
Source: CHS Regional MLS
MLS Number: 18013703
APN: 594-12-00-040
- 3400 Henrietta Hartford Rd
- 1749 James Basford Place
- 1787 Tennyson Row Unit 9
- 1781 Tennyson Row Unit 6
- 3424 Henrietta Hartford Rd
- 1733 James Basford Place
- 1736 James Basford Place
- 1828 S James Gregarie Rd
- 2136 Baldwin Park Dr
- 3508 Henrietta Hartford Rd
- 1428 Bloomingdale Ln
- 3500 Maplewood Ln
- 1855 Cherokee Rose Cir Unit 1B5
- 3336 Toomer Kiln Cir
- 1704 Tolbert Way
- 3600 Henrietta Hartford Rd
- 2004 Hammond Dr
- 3199 Sonja Way
- 3100 Sonja Way
- 3447 Toomer Kiln Cir
- 3408 Henrietta Hartford Rd
- 3412 Henrietta Hartford Rd
- 3404 Henrietta Hartford Rd
- 1772 James Basford Place
- 1768 James Basford Place
- 1776 James Basford Place
- 3416 Henrietta Hartford Rd
- 3415 Henrietta Hartford Rd
- 3407 Henrietta Hartford Rd
- 1780 James Basford Place
- 3411 Henrietta Hartford Rd
- 1760 James Basford Place
- 3420 Henrietta Hartford Rd
- 3419 Henrietta Hartford Rd
- 3403 Henrietta Hartford Rd
- 1784 James Basford Place
- 1753 James Basford Place
- 1757 James Basford Place
- 1789 Tennyson Row
- 1791 Tennyson Row Unit 11
