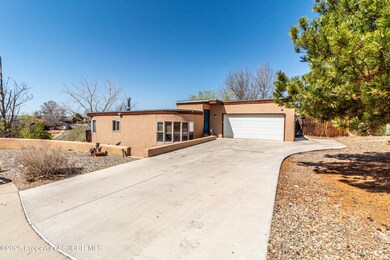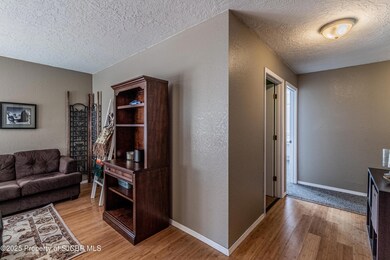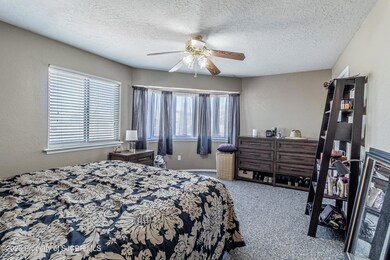
3408 Northridge Ct Farmington, NM 87401
Highlights
- Deck
- Valley View
- Den
- Northeast Elementary School Rated A-
- No HOA
- Workshop
About This Home
As of May 2025Welcome to this distinct four-bedroom, three-bath home that beautifully blends unique architecture and modern comfort. Featuring custom curved windows throughout, this home is filled with natural light and offers beautiful views from the deck and walk out basement. The open-concept design seamlessly connects the inviting kitchen to the cozy family room, complete with a charming wood stove for those chilly evenings and refrigerated air to stay cool on hot summer days. With ample storage rooms and a serene primary suite showcasing curved windows, this property is ideal for both relaxation and entertaining. This home has you near schools, parks, churches and shopping! Don't miss your chance to own this remarkable home! Buyer to verify sqft.
Last Agent to Sell the Property
RE/MAX of Farmington License #47191 Listed on: 04/15/2025

Home Details
Home Type
- Single Family
Est. Annual Taxes
- $3,162
Year Built
- Built in 1984
Lot Details
- 0.3 Acre Lot
Home Design
- Split Level Home
- Flat Roof Shape
- Built-Up Roof
- Stucco
Interior Spaces
- Ceiling Fan
- Double Pane Windows
- Family Room with Fireplace
- Living Room
- Combination Kitchen and Dining Room
- Den
- Workshop
- Concrete Flooring
- Valley Views
- Walk-Out Basement
- Laundry Room
Kitchen
- Eat-In Kitchen
- Breakfast Bar
- Gas Range
- Free-Standing Range
- Dishwasher
Bedrooms and Bathrooms
- 4 Bedrooms
- 3 Full Bathrooms
Parking
- 2 Car Garage
- Garage Door Opener
Outdoor Features
- Deck
- Storage Shed
Schools
- Northeast Elementary School
- Hermosa Middle School
- Farmington High School
Utilities
- Refrigerated Cooling System
- Forced Air Heating System
- Heating System Uses Gas
- Gas Water Heater
Community Details
- No Home Owners Association
- Northridge Subdivision
Ownership History
Purchase Details
Home Financials for this Owner
Home Financials are based on the most recent Mortgage that was taken out on this home.Purchase Details
Home Financials for this Owner
Home Financials are based on the most recent Mortgage that was taken out on this home.Similar Homes in Farmington, NM
Home Values in the Area
Average Home Value in this Area
Purchase History
| Date | Type | Sale Price | Title Company |
|---|---|---|---|
| Warranty Deed | -- | San Juan County Abstract & Tit | |
| Warranty Deed | -- | None Available |
Mortgage History
| Date | Status | Loan Amount | Loan Type |
|---|---|---|---|
| Previous Owner | $14,799 | FHA | |
| Previous Owner | $193,431 | FHA | |
| Previous Owner | $141,000 | New Conventional |
Property History
| Date | Event | Price | Change | Sq Ft Price |
|---|---|---|---|---|
| 07/20/2025 07/20/25 | Price Changed | $396,000 | -0.8% | $181 / Sq Ft |
| 07/08/2025 07/08/25 | Price Changed | $399,000 | -0.7% | $182 / Sq Ft |
| 07/06/2025 07/06/25 | Price Changed | $402,000 | -0.7% | $183 / Sq Ft |
| 07/01/2025 07/01/25 | For Sale | $405,000 | +1.5% | $185 / Sq Ft |
| 05/19/2025 05/19/25 | Sold | -- | -- | -- |
| 05/05/2025 05/05/25 | Pending | -- | -- | -- |
| 04/15/2025 04/15/25 | For Sale | $399,000 | -- | $182 / Sq Ft |
| 05/05/2015 05/05/15 | Sold | -- | -- | -- |
Tax History Compared to Growth
Tax History
| Year | Tax Paid | Tax Assessment Tax Assessment Total Assessment is a certain percentage of the fair market value that is determined by local assessors to be the total taxable value of land and additions on the property. | Land | Improvement |
|---|---|---|---|---|
| 2024 | $1,820 | $76,552 | $0 | $0 |
| 2023 | $1,820 | $74,322 | $0 | $0 |
| 2022 | $1,735 | $72,158 | $0 | $0 |
| 2021 | $1,671 | $70,056 | $0 | $0 |
| 2020 | $1,656 | $69,646 | $0 | $0 |
| 2019 | $1,616 | $68,290 | $0 | $0 |
| 2018 | $1,614 | $70,067 | $0 | $0 |
| 2017 | $1,607 | $69,958 | $0 | $0 |
| 2016 | $1,597 | $62,377 | $0 | $0 |
| 2015 | $1,571 | $62,377 | $0 | $0 |
| 2014 | -- | $58,797 | $0 | $0 |
Agents Affiliated with this Home
-
Melissa Glasgow

Seller's Agent in 2025
Melissa Glasgow
RE/MAX
(505) 400-1699
136 Total Sales
-
Darin Cahoon

Seller's Agent in 2025
Darin Cahoon
RE/MAX
(505) 608-0731
132 Total Sales
-
Sam Todd

Seller's Agent in 2015
Sam Todd
RE/MAX
(505) 320-9557
271 Total Sales
-
Stacey Johnson

Buyer's Agent in 2015
Stacey Johnson
Real Broker, LLC
(505) 330-4813
124 Total Sales
Map
Source: San Juan County Board of REALTORS®
MLS Number: 25-472
APN: 0032379
- 3306 N Cochiti Ave
- 3204 Knudsen Ave
- 1304 E 36th St
- 1451 E 30th St
- 3810 N Butler Ave
- 711 E 30th St
- NYA E 30th St
- 1702 E 27th St
- 4021 Vista Pinon Dr
- 617 E Diamond St
- 2041 Raptor St
- 2071 Harrier St
- 2081 Harrier St
- 2080 Raptor St
- 3126 Ranch Ct
- 4951 N Butler Ave
- XXX N Butler Ave
- 1911 E 25th St
- 2205 N Santiago Ave
- 4100 Saint Michaels Dr






