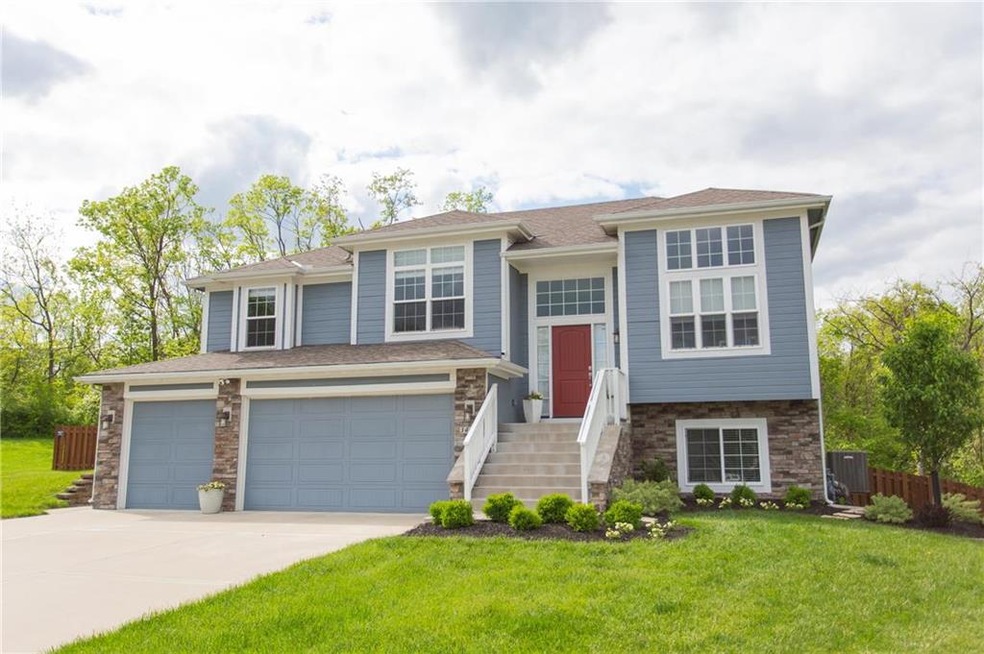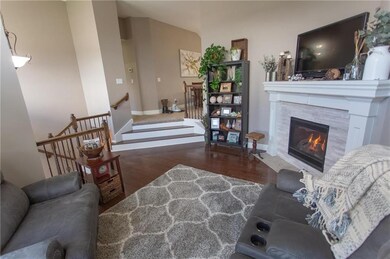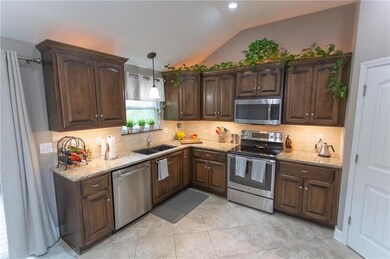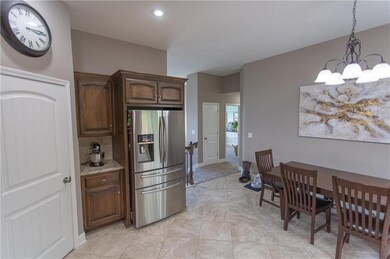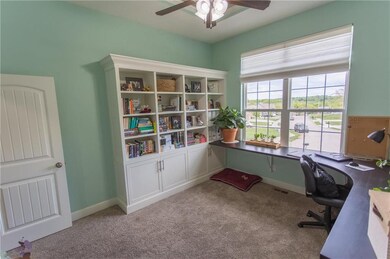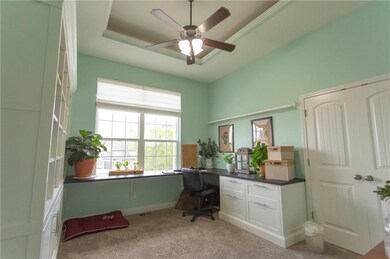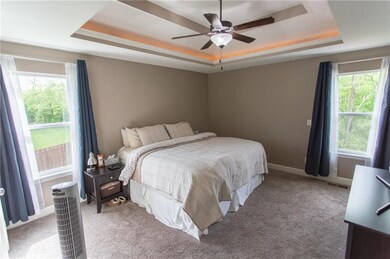
3408 NW 50th St Riverside, MO 64150
About This Home
As of July 2020Stunning!! This Riverside move-in-ready home has so much to offer! Home boasts great space, with a terrific floor plan, tons of natural light and large fenced back yard that backs up to trees! 4 bedrooms and 3 FULL baths! Large Master bedroom, with 2 walk in closets AND an impressive en-suite! Fabulous kitchen with gorgeous cabinets, granite counter tops, and stainless-steel appliances! Nicely finished basement has plenty of room to relax and have fun with the family! Your dream home is waiting! Don’t miss out!
Last Agent to Sell the Property
RE/MAX Elite, REALTORS License #2017005464 Listed on: 05/08/2020

Home Details
Home Type
Single Family
Est. Annual Taxes
$3,854
Year Built
2015
Lot Details
0
Parking
3
Listing Details
- Property Type: Residential
- Property Sub Type: Single Family
- Age Description: 3-5 Years
- Legal Description: Lot 76 Gatewoods
- Year Built: 2015
- Above Grade Finished Sq Ft: 1223.00
- Senior Community: No
- Architectural Style: Contemporary, Traditional
- Builder Name: PC Homes
- Dining Area Features: Eat-In Kitchen, Kit/Dining Combo
- Exclude From Reports: No
- Fireplaces: 1
- Floor Plan Features: Front/Back Split
- Installation R Factor Ceiling: 30
- Installation R Factor Wall: 13
- Internet Address Display: Yes
- Internet Automated Valuation Dis: No
- Internet Consumer Comment: No
- Internet Entire Listing Display: Yes
- List Agent Full Name: Robert Riojas
- List Office Mls Id: SURE
- List Office Name: Supreme Real Estate
- List Office Phone: 913-438-2000
- Living Area: 2403.00
- Maintenance Provided: No
- Mls Status: Sold
- Other Room Features: Den/Study, Exercise Room, Fam Rm Gar Level, Family Room, Main Floor BR, Main Floor Master, Office, Subbasement
- Phone Other: 8165603169
- Phone Other Type: Cell
- Special Documents Required: No
- Tax Total Amount: 3284
- Value Range Pricing: No
- Special Features: None
Interior Features
- Interior Amenities: Ceiling Fan(s), Custom Cabinets, Pantry, Stained Cabinets, Vaulted Ceiling, Walk-In Closet
- Fireplace Features: Living Room
- Basement: Basement BR, Finished, Full, Garage Entrance, Sump Pump
- Above Grade Finished Area Units: Square Feet
- Appliances: Disposal, Microwave, Refrigerator, Rng/Oven- Electric, Stainless Appliances, Washer
- Basement: Yes
- Below Grade Sq Ft: 1180.00
- Fireplace: Yes
- Flooring: Carpeted Floors, Wood Floors
- Laundry Features: In The Hall, Main Level
- Window Features: Thermal Windows
Beds/Baths
- Full Bathrooms: 3
- Bedrooms: 4
Exterior Features
- Exclusions: No
- Roof: Composition
- Construction Materials: Stone Trim, Wood Siding
- Fencing: Wood
- Patio And Porch Features: Deck, Deck- Covered, Patio
Garage/Parking
- Garage Spaces: 3
- Garage: Yes
- Parking Features: Attached, Gar Door Opener, Garage Faces Front
Utilities
- Cooling: Central Electric
- Heating: Forced Air Gas
- Sewer: City/Public
- Cooling: Yes
- Water Source: City/Public
Schools
- School District: Park Hill
- Elementary School: English Landing
- Middle School: Lakeview
- High School: Park Hill South
- Middle/Junior School: Lakeview
Lot Info
- In Floodplain: No
- Lot Features: Acreage, Cul-De-Sac, Treed, Wooded
- Lot Size Area: 0.53
- Lot Size Area Units: Acres
- Lot Size Sq Ft: 23086.80
- Parcel Number: 19-80-33-300-002-013-000
- Property Attached: No
- Subdivision Name: Gate Woods
Tax Info
- Tax Abatement: No
- Tax Annual Amount: 3284.00
MLS Schools
- Elementary School: English Landing
- School District: Park Hill
- High School: Park Hill South
Ownership History
Purchase Details
Home Financials for this Owner
Home Financials are based on the most recent Mortgage that was taken out on this home.Purchase Details
Home Financials for this Owner
Home Financials are based on the most recent Mortgage that was taken out on this home.Purchase Details
Home Financials for this Owner
Home Financials are based on the most recent Mortgage that was taken out on this home.Similar Homes in the area
Home Values in the Area
Average Home Value in this Area
Purchase History
| Date | Type | Sale Price | Title Company |
|---|---|---|---|
| Warranty Deed | -- | Stewart Title Company | |
| Warranty Deed | -- | None Available | |
| Warranty Deed | -- | -- | |
| Warranty Deed | -- | -- |
Mortgage History
| Date | Status | Loan Amount | Loan Type |
|---|---|---|---|
| Previous Owner | $267,014 | Adjustable Rate Mortgage/ARM | |
| Previous Owner | $176,796 | Unknown | |
| Previous Owner | $37,000 | New Conventional |
Property History
| Date | Event | Price | Change | Sq Ft Price |
|---|---|---|---|---|
| 07/29/2020 07/29/20 | Sold | -- | -- | -- |
| 05/11/2020 05/11/20 | For Sale | $329,900 | 0.0% | $137 / Sq Ft |
| 05/10/2020 05/10/20 | Pending | -- | -- | -- |
| 05/08/2020 05/08/20 | For Sale | $329,900 | +26.9% | $137 / Sq Ft |
| 11/30/2015 11/30/15 | Sold | -- | -- | -- |
| 05/03/2015 05/03/15 | Pending | -- | -- | -- |
| 05/03/2015 05/03/15 | For Sale | $260,000 | -- | $117 / Sq Ft |
Tax History Compared to Growth
Tax History
| Year | Tax Paid | Tax Assessment Tax Assessment Total Assessment is a certain percentage of the fair market value that is determined by local assessors to be the total taxable value of land and additions on the property. | Land | Improvement |
|---|---|---|---|---|
| 2023 | $3,854 | $59,192 | $17,319 | $41,873 |
| 2022 | $3,656 | $55,564 | $17,319 | $38,245 |
| 2021 | $3,668 | $55,564 | $17,319 | $38,245 |
| 2020 | $3,284 | $49,321 | $9,310 | $40,011 |
| 2019 | $3,284 | $49,321 | $9,310 | $40,011 |
| 2018 | $3,318 | $49,321 | $9,310 | $40,011 |
| 2017 | $3,322 | $49,321 | $9,310 | $40,011 |
| 2016 | $3,351 | $49,321 | $9,310 | $40,011 |
| 2015 | $54 | $49,321 | $9,310 | $40,011 |
| 2013 | -- | $785 | $0 | $0 |
Agents Affiliated with this Home
-
Robert Riojas

Seller's Agent in 2020
Robert Riojas
RE/MAX Elite, REALTORS
(816) 560-3169
118 Total Sales
-
Kristen Wells

Buyer's Agent in 2020
Kristen Wells
Real Broker, LLC-MO
(816) 225-1584
18 Total Sales
-
KBT KCN Team
K
Seller's Agent in 2015
KBT KCN Team
ReeceNichols-KCN
(913) 293-6662
2,125 Total Sales
-
Barbara Wolf Force
B
Seller Co-Listing Agent in 2015
Barbara Wolf Force
Worth Clark Realty
(800) 991-6092
22 Total Sales
Map
Source: Heartland MLS
MLS Number: 2219485
APN: 19-80-33-300-002-013-000
- 5021 NW Timberline Dr
- 5006 NW Woodside Dr
- 5073 NW Timberline Dr
- 5084 NW Timberline Dr
- 5166 NW 47th St
- 5163 NW 47th St
- 5003 NW High Drive Terrace
- 5456 NW Venetian Dr
- 4813 NW Northwood Rd
- 5428 NW Houston Lake Dr
- 5470 NW Venetian Dr
- 2171 NW Palisades Dr
- 2210 NW Palisades Dr
- 5237 N Merrimac Ave
- 4890 NW Linder Ln
- 5013 NW Ridgewood Dr
- 4925 NW Ridgewood Ct
- 2308 NW 53rd Terrace
- 4520 NW 49th Ct
- 2020 NW 50th St
