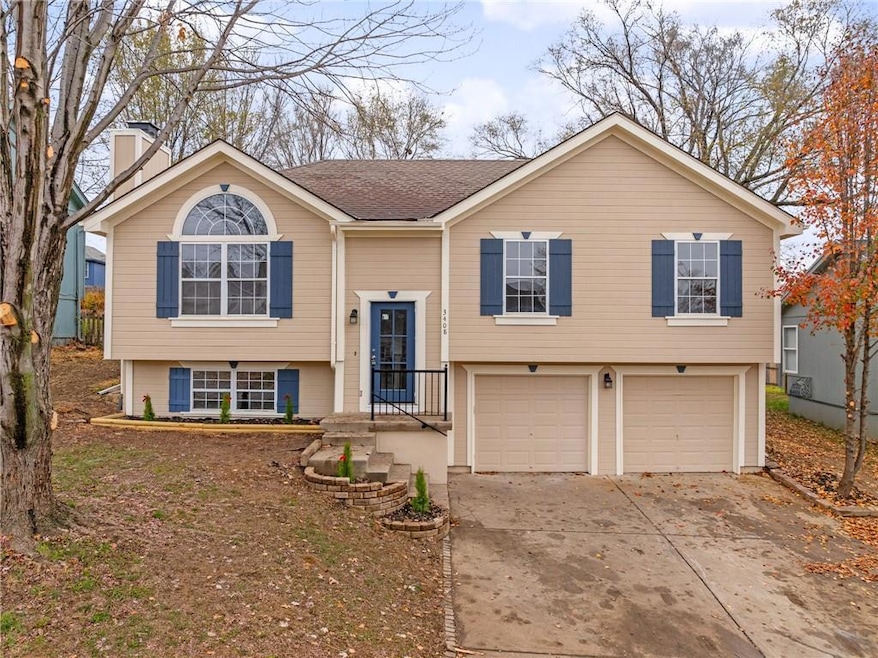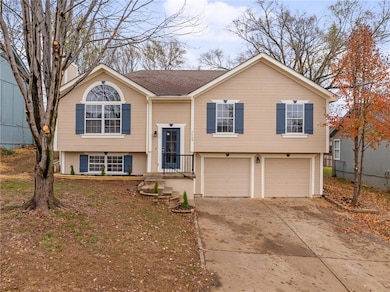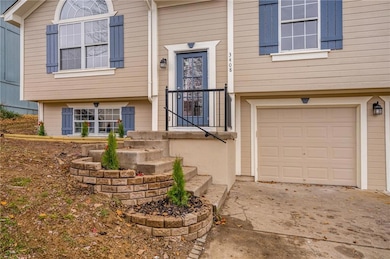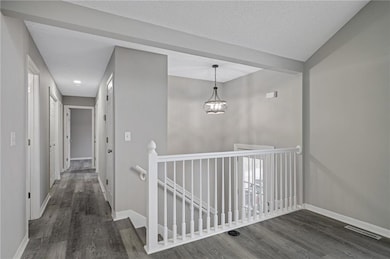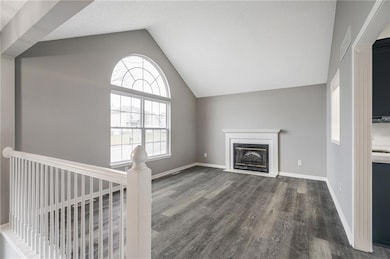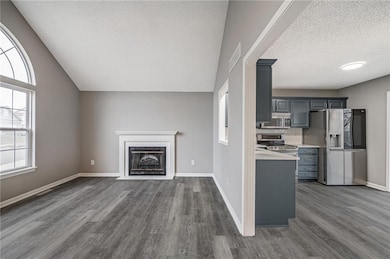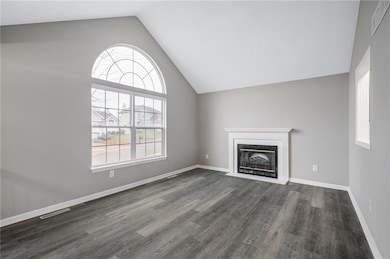3408 NW 84th Terrace Kansas City, MO 64154
Tiffany Hills-Coves North NeighborhoodEstimated payment $1,974/month
Highlights
- Recreation Room
- Great Room with Fireplace
- Eat-In Kitchen
- Traditional Architecture
- No HOA
- Double Vanity
About This Home
From the moment you pull up, this beautifully refreshed 3-bedroom, 2.1-bath home welcomes you in. Nearly every inch—inside and out—has been thoughtfully updated so the next owner can simply move in and enjoy. Inside, this home had full makeover. You'll love the seamless flow of new LVP flooring spans the main level. A fresh coat of paint on the walls and ceilings, lighting was updated and the kitchen now boasts granite countertops, stainless-steel appliances, and new hardware. The bathrooms were refreshed with new vanities & updated fixtures. Upstairs, the primary suite shines with new flooring, updated lighting, a walk-in closet and bathroom features a double vanity. Good sized secondary bedrooms, each with their own ceiling fan. Outside, the entire property received a full makeover: cleaned and cleared yard, trimmed trees, refreshed landscaping, and a fresh new exterior paint featuring a crisp modern trim. You’ll love the brand-new glass front door, updated exterior lighting, repaired siding, and the newly added steps off the rear deck. This home has been reimagined top to bottom with thoughtful updates and quality improvements. Fantastic location close to shops, restaurants, easy highway access & great schools. All the work is done—just move in and make it yours!
Listing Agent
Compass Realty Group Brokerage Phone: 913-359-9333 Listed on: 11/25/2025

Co-Listing Agent
Compass Realty Group Brokerage Phone: 913-359-9333 License #SP00235519
Open House Schedule
-
Saturday, November 29, 20251:00 to 3:00 pm11/29/2025 1:00:00 PM +00:0011/29/2025 3:00:00 PM +00:00Add to Calendar
Home Details
Home Type
- Single Family
Est. Annual Taxes
- $3,792
Year Built
- Built in 1996
Lot Details
- 7,396 Sq Ft Lot
- Lot Dimensions are 60 x 123
- Wood Fence
Parking
- 2 Car Garage
- Front Facing Garage
Home Design
- Traditional Architecture
- Split Level Home
- Composition Roof
- Wood Siding
- Lap Siding
Interior Spaces
- Ceiling Fan
- Great Room with Fireplace
- Recreation Room
- Finished Basement
- Natural lighting in basement
- Eat-In Kitchen
Flooring
- Carpet
- Ceramic Tile
- Vinyl
Bedrooms and Bathrooms
- 3 Bedrooms
- Walk-In Closet
- Double Vanity
- Shower Only
Schools
- Barry Elementary School
- Platte County R-Iii High School
Additional Features
- City Lot
- Central Air
Community Details
- No Home Owners Association
- Line Creek Meadows Subdivision
Listing and Financial Details
- Exclusions: See disclosure
- Assessor Parcel Number 19-2.0-09-200-003-014-000
- $0 special tax assessment
Map
Home Values in the Area
Average Home Value in this Area
Tax History
| Year | Tax Paid | Tax Assessment Tax Assessment Total Assessment is a certain percentage of the fair market value that is determined by local assessors to be the total taxable value of land and additions on the property. | Land | Improvement |
|---|---|---|---|---|
| 2025 | $3,792 | $50,159 | $10,276 | $39,883 |
| 2024 | $3,774 | $50,159 | $10,276 | $39,883 |
| 2023 | $3,774 | $50,159 | $10,276 | $39,883 |
| 2022 | $3,401 | $43,807 | $10,276 | $33,531 |
| 2021 | $3,413 | $43,807 | $10,276 | $33,531 |
| 2020 | $2,105 | $27,201 | $5,700 | $21,501 |
| 2019 | $2,105 | $27,201 | $5,700 | $21,501 |
| 2018 | $2,138 | $27,201 | $5,700 | $21,501 |
| 2017 | $2,124 | $27,201 | $5,700 | $21,501 |
| 2016 | $2,066 | $26,744 | $3,800 | $22,944 |
| 2015 | $2,063 | $26,744 | $3,800 | $22,944 |
| 2013 | $1,934 | $26,744 | $0 | $0 |
Property History
| Date | Event | Price | List to Sale | Price per Sq Ft | Prior Sale |
|---|---|---|---|---|---|
| 11/25/2025 11/25/25 | For Sale | $315,000 | +70.3% | $183 / Sq Ft | |
| 09/22/2017 09/22/17 | Sold | -- | -- | -- | View Prior Sale |
| 08/17/2017 08/17/17 | Pending | -- | -- | -- | |
| 07/29/2017 07/29/17 | For Sale | $185,000 | +8.9% | $158 / Sq Ft | |
| 04/30/2015 04/30/15 | Sold | -- | -- | -- | View Prior Sale |
| 03/17/2015 03/17/15 | Pending | -- | -- | -- | |
| 02/24/2015 02/24/15 | For Sale | $169,900 | -- | $145 / Sq Ft |
Purchase History
| Date | Type | Sale Price | Title Company |
|---|---|---|---|
| Trustee Deed | $199,000 | None Listed On Document | |
| Warranty Deed | -- | Continental Title | |
| Warranty Deed | -- | None Available |
Mortgage History
| Date | Status | Loan Amount | Loan Type |
|---|---|---|---|
| Previous Owner | $178,000 | VA | |
| Previous Owner | $156,750 | New Conventional |
Source: Heartland MLS
MLS Number: 2589097
APN: 19-20-09-200-003-014-000
- 3401 NW 85th St
- 3622 NW 85th St
- 9621 N Ava Ave
- 9601 N Ava Ave
- 9617 N Ava Ave
- 9625 N Ava Ave
- 8557 N Gower Ave
- 9608 N Ava Ave
- 8627 N Belton Ave
- 3112 NW 86th St
- 3611 NW 87th St
- 8707 N Robinhood Ave
- 2718 NW 84th Terrace
- 2707 NW 84th Terrace
- 2621 NW 84th Place
- 2714 NW 84th Terrace
- 2614 NW 84th Terrace
- 2651 NW Barry Rd Unit 102
- 2611 NW 84th Terrace
- 2607 NW 84th Terrace
- 3401 NW 84th Terrace
- 8426 N Ava Ave
- 8400 N Granby Ave
- 8310 N Green Hills Rd
- 3151 NW 90th St
- 7909 N Granby Ave
- 2300 NW 85th Terrace
- 2301 NW 87 St
- 2970 NW 92nd St
- 4904 NW Barry Rd
- 8418 N Overland Ct
- 1923 NW 82nd Terrace
- 7841 N Anita Ave
- 8425 N Chatham Ave
- 8000-8300 N Hickory St
- 8501 N Platte Purchase Dr
- 8101 N Thomas Meyers Dr
- 5401 NW 93rd St
- 900 NW 79th Terrace
- 829 NW 79th Terrace
