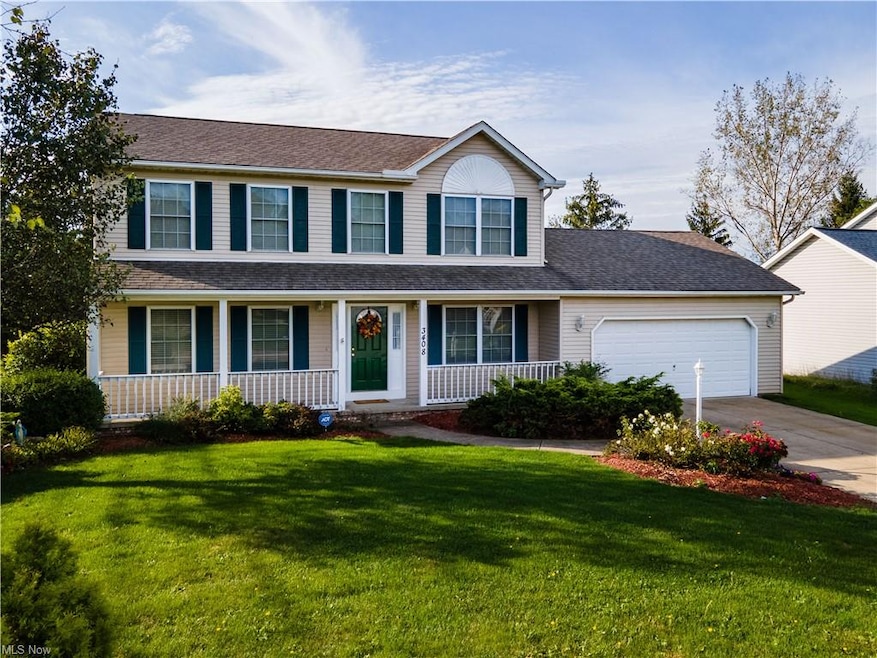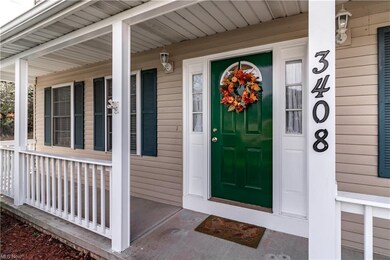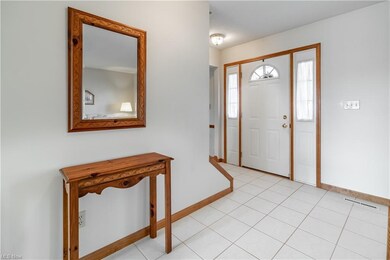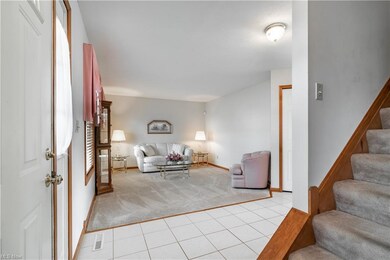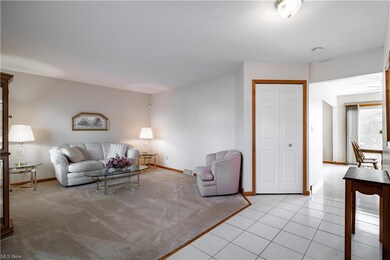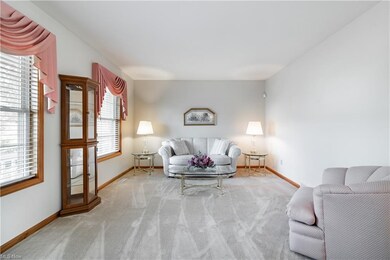
3408 Ruf Dr Brunswick, OH 44212
Estimated Value: $367,000 - $414,000
Highlights
- Colonial Architecture
- 1 Fireplace
- Community Pool
- Deck
- Corner Lot
- Tennis Courts
About This Home
As of November 2021Welcome HOME to 3408 Ruf Drive in Brunswick. This beautiful, one owner home is a great move in ready option for those looking for a meticulously maintained home in the heart of Brunswick. As you approach this home, the welcoming front porch will greet you or your guests, sending a message that this is, well, home! Enter to a ceramic tile foyer flanked by a sitting room/den and a dining room w/ chair rail and crown moldings. Head back toward the heart of the home, the kitchen and great room. The great room features a cozy corner gas fireplace (perfect to snuggle up to as the chilly nights are upon us!) and is attached to the spacious kitchen w/ tons of oak cabinets, granite counters, tile backsplash that overlooks the huge deck off the eat in area and opens up to the nice sized, well manicured yard. A powder room & laundry complete the first floor. Upstairs, enjoy 3 large bedrooms w/ ample closet space & two full baths. The primary suite offers a walk in closet and private bath w/ dual vanity & linen closet. The finished lower level offers a spacious rec room and flex space that could be a den/craft room/work out room or whatever your lifestyle requires and is finished off w/ a second half bath. Major improvements include: Roof 2014, HVAC 2020, Hot water tank 2020. Call me today to schedule your private tour. This one is priced to sell and looking for a new owner to love it as much as the current owners do!
Last Agent to Sell the Property
Howard Hanna License #2018000764 Listed on: 10/13/2021

Home Details
Home Type
- Single Family
Est. Annual Taxes
- $3,518
Year Built
- Built in 1996
Lot Details
- 0.29 Acre Lot
- Corner Lot
HOA Fees
- $27 Monthly HOA Fees
Home Design
- Colonial Architecture
- Asphalt Roof
- Vinyl Construction Material
Interior Spaces
- 2-Story Property
- 1 Fireplace
- Partially Finished Basement
- Basement Fills Entire Space Under The House
Kitchen
- Range
- Microwave
- Dishwasher
Bedrooms and Bathrooms
- 3 Bedrooms
Laundry
- Dryer
- Washer
Parking
- 2 Car Attached Garage
- Garage Door Opener
Outdoor Features
- Deck
- Porch
Utilities
- Forced Air Heating and Cooling System
- Heating System Uses Gas
Listing and Financial Details
- Assessor Parcel Number 003-18B-33-241
Community Details
Overview
- Association fees include recreation
- Old Mill Village Community
Amenities
- Common Area
Recreation
- Tennis Courts
- Community Pool
Ownership History
Purchase Details
Home Financials for this Owner
Home Financials are based on the most recent Mortgage that was taken out on this home.Purchase Details
Home Financials for this Owner
Home Financials are based on the most recent Mortgage that was taken out on this home.Similar Homes in Brunswick, OH
Home Values in the Area
Average Home Value in this Area
Purchase History
| Date | Buyer | Sale Price | Title Company |
|---|---|---|---|
| Solanics Ryan Christopher | $320,000 | Infinity Title | |
| Thomas William J | $159,900 | -- |
Mortgage History
| Date | Status | Borrower | Loan Amount |
|---|---|---|---|
| Open | Solanics Ryan Christopher | $258,000 | |
| Previous Owner | Thomas William J | $200,000 | |
| Previous Owner | Thomas William J | $95,100 | |
| Previous Owner | Thomas William J | $103,000 |
Property History
| Date | Event | Price | Change | Sq Ft Price |
|---|---|---|---|---|
| 11/30/2021 11/30/21 | Sold | $320,000 | +6.7% | $125 / Sq Ft |
| 10/16/2021 10/16/21 | Pending | -- | -- | -- |
| 10/13/2021 10/13/21 | For Sale | $299,900 | -- | $118 / Sq Ft |
Tax History Compared to Growth
Tax History
| Year | Tax Paid | Tax Assessment Tax Assessment Total Assessment is a certain percentage of the fair market value that is determined by local assessors to be the total taxable value of land and additions on the property. | Land | Improvement |
|---|---|---|---|---|
| 2024 | $5,348 | $108,150 | $26,460 | $81,690 |
| 2023 | $5,348 | $108,150 | $26,460 | $81,690 |
| 2022 | $5,058 | $108,150 | $26,460 | $81,690 |
| 2021 | $3,910 | $74,950 | $21,000 | $53,950 |
| 2020 | $3,518 | $74,950 | $21,000 | $53,950 |
| 2019 | $3,519 | $74,950 | $21,000 | $53,950 |
| 2018 | $3,370 | $68,070 | $18,740 | $49,330 |
| 2017 | $3,375 | $68,070 | $18,740 | $49,330 |
| 2016 | $3,371 | $68,070 | $18,740 | $49,330 |
| 2015 | $3,227 | $63,030 | $17,350 | $45,680 |
| 2014 | $3,216 | $63,030 | $17,350 | $45,680 |
| 2013 | $3,145 | $63,030 | $17,350 | $45,680 |
Agents Affiliated with this Home
-
Heather Srodek

Seller's Agent in 2021
Heather Srodek
Howard Hanna
(216) 544-7171
5 in this area
148 Total Sales
-
Ahren Booher

Buyer's Agent in 2021
Ahren Booher
Keller Williams Elevate
(440) 537-4502
28 in this area
806 Total Sales
Map
Source: MLS Now
MLS Number: 4324905
APN: 003-18B-33-241
- 881 Brightwood Ct
- 3326 Marpat Ln
- 3344 White Willow Ln
- 884 Beacon St
- 3314 Concord Dr
- 1210 N Carpenter Rd
- 3509 Jerrold Blvd
- 1179 Constitution Dr
- 716 Southbridge Blvd
- 3080 Greenwich Ln
- 3802 Walters Dr
- 982 Hadcock Rd
- 1220 Hadcock Rd
- 3967 Buckingham Dr
- 3225 Seneca Dr
- 3202 Seneca Dr
- 1608 Eisenhower Dr
- 0 Keller-Hanna Dr
- 4076 Keller Hanna Dr
- 4075 Keller Hanna Dr
