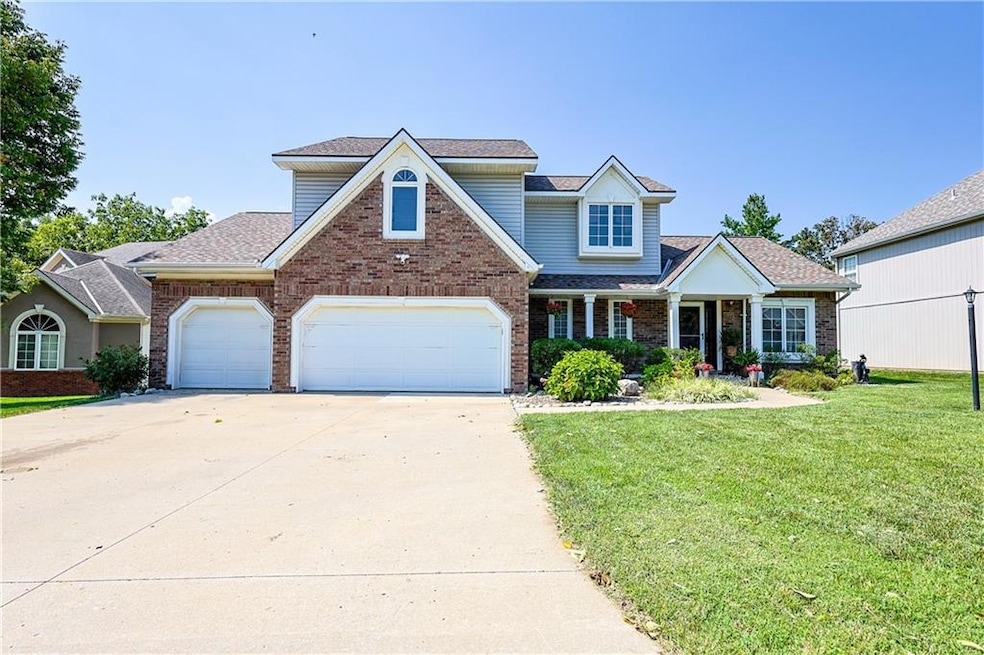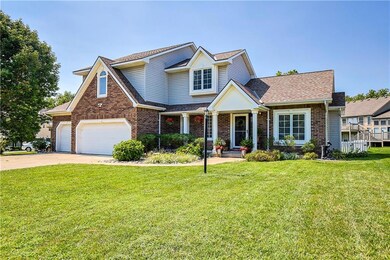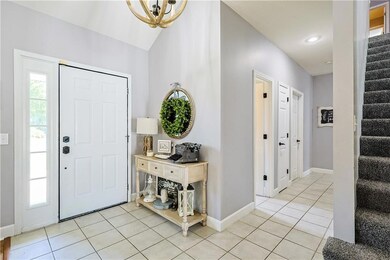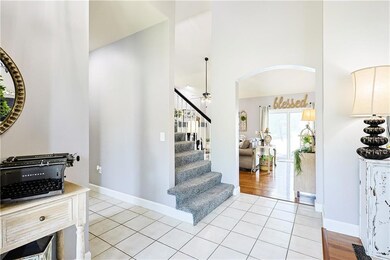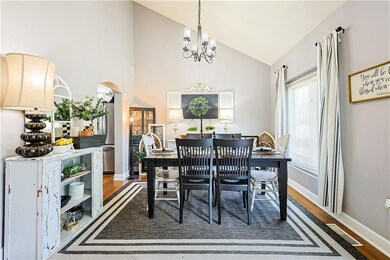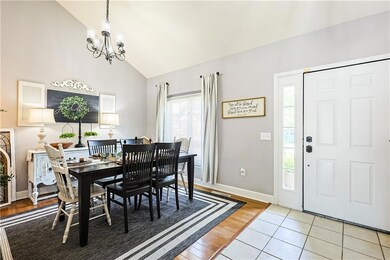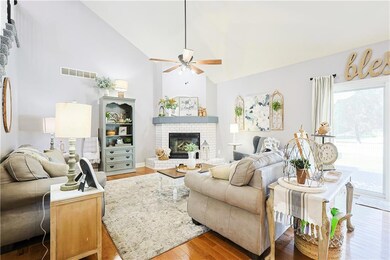
3408 Stanford Ct Saint Joseph, MO 64506
East Saint Joseph NeighborhoodHighlights
- Deck
- Recreation Room
- Wood Flooring
- Contemporary Architecture
- Vaulted Ceiling
- Main Floor Primary Bedroom
About This Home
As of November 2024Back on Market Buyer couldn't get financing.Beautiful! 4 bedroom 3.5 bath home in Carriage Oaks, on a quiet cul-de-sac. Enjoy your morning coffee on your back deck, watching your furry friends play the fenced back yard. Beautiful blue cabinets and granite countertops in the kitchen with stainless steel appliances, open to the living room with subway tiled fireplace and enormously tall ceilings all the way up to the second floor. Upstairs are 3 oversized bedrooms and one full bathroom. Downstairs there is a large finished rec room, an additional full bathroom with a huge walk-in closet and a bonus room that could be used as an office or nonconforming 5th bedroom. Contemporary updates throughout the home, it is sure to feel like you are right at home when you step in the front door!
Home Details
Home Type
- Single Family
Est. Annual Taxes
- $3,217
Year Built
- Built in 1999
Lot Details
- 10,890 Sq Ft Lot
- Cul-De-Sac
- Wood Fence
- Paved or Partially Paved Lot
HOA Fees
- $17 Monthly HOA Fees
Parking
- 3 Car Attached Garage
- Inside Entrance
Home Design
- Contemporary Architecture
- Composition Roof
- Vinyl Siding
Interior Spaces
- 1.5-Story Property
- Vaulted Ceiling
- Ceiling Fan
- Gas Fireplace
- Living Room with Fireplace
- Formal Dining Room
- Recreation Room
- Bonus Room
- Utility Room
- Laundry on main level
- Finished Basement
Kitchen
- Eat-In Kitchen
- Double Oven
- Built-In Electric Oven
- Cooktop
- Dishwasher
- Stainless Steel Appliances
- Kitchen Island
- Disposal
Flooring
- Wood
- Carpet
- Ceramic Tile
Bedrooms and Bathrooms
- 4 Bedrooms
- Primary Bedroom on Main
- Walk-In Closet
- Whirlpool Bathtub
Schools
- Oak Grove Elementary School
- Central High School
Utilities
- Forced Air Heating and Cooling System
- Heat Pump System
Additional Features
- Deck
- City Lot
Community Details
- Carriage Oaks Association
- Carriage Oaks Subdivision
Listing and Financial Details
- Assessor Parcel Number 03-7.0-35-001-000-001.103
- $0 special tax assessment
Ownership History
Purchase Details
Home Financials for this Owner
Home Financials are based on the most recent Mortgage that was taken out on this home.Purchase Details
Home Financials for this Owner
Home Financials are based on the most recent Mortgage that was taken out on this home.Purchase Details
Home Financials for this Owner
Home Financials are based on the most recent Mortgage that was taken out on this home.Purchase Details
Home Financials for this Owner
Home Financials are based on the most recent Mortgage that was taken out on this home.Map
Similar Homes in Saint Joseph, MO
Home Values in the Area
Average Home Value in this Area
Purchase History
| Date | Type | Sale Price | Title Company |
|---|---|---|---|
| Warranty Deed | -- | Advantage Title | |
| Warranty Deed | -- | Preferred Title | |
| Warranty Deed | -- | Pt | |
| Warranty Deed | -- | L Abstract & Title Co Inc |
Mortgage History
| Date | Status | Loan Amount | Loan Type |
|---|---|---|---|
| Open | $415,000 | VA | |
| Previous Owner | $279,812 | FHA | |
| Previous Owner | $331,520 | VA | |
| Previous Owner | $50,000 | New Conventional | |
| Previous Owner | $189,000 | New Conventional | |
| Previous Owner | $53,000 | Credit Line Revolving | |
| Previous Owner | $175,000 | New Conventional | |
| Previous Owner | $50,000 | New Conventional | |
| Previous Owner | $47,000 | Stand Alone Second | |
| Previous Owner | $188,000 | New Conventional |
Property History
| Date | Event | Price | Change | Sq Ft Price |
|---|---|---|---|---|
| 11/26/2024 11/26/24 | Sold | -- | -- | -- |
| 10/18/2024 10/18/24 | Pending | -- | -- | -- |
| 10/01/2024 10/01/24 | Price Changed | $420,000 | -2.3% | $140 / Sq Ft |
| 09/12/2024 09/12/24 | Price Changed | $430,000 | -1.1% | $143 / Sq Ft |
| 09/10/2024 09/10/24 | For Sale | $435,000 | 0.0% | $145 / Sq Ft |
| 08/31/2024 08/31/24 | Pending | -- | -- | -- |
| 08/29/2024 08/29/24 | For Sale | $435,000 | +6.1% | $145 / Sq Ft |
| 08/24/2023 08/24/23 | Sold | -- | -- | -- |
| 07/20/2023 07/20/23 | Pending | -- | -- | -- |
| 07/05/2023 07/05/23 | For Sale | $410,000 | +28.1% | $117 / Sq Ft |
| 05/18/2020 05/18/20 | Sold | -- | -- | -- |
| 04/21/2020 04/21/20 | Pending | -- | -- | -- |
| 04/21/2020 04/21/20 | For Sale | $320,000 | -- | $91 / Sq Ft |
Tax History
| Year | Tax Paid | Tax Assessment Tax Assessment Total Assessment is a certain percentage of the fair market value that is determined by local assessors to be the total taxable value of land and additions on the property. | Land | Improvement |
|---|---|---|---|---|
| 2024 | $3,499 | $49,770 | $9,030 | $40,740 |
| 2023 | $3,499 | $49,770 | $9,030 | $40,740 |
| 2022 | $3,240 | $49,770 | $9,030 | $40,740 |
| 2021 | $3,254 | $49,770 | $9,030 | $40,740 |
| 2020 | $3,237 | $49,770 | $9,030 | $40,740 |
| 2019 | $621 | $49,770 | $9,030 | $40,740 |
| 2018 | $2,815 | $49,770 | $9,030 | $40,740 |
| 2017 | $2,789 | $49,770 | $0 | $0 |
| 2015 | $0 | $49,770 | $0 | $0 |
| 2014 | $3,064 | $49,770 | $0 | $0 |
Source: Heartland MLS
MLS Number: 2507185
APN: 03-7.0-35-001-000-001.103
- 4203 Kensington Dr
- 3304 W Devonshire Dr
- 4001 Bennington Dr
- 3705 Durham Ct
- 3902 Wentworth Ct
- 4604 Kensington Dr
- 4706 Huntsboro Ct
- 5418 N Pointe Dr
- 5408 N Pointe Dr
- 5415 N Pointe Dr
- 5411 N Pointe Dr
- 2 N Pointe Dr
- 0 N Pointe Dr
- 3104 N 39th Terrace
- 4702 Donnelly Dr
- 3904 Remington Ct
- 3213 Arbor Lake Dr
- 3119 Morton Ln
- 3610 Karnes Rd
- 3509 Harbor Pointe Dr
