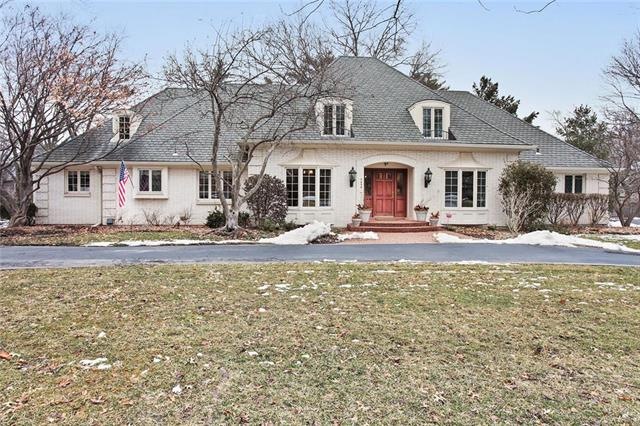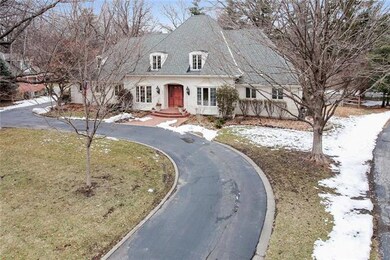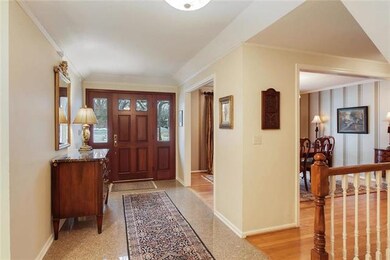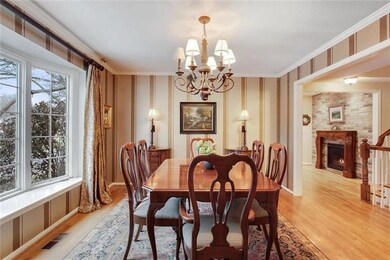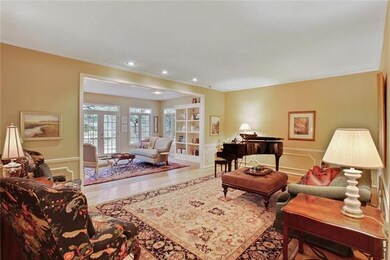
3408 W 85th St Leawood, KS 66206
Highlights
- Fireplace in Kitchen
- Recreation Room
- Traditional Architecture
- Corinth Elementary School Rated A
- Vaulted Ceiling
- Wood Flooring
About This Home
As of April 2025Stately French inspired home situated on an estate lot in highly sought after Old Leawood. Desirable floor plan w/ main level master, eloquent detail & almost 6000 square feet of impressive living space. Updated kitchen w/ Wolf appliances, large center island & warm fireplace. Upper level features 4 bedrooms, large open loft & private office. Finished basement is the perfect hobby space & includes a complete home theater. Large backyard with patio/outdoor fireplace and amazing screened-in porch. Rare 4-car garage!
Last Agent to Sell the Property
KW KANSAS CITY METRO License #SP00228565 Listed on: 02/28/2019

Home Details
Home Type
- Single Family
Est. Annual Taxes
- $11,398
Year Built
- Built in 1965
Lot Details
- 0.7 Acre Lot
- Partially Fenced Property
- Sprinkler System
- Many Trees
Parking
- 4 Car Garage
- Rear-Facing Garage
- Garage Door Opener
Home Design
- Traditional Architecture
- Composition Roof
Interior Spaces
- Wet Bar: Ceramic Tiles, Carpet, Double Vanity, Shower Only, Walk-In Closet(s), Fireplace, Granite Counters, Kitchen Island, Wood Floor
- Built-In Features: Ceramic Tiles, Carpet, Double Vanity, Shower Only, Walk-In Closet(s), Fireplace, Granite Counters, Kitchen Island, Wood Floor
- Vaulted Ceiling
- Ceiling Fan: Ceramic Tiles, Carpet, Double Vanity, Shower Only, Walk-In Closet(s), Fireplace, Granite Counters, Kitchen Island, Wood Floor
- Skylights
- Fireplace With Gas Starter
- Shades
- Plantation Shutters
- Drapes & Rods
- Family Room with Fireplace
- 3 Fireplaces
- Family Room Downstairs
- Separate Formal Living Room
- Formal Dining Room
- Home Office
- Recreation Room
- Loft
- Workshop
- Screened Porch
- Laundry on main level
Kitchen
- Eat-In Kitchen
- Double Oven
- Recirculated Exhaust Fan
- Dishwasher
- Kitchen Island
- Granite Countertops
- Laminate Countertops
- Fireplace in Kitchen
Flooring
- Wood
- Wall to Wall Carpet
- Linoleum
- Laminate
- Stone
- Ceramic Tile
- Luxury Vinyl Plank Tile
- Luxury Vinyl Tile
Bedrooms and Bathrooms
- 6 Bedrooms
- Primary Bedroom on Main
- Cedar Closet: Ceramic Tiles, Carpet, Double Vanity, Shower Only, Walk-In Closet(s), Fireplace, Granite Counters, Kitchen Island, Wood Floor
- Walk-In Closet: Ceramic Tiles, Carpet, Double Vanity, Shower Only, Walk-In Closet(s), Fireplace, Granite Counters, Kitchen Island, Wood Floor
- Double Vanity
- Bathtub with Shower
Finished Basement
- Basement Fills Entire Space Under The House
- Walk-Up Access
- Fireplace in Basement
- Sub-Basement: Sixth Bedroom, Living Rm- 2nd, Office
Schools
- Corinth Elementary School
- Sm East High School
Additional Features
- Fire Pit
- Forced Air Heating and Cooling System
Community Details
- Leawood Lanes Subdivision
Listing and Financial Details
- Assessor Parcel Number Hp64000000 0074
Ownership History
Purchase Details
Home Financials for this Owner
Home Financials are based on the most recent Mortgage that was taken out on this home.Purchase Details
Home Financials for this Owner
Home Financials are based on the most recent Mortgage that was taken out on this home.Purchase Details
Home Financials for this Owner
Home Financials are based on the most recent Mortgage that was taken out on this home.Purchase Details
Purchase Details
Purchase Details
Home Financials for this Owner
Home Financials are based on the most recent Mortgage that was taken out on this home.Similar Homes in the area
Home Values in the Area
Average Home Value in this Area
Purchase History
| Date | Type | Sale Price | Title Company |
|---|---|---|---|
| Warranty Deed | -- | Platinum Title | |
| Warranty Deed | -- | Platinum Title | |
| Quit Claim Deed | -- | -- | |
| Quit Claim Deed | -- | -- | |
| Quit Claim Deed | -- | -- | |
| Warranty Deed | -- | Platinum Title Llc | |
| Warranty Deed | -- | None Available | |
| Deed | -- | None Available | |
| Warranty Deed | -- | None Available | |
| Interfamily Deed Transfer | -- | Security Land Title Company |
Mortgage History
| Date | Status | Loan Amount | Loan Type |
|---|---|---|---|
| Open | $806,500 | New Conventional | |
| Closed | $806,500 | New Conventional | |
| Previous Owner | $330,000 | New Conventional | |
| Previous Owner | $394,586 | New Conventional | |
| Previous Owner | $400,000 | New Conventional | |
| Previous Owner | $275,000 | No Value Available |
Property History
| Date | Event | Price | Change | Sq Ft Price |
|---|---|---|---|---|
| 04/11/2025 04/11/25 | Sold | -- | -- | -- |
| 03/08/2025 03/08/25 | Pending | -- | -- | -- |
| 03/07/2025 03/07/25 | For Sale | $1,525,000 | +32.7% | $254 / Sq Ft |
| 04/12/2019 04/12/19 | Sold | -- | -- | -- |
| 03/01/2019 03/01/19 | Pending | -- | -- | -- |
| 02/28/2019 02/28/19 | For Sale | $1,149,000 | -- | $193 / Sq Ft |
Tax History Compared to Growth
Tax History
| Year | Tax Paid | Tax Assessment Tax Assessment Total Assessment is a certain percentage of the fair market value that is determined by local assessors to be the total taxable value of land and additions on the property. | Land | Improvement |
|---|---|---|---|---|
| 2024 | $19,558 | $181,688 | $56,261 | $125,427 |
| 2023 | $19,034 | $176,617 | $48,911 | $127,706 |
| 2022 | $14,451 | $134,423 | $44,452 | $89,971 |
| 2021 | $13,947 | $125,028 | $44,452 | $80,576 |
| 2020 | $14,077 | $124,326 | $44,452 | $79,874 |
| 2019 | $11,675 | $103,431 | $37,032 | $66,399 |
| 2018 | $5,547 | $100,625 | $37,032 | $63,593 |
| 2017 | $11,428 | $99,314 | $30,866 | $68,448 |
| 2016 | $11,358 | $97,439 | $22,051 | $75,388 |
| 2015 | $11,095 | $95,933 | $22,051 | $73,882 |
| 2013 | -- | $88,389 | $20,032 | $68,357 |
Agents Affiliated with this Home
-
Nancy Saghir
N
Seller's Agent in 2025
Nancy Saghir
KW KANSAS CITY METRO
(816) 210-4602
5 in this area
46 Total Sales
-
Marianne Damon

Buyer's Agent in 2025
Marianne Damon
BHG Kansas City Homes
(913) 221-5275
10 in this area
52 Total Sales
-
Bill Guerry

Seller's Agent in 2019
Bill Guerry
KW KANSAS CITY METRO
(913) 486-4084
7 in this area
107 Total Sales
Map
Source: Heartland MLS
MLS Number: 2146809
APN: HP64000000-0074
- 3707 W 83rd Terrace
- 3906 W 84th Terrace
- 3902 W 84th Terrace
- 3907 W 84th Terrace
- 3912 W 85th St
- 3903 W 84th Terrace
- 3116 W 86th St
- 8311 Wenonga Rd
- 8721 Ensley Ln
- 8514 Belinder Rd
- 2816 W 87th Terrace
- 8421 Belinder Rd
- 8228 Ensley Ln
- 4304 W 83rd St
- 2815 W 82nd St
- 8324 Meadow Ln
- 8429 Meadow Ln
- 2819 W 89th St
- 8308 Meadow Ln
- 43 Compton Ct
