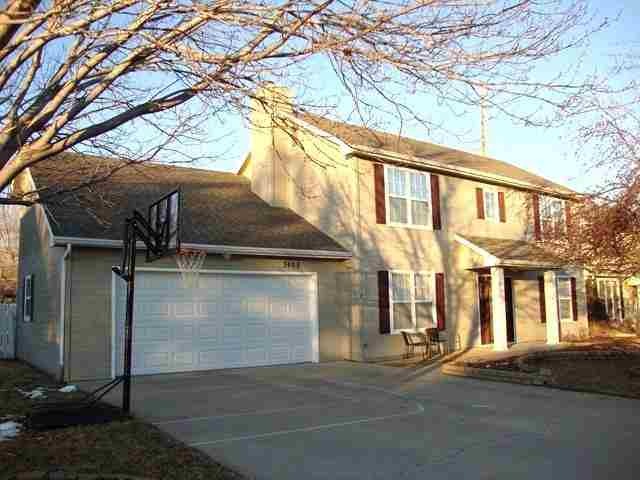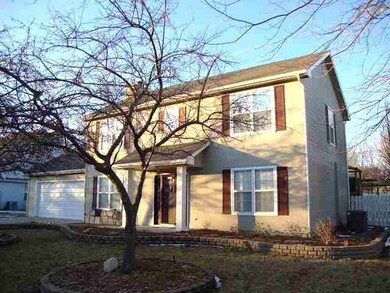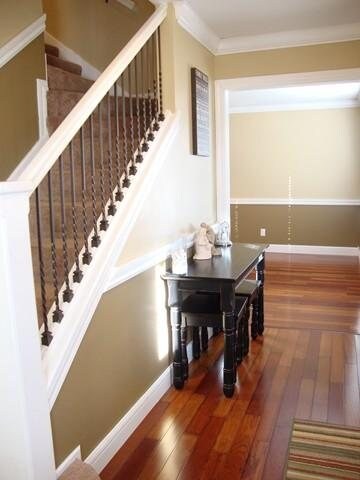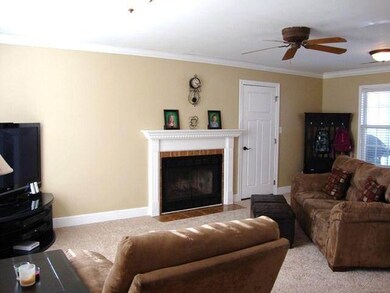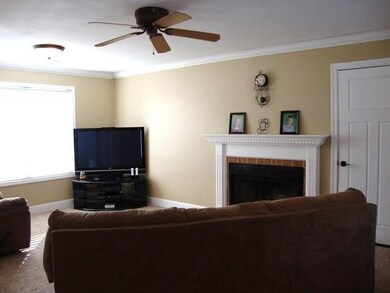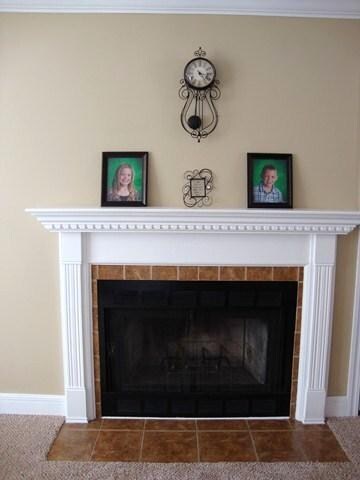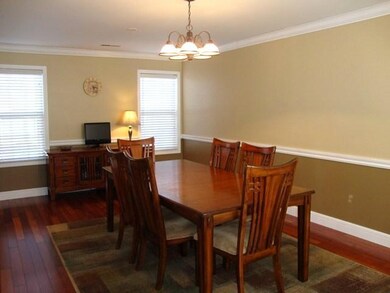
3408 Woodduck Way Manhattan, KS 66503
Amherst and Miller NeighborhoodHighlights
- Wood Flooring
- Formal Dining Room
- Fenced Yard
- Amanda Arnold Elementary School Rated A
- Double Oven
- 2 Car Attached Garage
About This Home
As of July 2021Stunning 2 story home in great neighborhood! Do you love a big, pretty kitchen and formal dining room? Then you'll love this house! Current owners added on to the kitchen & turned it into the perfect addition to this home. Also includes a covered patio so you can still enjoy being outside even in the rain! A lovely living room with a wood burning fireplace is a great place for the family to gather. Upstairs you'll find a large master suite featuring his & hers walk-in closets, master bath w/double sinks, laundry, 3 more bedrooms (1 is HUGE!) and a hall bath. Oil rubbed bronze hardware thruout
Last Agent to Sell the Property
Linda Shostak
iHeart Realty License #BR00220451 Listed on: 02/04/2013
Last Buyer's Agent
Larry Cline
Coldwell Banker Real Estate Advisors License #SP00232140
Home Details
Home Type
- Single Family
Est. Annual Taxes
- $2,705
Year Built
- Built in 1990
Lot Details
- 7,564 Sq Ft Lot
- Fenced Yard
- Property is Fully Fenced
Home Design
- Slab Foundation
- Asphalt Roof
Interior Spaces
- 2,116 Sq Ft Home
- 2-Story Property
- Ceiling Fan
- Wood Burning Fireplace
- Fireplace Mantel
- Window Treatments
- Living Room with Fireplace
- Formal Dining Room
- Pull Down Stairs to Attic
Kitchen
- Double Oven
- Microwave
- Dishwasher
- Disposal
Flooring
- Wood
- Carpet
- Ceramic Tile
Bedrooms and Bathrooms
- 4 Bedrooms
- Dual Closets
- Walk-In Closet
Parking
- 2 Car Attached Garage
- Automatic Garage Door Opener
- Garage Door Opener
- Driveway
Utilities
- Forced Air Heating and Cooling System
Community Details
- Trails
Ownership History
Purchase Details
Home Financials for this Owner
Home Financials are based on the most recent Mortgage that was taken out on this home.Similar Homes in Manhattan, KS
Home Values in the Area
Average Home Value in this Area
Purchase History
| Date | Type | Sale Price | Title Company |
|---|---|---|---|
| Warranty Deed | -- | -- |
Property History
| Date | Event | Price | Change | Sq Ft Price |
|---|---|---|---|---|
| 07/02/2021 07/02/21 | Sold | -- | -- | -- |
| 05/25/2021 05/25/21 | Pending | -- | -- | -- |
| 05/17/2021 05/17/21 | For Sale | $235,000 | 0.0% | $121 / Sq Ft |
| 04/26/2021 04/26/21 | Pending | -- | -- | -- |
| 04/23/2021 04/23/21 | For Sale | $235,000 | +12.5% | $121 / Sq Ft |
| 03/26/2013 03/26/13 | Sold | -- | -- | -- |
| 02/09/2013 02/09/13 | Pending | -- | -- | -- |
| 02/04/2013 02/04/13 | For Sale | $208,900 | -- | $99 / Sq Ft |
Tax History Compared to Growth
Tax History
| Year | Tax Paid | Tax Assessment Tax Assessment Total Assessment is a certain percentage of the fair market value that is determined by local assessors to be the total taxable value of land and additions on the property. | Land | Improvement |
|---|---|---|---|---|
| 2025 | $4,211 | $29,211 | $4,135 | $25,076 |
| 2024 | $4,211 | $28,716 | $4,100 | $24,616 |
| 2023 | $4,221 | $28,716 | $3,564 | $25,152 |
| 2022 | $4,180 | $27,305 | $3,368 | $23,937 |
| 2021 | $3,853 | $26,244 | $3,324 | $22,920 |
| 2020 | $3,897 | $25,393 | $3,324 | $22,069 |
| 2019 | $3,853 | $24,910 | $3,232 | $21,678 |
| 2018 | $3,605 | $24,575 | $3,246 | $21,329 |
| 2017 | $3,475 | $24,279 | $3,212 | $21,067 |
| 2016 | $3,485 | $24,541 | $3,284 | $21,257 |
| 2014 | -- | $0 | $0 | $0 |
Agents Affiliated with this Home
-
Dawn Schultz

Seller's Agent in 2021
Dawn Schultz
Prestige Realty & Associates, LLC
(785) 706-1426
6 in this area
114 Total Sales
-
Jordan Schinstock

Seller Co-Listing Agent in 2021
Jordan Schinstock
Prestige Realty & Associates, LLC
(785) 766-1779
3 in this area
108 Total Sales
-
Courtney Bolte

Buyer's Agent in 2021
Courtney Bolte
ERA High Pointe Realty
(785) 341-9485
7 in this area
110 Total Sales
-
L
Seller's Agent in 2013
Linda Shostak
iHeart Realty
-
L
Buyer's Agent in 2013
Larry Cline
Coldwell Banker Real Estate Advisors
Map
Source: Flint Hills Association of REALTORS®
MLS Number: FHR62136
APN: 216-14-0-20-03-033.00-0
- 3509 Chippewa Cir
- 1312 Wreath Ave
- 1414 Westwind Dr
- 3008 Briaroak Rd
- 3009 Claflin Rd
- 5729 Goheen Dr
- 00000 Mt Brier Place
- 1316 Sharingbrook Dr
- 3717 Shadow Wood Ln
- 3119 Chic Cir
- 3825 Kates Ct
- 3708 Birch Ct
- 4102 Scenic Crossing
- 1716 Sheffield Cir
- 131 Ej Frick Dr
- 4109 Scenic Crossing
- 1117 Wyndham Heights Dr
- 4115 Scenic Crossing
- 108 Drake Dr
- 4122 Scenic Crossing
