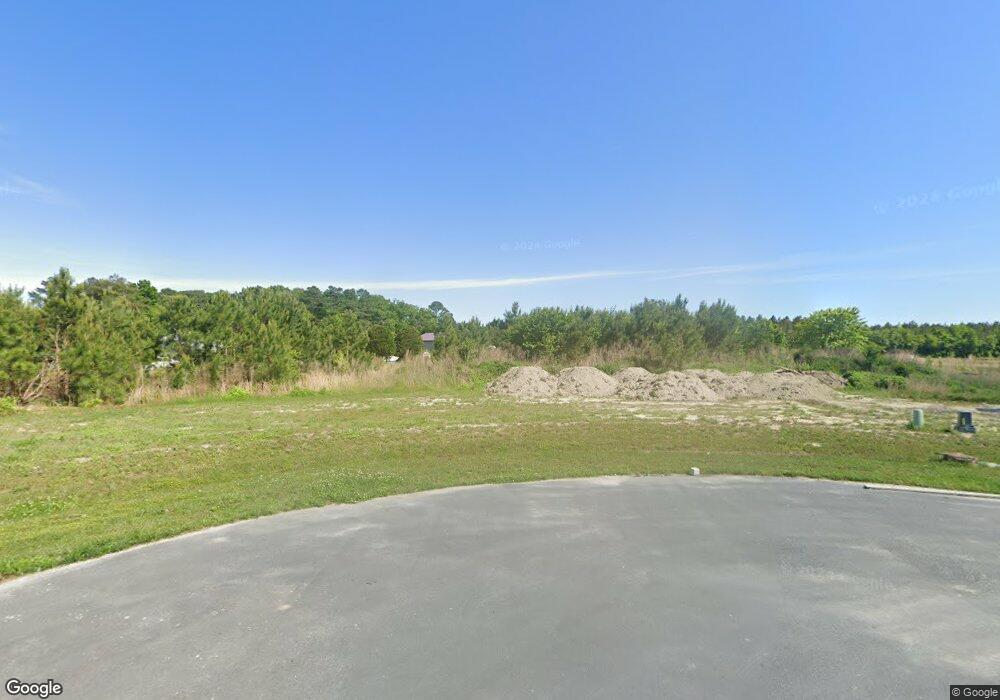34081 Henry's Way S Georgetown, DE 19947
Estimated Value: $592,326
--
Bed
2
Baths
2,330
Sq Ft
$254/Sq Ft
Est. Value
About This Home
This home is located at 34081 Henry's Way S, Georgetown, DE 19947 and is currently estimated at $592,326, approximately $254 per square foot. 34081 Henry's Way S is a home located in Sussex County with nearby schools including Georgetown Elementary School, Georgetown Middle School, and Sussex Central High School.
Ownership History
Date
Name
Owned For
Owner Type
Purchase Details
Closed on
Jul 9, 2025
Sold by
Ashburn At Johnsonville Llc
Bought by
Chandler Gary S and Chandler Sandra N
Current Estimated Value
Create a Home Valuation Report for This Property
The Home Valuation Report is an in-depth analysis detailing your home's value as well as a comparison with similar homes in the area
Home Values in the Area
Average Home Value in this Area
Purchase History
| Date | Buyer | Sale Price | Title Company |
|---|---|---|---|
| Chandler Gary S | $593,173 | None Listed On Document | |
| Chandler Gary S | $593,173 | None Listed On Document |
Source: Public Records
Tax History Compared to Growth
Tax History
| Year | Tax Paid | Tax Assessment Tax Assessment Total Assessment is a certain percentage of the fair market value that is determined by local assessors to be the total taxable value of land and additions on the property. | Land | Improvement |
|---|---|---|---|---|
| 2025 | $1,050 | $1,750 | $1,750 | $0 |
| 2024 | $74 | $1,750 | $1,750 | $0 |
| 2023 | $74 | $1,750 | $1,750 | $0 |
| 2022 | $73 | $1,750 | $1,750 | $0 |
| 2021 | $2 | $1,750 | $1,750 | $0 |
| 2020 | $2 | $1,750 | $1,750 | $0 |
| 2019 | $2 | $1,750 | $1,750 | $0 |
| 2018 | $2 | $1,750 | $0 | $0 |
| 2017 | $2 | $1,750 | $0 | $0 |
| 2016 | $2 | $1,750 | $0 | $0 |
| 2015 | $2 | $1,750 | $0 | $0 |
| 2014 | $2 | $1,750 | $0 | $0 |
Source: Public Records
Map
Nearby Homes
- 30 Henry's Way S
- 34051 Henry's Way S
- 31 Henry's Way S
- 34030 Henry's Way S
- 34614 Henry's Way S
- 10 Henry's Way
- 26253 Hollyville Rd
- 36318 Gate Dr
- 36319 Gate Dr
- 36449 Maple Ridge Ln
- 36347 Gate Dr
- 0 S Mount Joy Rd Lot 2
- 25714 Deauville Place
- 24291 Hollyville Rd
- 25767 Deauville Place
- 24212 Durham St
- 22 Patterson Dr
- 20 Patterson Dr
- 36813 W Old Gate Dr
- 36366 W Old Gate Dr
- 24880 Lawson Rd
- 34068 Henry's Way S
- 24914 Lawson Rd
- 34060 Henry's Way S
- 34046 Henrys Way N
- 34023 Henry's Way S
- 24910 Hollyville Rd
- 24835 Lawson Rd
- 24847 Lawson Rd
- 34014 Henrys Way N
- 32016 Henry's Way
- 32016 Henry's Way
- 32036 Henry's Way
- 32036 Henry's Way
- 25709 Whispering Wind Ln
- 25728 Whispering Wind Ln
