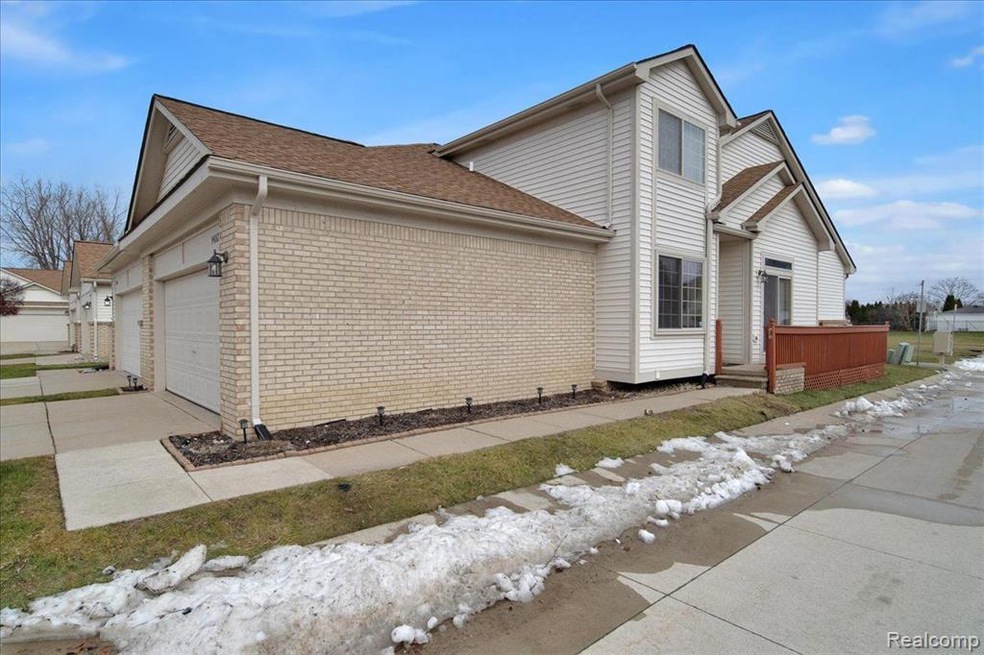
$239,900
- 3 Beds
- 2.5 Baths
- 1,320 Sq Ft
- 36619 Park Place Dr
- Sterling Heights, MI
Renovate Townhouse-Style Condo in the heart of Sterling Heights. Well maintained complex. This large beautiful condo features 3 Bedroom, 2.5 Bathroom with a spacious size finish basement. Master bedroom with its own full bathroom. Move in ready home with vinyl wood floors throughout, private dining room, and a large kitchen with brand-new stainless-steel appliance with granite tops and a door
Lina Yousif National Realty Centers, Inc
