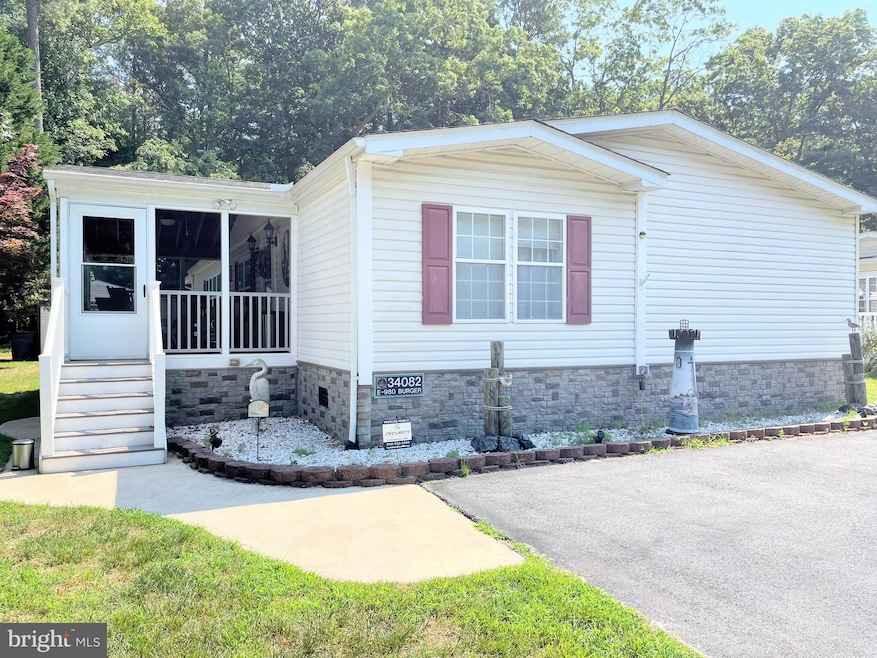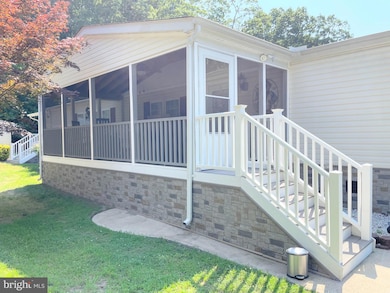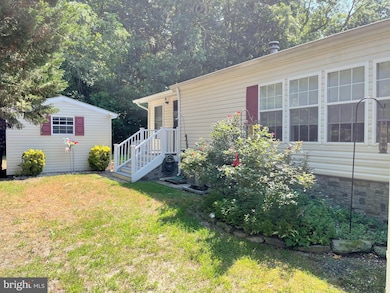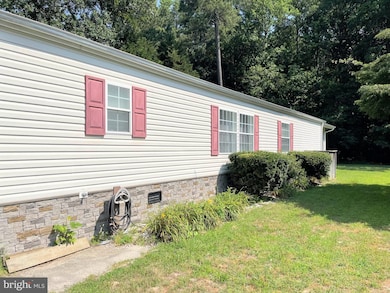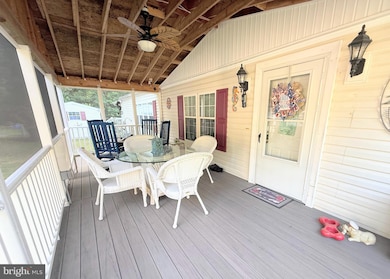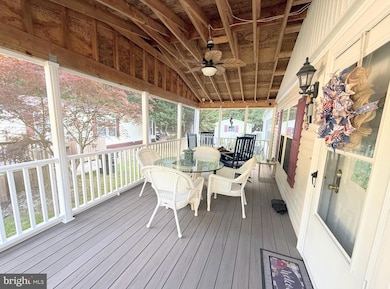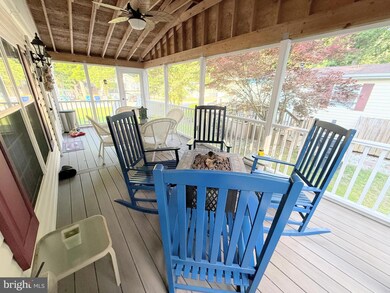34082 Village Way Unit E-980 Millsboro, DE 19966
Long Neck NeighborhoodEstimated payment $1,511/month
Highlights
- Coastal Architecture
- Community Pool
- Dogs and Cats Allowed
- No HOA
- 90% Forced Air Heating and Cooling System
About This Home
Located in the sought-after community of Pot-Nets Bayside—known for its private bay beaches, two swimming pools, marinas, playgrounds, tennis and pickleball courts, dog park, and the beloved waterfront venue Paradise Grill—this spacious 2,016 sq. ft. home offers the perfect blend of comfort and coastal charm. Inside, you'll find a large living room ideal for entertaining, a full-sized dining room for gatherings both large and small, and a well-appointed kitchen featuring an oversized island and additional smaller eat-in space. A bright and airy sunroom off the back of the home provides even more living area and is kept comfortable year-round with its own mini split system. The screened-in porch offers a peaceful spot to relax outdoors, and a storage shed gives you plenty of room for beach and summer gear. With lot rent paid through 2025 with an acceptable offer, this is an incredible opportunity to enjoy the Bayside lifestyle in a move-in ready home.
Listing Agent
rachel@potnets.com Potnets Homes LLC License #RS0039813 Listed on: 07/01/2025
Property Details
Home Type
- Manufactured Home
Year Built
- Built in 1999
Lot Details
- Land Lease expires in 8 years
- Ground Rent
Home Design
- Coastal Architecture
- Vinyl Siding
Interior Spaces
- 2,016 Sq Ft Home
- Property has 1 Level
Bedrooms and Bathrooms
- 3 Main Level Bedrooms
- 2 Full Bathrooms
Parking
- 4 Parking Spaces
- 4 Driveway Spaces
Schools
- Long Neck Elementary School
- Indian River High Middle School
- Indian River High School
Mobile Home
- Mobile Home Make is SCHT
Utilities
- 90% Forced Air Heating and Cooling System
- Heating System Powered By Leased Propane
- Electric Water Heater
Listing and Financial Details
- Assessor Parcel Number 231-30.00-2..00-48234
Community Details
Overview
- No Home Owners Association
- Potnets Bayside Subdivision
Recreation
- Community Pool
Pet Policy
- Dogs and Cats Allowed
Map
Home Values in the Area
Average Home Value in this Area
Property History
| Date | Event | Price | List to Sale | Price per Sq Ft |
|---|---|---|---|---|
| 08/26/2025 08/26/25 | Price Changed | $239,000 | -4.0% | $119 / Sq Ft |
| 07/31/2025 07/31/25 | Price Changed | $249,000 | -7.7% | $124 / Sq Ft |
| 07/01/2025 07/01/25 | For Sale | $269,900 | -- | $134 / Sq Ft |
Source: Bright MLS
MLS Number: DESU2089464
- 34056 Village Way
- 34053 Village Way Unit E-996
- 25981 Loop Dr Unit 1319A
- 25908 E Wind Dr Unit 1001
- 34066 Taylor N Unit 1008
- 25878 American Ave
- 25920 Atlas St Unit 53011
- 25914 Atlas St
- 34013 Taylor Dr N Unit 1351
- 25754 Blue Ridge St
- 25784 Blue Ridge St Unit 55774
- 25780 Blue Ridge St Unit 4198
- 25760 Blue Ridge St Unit 22965
- 25721 American Ave
- 33928 New Moon St Unit C-2
- 34448 Fleet St Unit E-768
- Lot 1 Long Neck Rd
- 26750 N Rim Rd Unit 975
- 33931 Liberty St Unit 52357
- 35237 Breakers St Unit E-711
- 24567 Atlantic Dr
- 27230 18th Blvd
- 1 Baypoint Rd
- 26767 Chatham Ln Unit B195
- 35580 N Gloucester Cir Unit B1-1
- 32530 Approach Way Unit 3252
- 35751 S Gloucester Cir Unit B15-4
- 30246 Piping Plover Dr
- 26034 Ashcroft Dr
- 32051 Riverside Plaza Dr
- 23567 Devonshire Rd
- 34011 Harvard Ave
- 31569 Rachel Ave
- 33179 Woodland Ct S
- 34347 Cedar Ln
- 31024 Clearwater Dr
- 30063 Moorings Reach
- 23041 Holly Ct
- 24034 Bunting Cir
- 24912 Rivers Edge Rd
