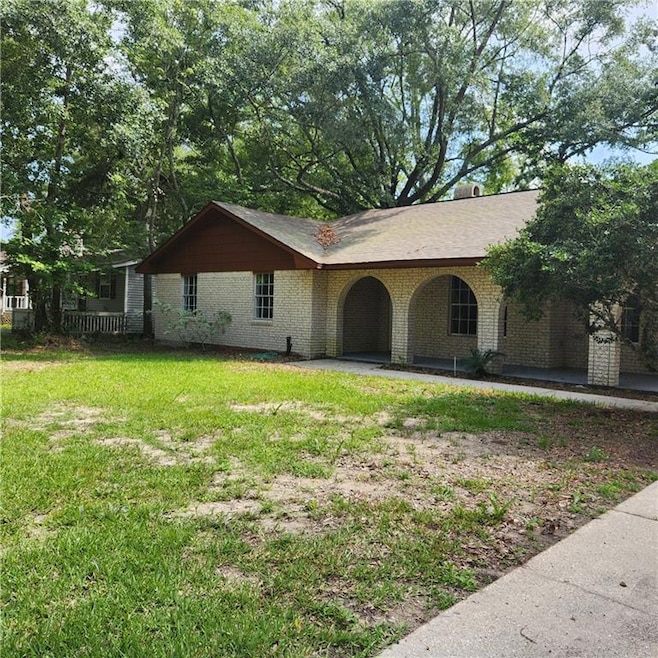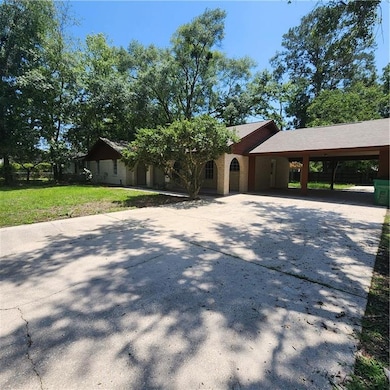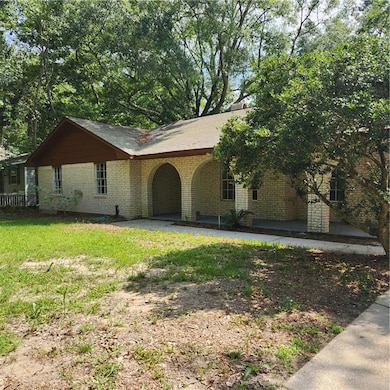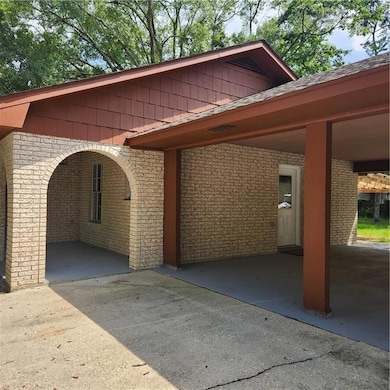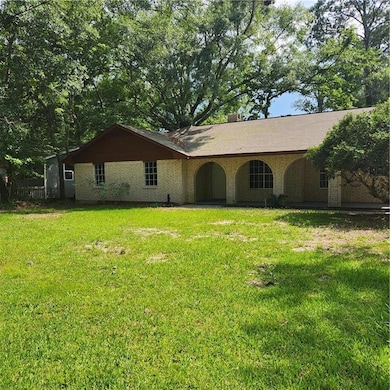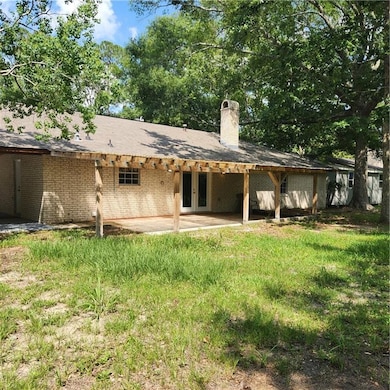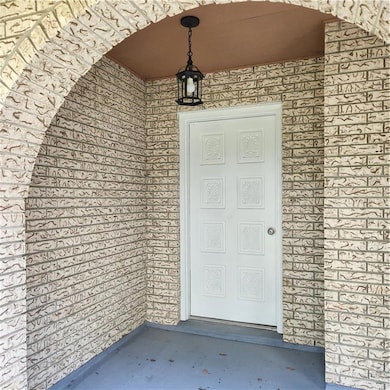34084 Reilly Rd Slidell, LA 70460
Estimated payment $1,266/month
Highlights
- Parking available for a boat
- Spanish Architecture
- Wrap Around Porch
- Bayou Woods Elementary School Rated A-
- Attic
- Walk-In Pantry
About This Home
Update beautiful home. This home has a great price. 3 bedrooms and 2 bath, The home has been updated beautifully. Kitchen has Stainless Steel appliances with a gas stove,{washer and dryer does not stay} butcher block counters. Open floor plan with a 2.5 yr old roof. Living room with wood burning fireplace. The fireplace has custom cabinetry. Double French Doors open to the patio. Additional room for walk in pantry or office use. Outside double carport and additional parking for a boat or RV. Double size lot.
Seller will contribute up to $10K Closing Cost for buyer with a acceptable offer.
Call Carolyn 985-966-7280, cjkeen47@gmail.com
Home Details
Home Type
- Single Family
Est. Annual Taxes
- $962
Year Built
- Built in 1978
Lot Details
- 0.31 Acre Lot
- Lot Dimensions are 100 x 135
- Oversized Lot
- Rectangular Lot
- Property is in excellent condition
Home Design
- Spanish Architecture
- Brick Exterior Construction
- Slab Foundation
- Shingle Roof
- Asphalt Shingled Roof
Interior Spaces
- 1,755 Sq Ft Home
- Property has 1 Level
- Ceiling Fan
- Wood Burning Fireplace
- Window Screens
- Pull Down Stairs to Attic
- Washer and Dryer Hookup
Kitchen
- Walk-In Pantry
- Range
- Dishwasher
- Stainless Steel Appliances
Bedrooms and Bathrooms
- 3 Bedrooms
- 2 Full Bathrooms
Home Security
- Carbon Monoxide Detectors
- Fire and Smoke Detector
Parking
- 2 Parking Spaces
- Carport
- Parking available for a boat
- RV Access or Parking
Utilities
- Central Heating and Cooling System
- Well
- Septic Tank
- Cable TV Available
Additional Features
- Wrap Around Porch
- Outside City Limits
Community Details
- Ozone Acres Subdivision
Listing and Financial Details
- Home warranty included in the sale of the property
- Tax Lot 6 & 7
- Assessor Parcel Number T9S-R13E
Map
Home Values in the Area
Average Home Value in this Area
Tax History
| Year | Tax Paid | Tax Assessment Tax Assessment Total Assessment is a certain percentage of the fair market value that is determined by local assessors to be the total taxable value of land and additions on the property. | Land | Improvement |
|---|---|---|---|---|
| 2024 | $962 | $14,555 | $1,545 | $13,010 |
| 2023 | $962 | $10,999 | $1,545 | $9,454 |
| 2022 | $54,878 | $10,999 | $1,545 | $9,454 |
| 2021 | $548 | $10,999 | $1,545 | $9,454 |
| 2020 | $545 | $10,999 | $1,545 | $9,454 |
| 2019 | $1,642 | $10,679 | $1,500 | $9,179 |
| 2018 | $1,648 | $10,679 | $1,500 | $9,179 |
| 2017 | $1,659 | $10,679 | $1,500 | $9,179 |
| 2016 | $1,697 | $10,679 | $1,500 | $9,179 |
| 2015 | $643 | $11,284 | $2,000 | $9,284 |
| 2014 | $408 | $9,858 | $1,000 | $8,858 |
| 2013 | -- | $9,858 | $1,000 | $8,858 |
Property History
| Date | Event | Price | List to Sale | Price per Sq Ft |
|---|---|---|---|---|
| 10/16/2025 10/16/25 | Price Changed | $224,900 | -4.3% | $128 / Sq Ft |
| 04/22/2025 04/22/25 | For Sale | $235,000 | -- | $134 / Sq Ft |
Source: ROAM MLS
MLS Number: 2498038
APN: 104841
- 2106 Pelican St
- 2004 Bluebird St
- 103 Marina Ln
- 200 Timber Ridge Dr
- 35240 Bayou Liberty Rd Unit 775G
- 400 Jefferson Dr Unit A
- 57597 Mainegra Rd
- 59163 Camp Villere Rd
- 1528 Live Oak St Unit 153
- 34641 Grantham College Rd Unit 1-2
- 1427 W Hall Ave
- 3106 Little Place
- 1231 Saint Scholastica St
- 1415 Linda Dr
- 1408 Linda Dr
- 203 W Camellia Dr
- 36409 Jackson Rd
- 1 Meadows Blvd
- 3327 Pontchartrain Dr
- 2700 Mary St
