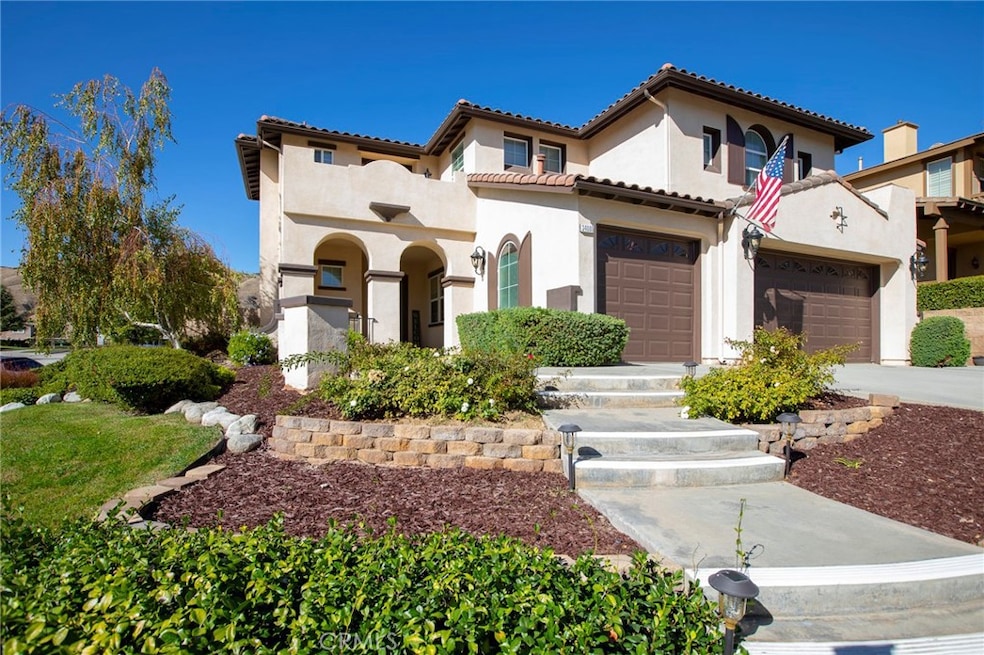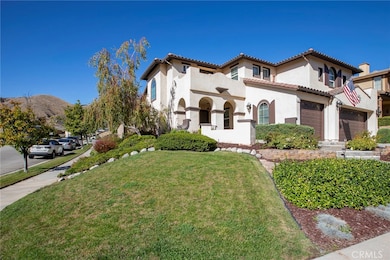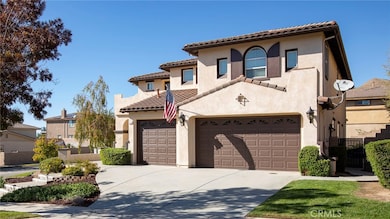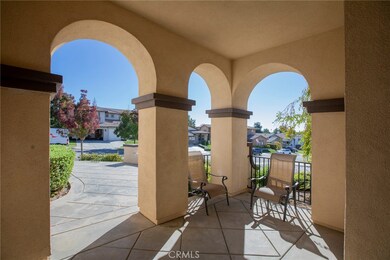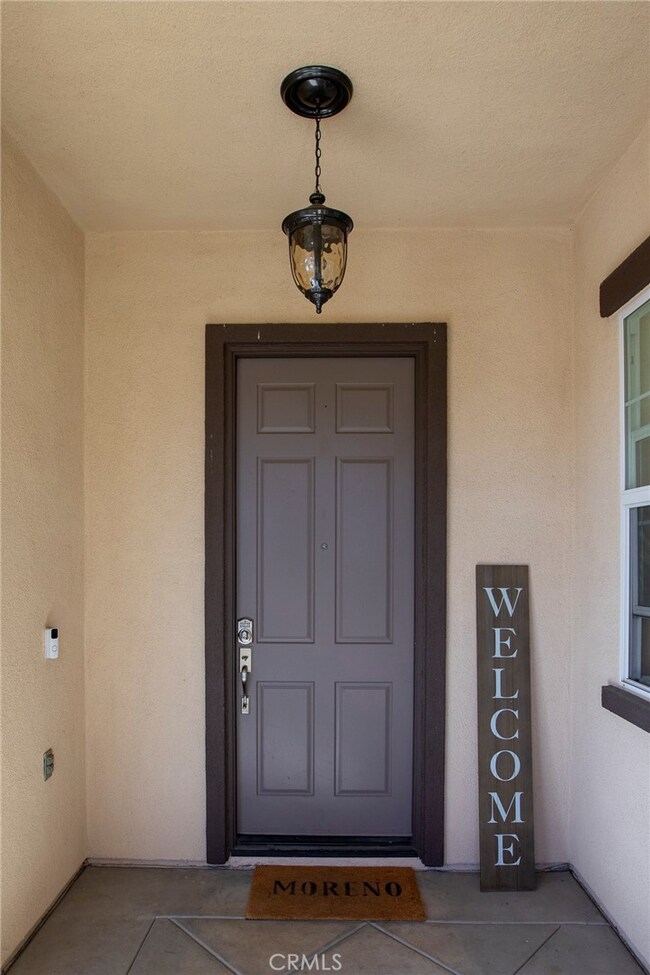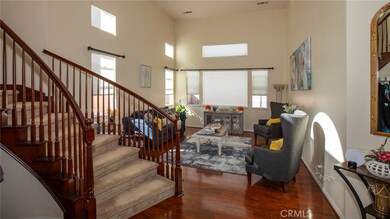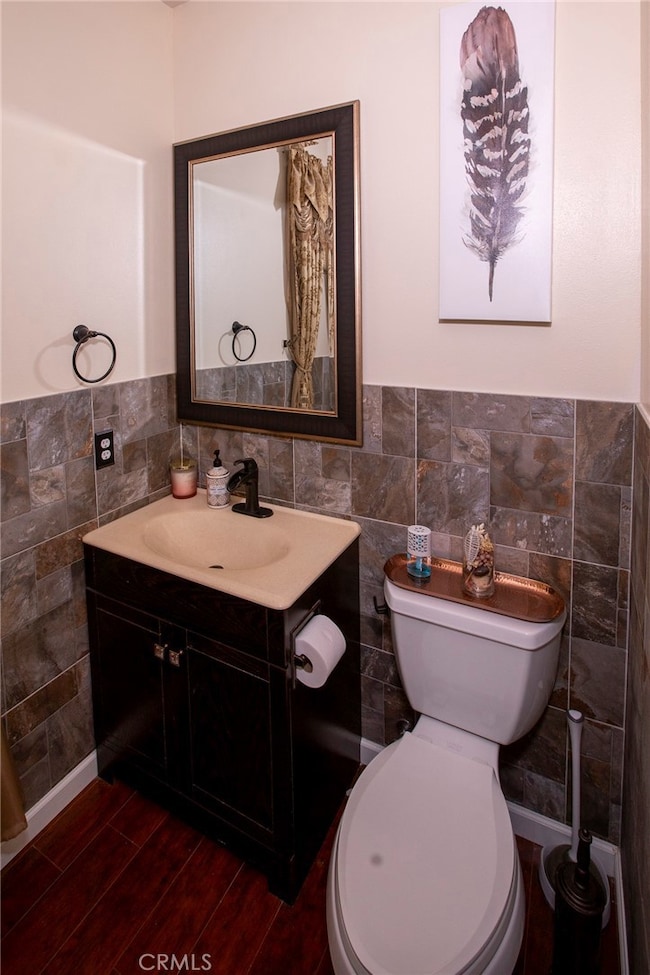34088 Castle Pines Dr Yucaipa, CA 92399
Estimated payment $4,211/month
Highlights
- Mountain View
- Cathedral Ceiling
- Spanish Architecture
- Fireplace in Primary Bedroom
- Main Floor Bedroom
- Loft
About This Home
Beautifully landscaped Spanish-style Chapman Heights home on a corner lot, offering 4 bedrooms and 3.5 bathrooms with thoughtful details throughout. The entry opens to high ceilings and an ornamental wood staircase that sets a warm architectural tone. The main level includes a separate formal dining room, a main level bedroom and bathroom, an indoor laundry room with extra pantry space, and a well-appointed half bath for guests. Storage is abundant with two walk-in coat closets upstairs and one downstairs. An open loft upstairs leads to a private balcony with French doors and connects two bedrooms that share a true Jack-and-Jill bathroom with individual sinks. Each bedroom includes its own ceiling fan for comfort. The primary suite features a fireplace and its own balcony, along with a barn door leading into a spacious master bathroom complete with a large soaking tub, separate walk-in shower, dual sinks with a vanity area, and a generous walk-in closet. This home also includes a three-car garage, mature landscaping, and the community setting Chapman Heights is known for—well-maintained streets, nearby walking paths, golf course access, and mountain-view surroundings.
Listing Agent
CITRUS HEIGHTS PROPERTIES Brokerage Phone: 951-538-7324 License #01245323 Listed on: 11/24/2025
Open House Schedule
-
Saturday, November 29, 202512:00 pm to 3:00 am11/29/2025 12:00:00 PM +00:0011/29/2025 3:00:00 AM +00:00Add to Calendar
-
Sunday, November 30, 202512:00 to 3:00 pm11/30/2025 12:00:00 PM +00:0011/30/2025 3:00:00 PM +00:00Add to Calendar
Home Details
Home Type
- Single Family
Est. Annual Taxes
- $9,628
Year Built
- Built in 2004
Lot Details
- 8,276 Sq Ft Lot
- Block Wall Fence
- Corner Lot
- Sprinklers on Timer
- Back and Front Yard
HOA Fees
- $83 Monthly HOA Fees
Parking
- 3 Car Attached Garage
Home Design
- Spanish Architecture
- Entry on the 1st floor
- Turnkey
- Planned Development
- Slab Foundation
- Fire Rated Drywall
- Frame Construction
- Spanish Tile Roof
- Stucco
Interior Spaces
- 3,578 Sq Ft Home
- 2-Story Property
- Bar
- Cathedral Ceiling
- Ceiling Fan
- Double Pane Windows
- Family Room with Fireplace
- Living Room
- Dining Room
- Loft
- Mountain Views
- Laundry Room
Kitchen
- Double Oven
- Gas Cooktop
- Microwave
- Dishwasher
- Tile Countertops
Flooring
- Carpet
- Laminate
- Tile
Bedrooms and Bathrooms
- 4 Bedrooms | 1 Main Level Bedroom
- Fireplace in Primary Bedroom
- Walk-In Closet
- Jack-and-Jill Bathroom
- Makeup or Vanity Space
- Dual Vanity Sinks in Primary Bathroom
- Soaking Tub
- Separate Shower
- Closet In Bathroom
Home Security
- Carbon Monoxide Detectors
- Fire and Smoke Detector
Outdoor Features
- Balcony
- Patio
- Front Porch
Schools
- Yucaipa High School
Utilities
- Central Heating and Cooling System
- Phone Available
- Cable TV Available
Listing and Financial Details
- Tax Lot 3
- Tax Tract Number 15890
- Assessor Parcel Number 0303671030000
Community Details
Overview
- Chapman Heights Association, Phone Number (909) 790-2231
- Keystone Pacific Property Management HOA
Recreation
- Community Playground
Map
Home Values in the Area
Average Home Value in this Area
Tax History
| Year | Tax Paid | Tax Assessment Tax Assessment Total Assessment is a certain percentage of the fair market value that is determined by local assessors to be the total taxable value of land and additions on the property. | Land | Improvement |
|---|---|---|---|---|
| 2025 | $9,628 | $649,460 | $162,365 | $487,095 |
| 2024 | $9,628 | $636,725 | $159,181 | $477,544 |
| 2023 | $9,684 | $624,240 | $156,060 | $468,180 |
| 2022 | $9,737 | $612,000 | $153,000 | $459,000 |
| 2021 | $8,153 | $490,392 | $131,254 | $359,138 |
| 2020 | $8,211 | $485,363 | $129,908 | $355,455 |
| 2019 | $7,908 | $475,846 | $127,361 | $348,485 |
| 2018 | $7,436 | $466,516 | $124,864 | $341,652 |
| 2017 | $7,314 | $457,369 | $122,416 | $334,953 |
| 2016 | $7,295 | $440,103 | $110,026 | $330,077 |
| 2015 | $7,187 | $433,492 | $108,373 | $325,119 |
| 2014 | -- | $357,433 | $89,358 | $268,075 |
Property History
| Date | Event | Price | List to Sale | Price per Sq Ft | Prior Sale |
|---|---|---|---|---|---|
| 11/24/2025 11/24/25 | For Sale | $629,999 | +5.0% | $176 / Sq Ft | |
| 01/29/2021 01/29/21 | Sold | $600,000 | 0.0% | $168 / Sq Ft | View Prior Sale |
| 12/28/2020 12/28/20 | Price Changed | $599,999 | 0.0% | $168 / Sq Ft | |
| 10/22/2020 10/22/20 | Pending | -- | -- | -- | |
| 10/14/2020 10/14/20 | Price Changed | $599,999 | -4.0% | $168 / Sq Ft | |
| 09/30/2020 09/30/20 | Price Changed | $624,999 | 0.0% | $175 / Sq Ft | |
| 08/21/2020 08/21/20 | For Sale | $625,000 | +47.1% | $175 / Sq Ft | |
| 01/15/2014 01/15/14 | Sold | $425,000 | -2.3% | $119 / Sq Ft | View Prior Sale |
| 12/13/2013 12/13/13 | Price Changed | $435,000 | -6.5% | $122 / Sq Ft | |
| 11/26/2013 11/26/13 | Pending | -- | -- | -- | |
| 10/25/2013 10/25/13 | Price Changed | $465,000 | -9.7% | $130 / Sq Ft | |
| 10/07/2013 10/07/13 | For Sale | $515,000 | -- | $144 / Sq Ft |
Purchase History
| Date | Type | Sale Price | Title Company |
|---|---|---|---|
| Grant Deed | $600,000 | Orange Coast Title Company | |
| Interfamily Deed Transfer | -- | American Coast Title Co Inc | |
| Interfamily Deed Transfer | -- | None Available | |
| Grant Deed | $425,000 | Lawyers Title | |
| Grant Deed | $342,000 | First American Title Company | |
| Grant Deed | $256,000 | First American Title Company | |
| Trustee Deed | $349,900 | Accommodation | |
| Interfamily Deed Transfer | -- | Landamerica | |
| Grant Deed | $670,000 | Landamerica |
Mortgage History
| Date | Status | Loan Amount | Loan Type |
|---|---|---|---|
| Previous Owner | $480,000 | New Conventional | |
| Previous Owner | $370,400 | New Conventional | |
| Previous Owner | $361,250 | New Conventional | |
| Previous Owner | $469,000 | Purchase Money Mortgage | |
| Closed | $134,000 | No Value Available |
Source: California Regional Multiple Listing Service (CRMLS)
MLS Number: IG25259333
APN: 0303-671-03
- 11692 Bluegrass Rd
- 34280 Forest Oaks Dr
- 11952 E Lake Dr
- 33825 Cansler Way
- 34177 Pinehurst Dr
- 34015 Pinehurst Dr
- 11987 Peach Tree Rd
- 34350 Cedar Ave
- 11634 Wiggins Ct
- 34492 Yale Dr
- 34083 Lily Rd Unit 33
- 12220 5th St Unit 193
- 34440 Fawn Ridge Place
- 12278 5th St
- Plan 1 at Serrano Hills
- Plan 2 at Serrano Hills
- 11870 3rd St
- 92399 Yucaipa Blvd
- 34696 Campus Way
- 12449 6th St
- 33800 Chapman Heights Rd
- 34447 Yucaipa Blvd Unit 2
- 34447 Yucaipa Blvd Unit 48
- 12047 3rd St
- 34759 Avenue B Ct Unit 1
- 12301 3rd St
- 12492 3rd St Unit Duplex Unit
- 11401 W Serrano Square
- 11750 California St
- 12710 3rd St Unit 98
- 12710 3rd St Unit 10
- 12710 3rd St Unit 3
- 35187 Avenue C
- 35227 Ave C
- 35227 Avenue C
- 35391 Yucaipa Blvd Unit 2
- 10966 Larkspur Way
- 33293 Colorado St Unit B
- 35455 Beech Ave
- 11650 Calvin St
