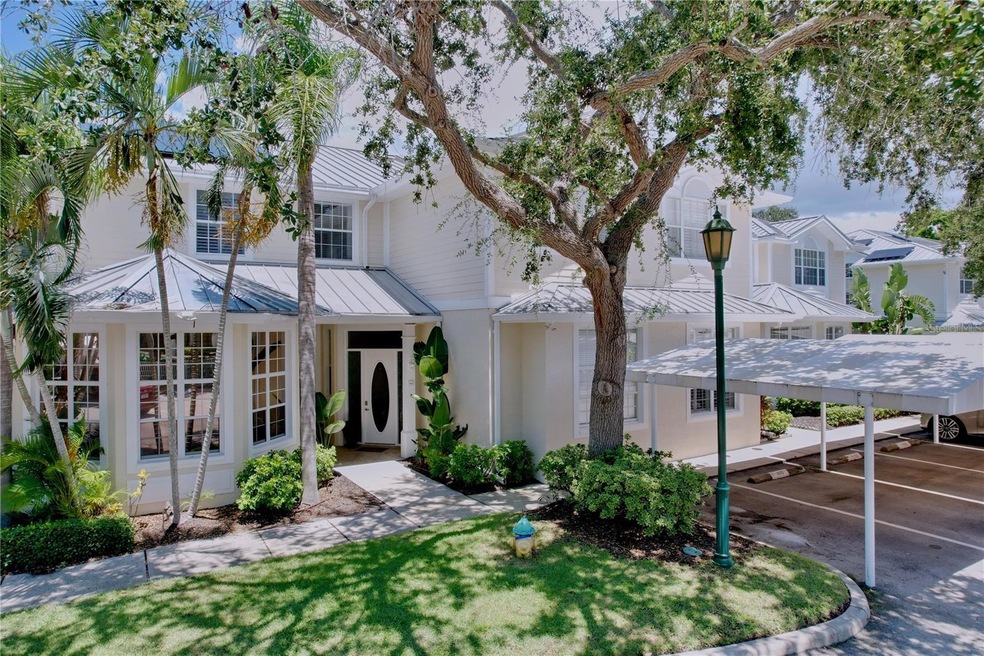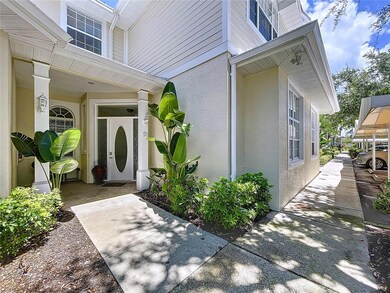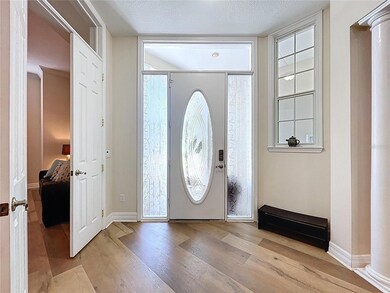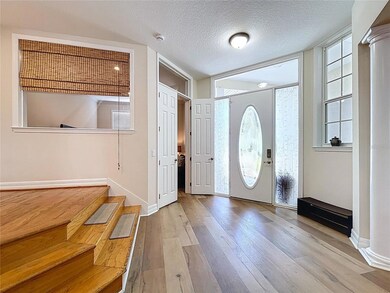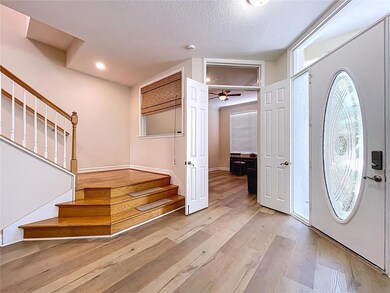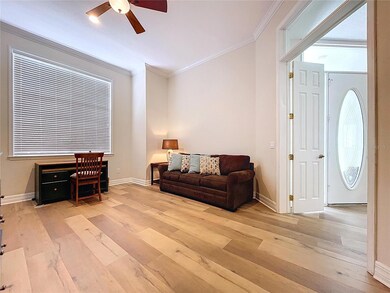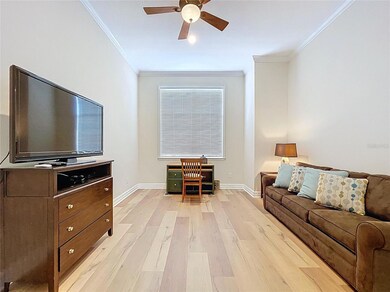3409 54th Dr W Unit 103 Bradenton, FL 34210
West Bradenton NeighborhoodEstimated payment $7,885/month
Highlights
- Fitness Center
- Open Floorplan
- Garden View
- Gated Community
- Clubhouse
- End Unit
About This Home
Stunning 3-Bedroom Villa in Bollettieri Resort Villas at IMG Academy
Welcome to your dream retreat in the renowned Bollettieri Resort Villas, a luxurious fully furnished 3-bedroom, 3.5-bath villa nestled within the iconic IMG Academy. This exceptional property offers over 3,000 square feet of refined living space and represents the largest floor plan in the community. With a private outdoor terrace designed for relaxation and entertaining, this villa perfectly blends sophistication with comfort.
Step inside to discover a beautifully appointed interior featuring three generously sized bedrooms, each boasting an ensuite bathroom, crown molding, and ample closet space. The master suite is a true sanctuary, showcasing a custom walk-in closet and a spa-inspired bathroom complete with dual sinks, a soothing Jacuzzi tub, and a spacious walk-in shower.
The chef’s kitchen is a culinary delight, equipped with high-end stainless steel appliances, corian countertops featuring granite island, and a welcoming breakfast bar that flows into the elegant dining area. The adjoining family room is the heart of the home, featuring tall sliding doors that open to one of the largest tiled patios in the community, creating a seamless indoor-outdoor flow.
Convenience is key with a large home office, a well-appointed laundry room with built-in cabinetry, and a half bath, all located on the ground floor. The villa also includes two dedicated covered carport spaces and extra guest parking.
Residents of Bollettieri Resort Villas enjoy exclusive access to exceptional community amenities, including a heated pool, hot tub, and a well-equipped fitness room, all within a secure gated environment. Situated in a prime location, you are just minutes from SRQ Airport, the exquisite Bradenton Beach, the tranquil Anna Maria Island, and the lively downtown Sarasota.
This villa is one of only eight townhomes offered and features one of the largest floor plan on campus. Don’t miss your chance to live in one of Florida's most desirable communities—schedule your private showing today and elevate your lifestyle!
Listing Agent
MICHAELA DAMM & PARTNERS Brokerage Phone: 941-726-1808 License #3322135 Listed on: 08/07/2025
Property Details
Home Type
- Condominium
Est. Annual Taxes
- $13,383
Year Built
- Built in 2002
Lot Details
- End Unit
- South Facing Home
- Garden
HOA Fees
- $708 Monthly HOA Fees
Parking
- 2 Carport Spaces
Home Design
- Villa
- Slab Foundation
- Metal Roof
- Block Exterior
- Stucco
Interior Spaces
- 3,046 Sq Ft Home
- 2-Story Property
- Open Floorplan
- Furnished
- Built-In Features
- Crown Molding
- Sliding Doors
- Family Room Off Kitchen
- Combination Dining and Living Room
- Home Office
- Laminate Flooring
- Garden Views
Kitchen
- Eat-In Kitchen
- Cooktop
- Microwave
- Dishwasher
- Disposal
Bedrooms and Bathrooms
- 3 Bedrooms
- Soaking Tub
Laundry
- Laundry Room
- Dryer
- Washer
Outdoor Features
- Exterior Lighting
Schools
- Bayshore Elementary School
- Martha B. King Middle School
- Bayshore High School
Utilities
- Central Heating and Cooling System
- Cable TV Available
Listing and Financial Details
- Visit Down Payment Resource Website
- Assessor Parcel Number 6145438159
Community Details
Overview
- Association fees include 24-Hour Guard, cable TV, maintenance structure, pool, security
- Dellcor Management Association, Phone Number (941) 358-3366
- Bollettieri Resort Villas Community
- Bollettieri Resort Villas XII Subdivision
Amenities
- Clubhouse
Recreation
- Tennis Courts
- Fitness Center
- Community Pool
- Community Spa
Pet Policy
- Pets up to 75 lbs
- 1 Pet Allowed
Security
- Security Guard
- Gated Community
Map
Home Values in the Area
Average Home Value in this Area
Tax History
| Year | Tax Paid | Tax Assessment Tax Assessment Total Assessment is a certain percentage of the fair market value that is determined by local assessors to be the total taxable value of land and additions on the property. | Land | Improvement |
|---|---|---|---|---|
| 2025 | $13,383 | $799,000 | -- | $799,000 |
| 2024 | $13,383 | $901,000 | -- | $901,000 |
| 2023 | $12,372 | $807,500 | $0 | $807,500 |
| 2022 | $11,151 | $729,750 | $0 | $729,750 |
| 2021 | $9,986 | $650,000 | $0 | $650,000 |
| 2020 | $10,381 | $650,000 | $0 | $650,000 |
| 2019 | $9,614 | $600,000 | $0 | $600,000 |
| 2018 | $9,607 | $647,000 | $0 | $0 |
| 2017 | $8,448 | $609,000 | $0 | $0 |
| 2016 | $8,332 | $620,000 | $0 | $0 |
| 2015 | $6,030 | $450,500 | $0 | $0 |
| 2014 | $6,030 | $361,301 | $0 | $0 |
| 2013 | $5,921 | $361,278 | $187,000 | $174,278 |
Property History
| Date | Event | Price | List to Sale | Price per Sq Ft | Prior Sale |
|---|---|---|---|---|---|
| 09/12/2025 09/12/25 | Price Changed | $1,150,000 | -4.2% | $378 / Sq Ft | |
| 08/07/2025 08/07/25 | For Sale | $1,200,000 | 0.0% | $394 / Sq Ft | |
| 06/18/2022 06/18/22 | Rented | $6,150 | -5.4% | -- | |
| 05/09/2022 05/09/22 | For Rent | $6,500 | 0.0% | -- | |
| 04/15/2022 04/15/22 | Sold | $875,000 | -2.7% | $287 / Sq Ft | View Prior Sale |
| 03/05/2022 03/05/22 | Pending | -- | -- | -- | |
| 02/18/2022 02/18/22 | For Sale | $899,000 | 0.0% | $295 / Sq Ft | |
| 09/03/2021 09/03/21 | Rented | $5,000 | -9.1% | -- | |
| 09/02/2021 09/02/21 | Under Contract | -- | -- | -- | |
| 05/14/2021 05/14/21 | For Rent | $5,500 | -- | -- |
Purchase History
| Date | Type | Sale Price | Title Company |
|---|---|---|---|
| Warranty Deed | $960,000 | Attorney | |
| Warranty Deed | $500,000 | -- |
Mortgage History
| Date | Status | Loan Amount | Loan Type |
|---|---|---|---|
| Open | $930,000 | Purchase Money Mortgage |
Source: Stellar MLS
MLS Number: A4660828
APN: 61454-3815-9
- 3506 54th Dr W Unit 107
- 3409 54th Dr W Unit 102
- 3608 54th Dr W Unit 202
- 3608 54th Dr W Unit 102
- 3604 54th Dr W Unit 202
- 3405 54th Dr W Unit 102
- 3405 54th Dr W Unit 104
- 3605 54th Dr W Unit 101
- 3702 54th Dr W Unit 102
- 3702 54th Dr W Unit 103
- 3702 54th Dr W Unit 104
- 3701 54th Dr W Unit 202
- 5400 34th St W Unit D12
- 5400 34th St W Unit I-9
- 5400 34th St W Unit 1A
- 5400 34th St W Unit H12
- 5400 34th St W Unit 5G
- 5400 34th St W Unit D2
- 3705 54th Dr W Unit 102
- 3803 54th Dr W Unit 104
- 3405 54th Dr W Unit 103
- 3510 54th Dr W Unit 201
- 3401 54th Dr W Unit 201
- 3401 54th Dr W Unit 104
- 3506 54th Dr W Unit 105
- 3604 54th Dr W Unit 101
- 3604 54th Dr W Unit 103
- 5400 34th St W Unit H7
- 5400 34th St W Unit 8B
- 5400 34th St W Unit 12D
- 5400 34th St W Unit 15H
- 5400 34th St W Unit 12H
- 3608 54th Dr W Unit 101
- 3605 54th Dr W Unit 103
- 3605 54th Dr W Unit 104
- 3605 54th Dr W Unit 101
- 3702 54th Dr W Unit 103
- 3706 54th Dr W Unit 204
- 3803 54th Dr W Unit 204
- 3507 57th Avenue Dr W
