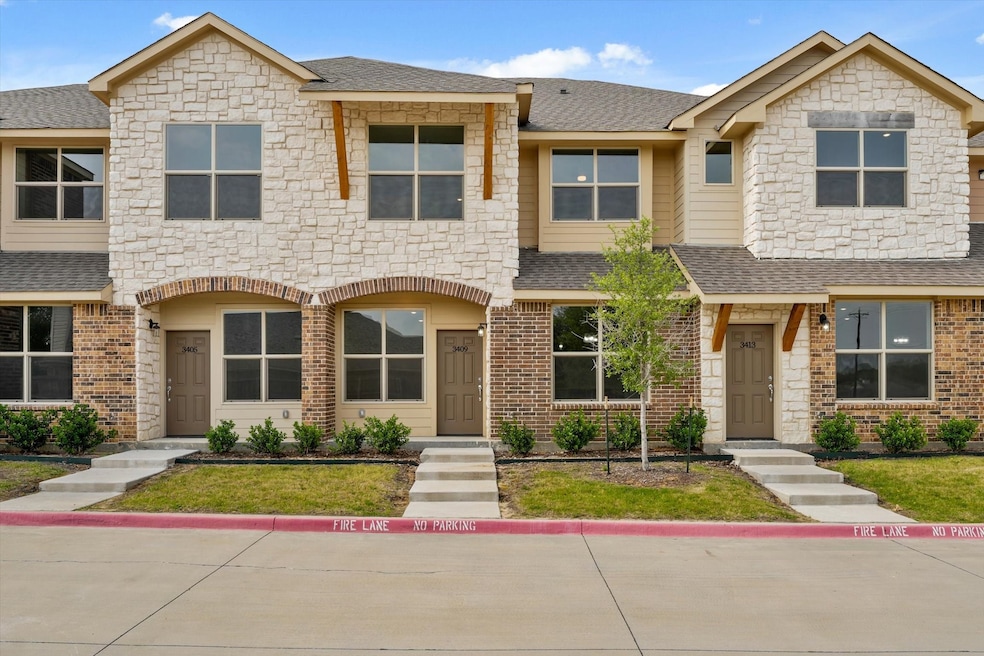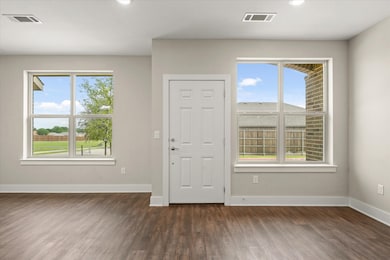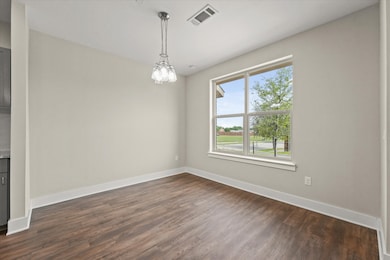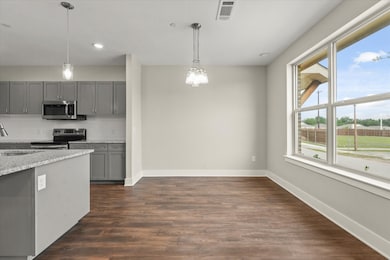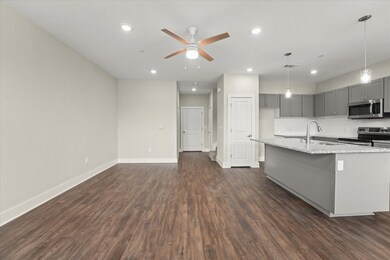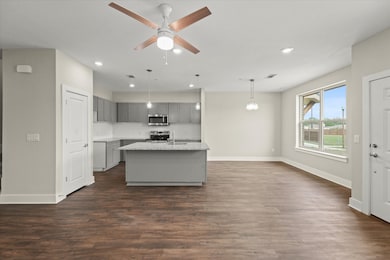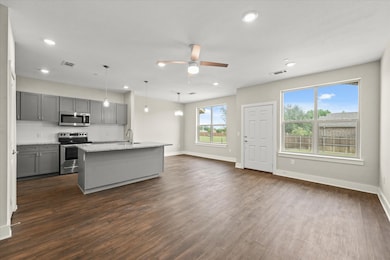
3409 Aaron Place Argyle, TX 76226
Estimated payment $2,534/month
Highlights
- Open Floorplan
- Traditional Architecture
- Eat-In Kitchen
- Hilltop Elementary School Rated A
- 2 Car Attached Garage
- Double Vanity
About This Home
Step into 3409 Aaron Place! This brand new, never-occupied townhome offers 1,622 square feet of well-designed, comfortable living space in the highly regarded Argyle Independent School District. This thoughtfully laid-out three-bedroom, two-and-a-half-bath home features an open floor plan with spacious living and dining areas—ideal for entertaining guests or relaxing at home. The kitchen is equipped with brand-new stainless-steel appliances, durable countertops, and generous cabinet space to meet all your culinary needs. The primary suite includes a walk-in closet and an elegant ensuite bathroom, while the secondary bedrooms offer bright, inviting spaces with plenty of storage. Additional features include an attached garage, energy-efficient construction, and contemporary finishes throughout. With multiple units and floorplans available as part of a portfolio package, this is a great opportunity for both investors and homebuyers looking to own in a fast-growing, sought-after community!
Townhouse Details
Home Type
- Townhome
Est. Annual Taxes
- $8,035
Year Built
- Built in 2023
HOA Fees
- $195 Monthly HOA Fees
Parking
- 2 Car Attached Garage
Home Design
- Traditional Architecture
Interior Spaces
- 1,622 Sq Ft Home
- 2-Story Property
- Open Floorplan
- Ceiling Fan
Kitchen
- Eat-In Kitchen
- Dishwasher
- Kitchen Island
- Disposal
Bedrooms and Bathrooms
- 3 Bedrooms
- Double Vanity
Schools
- Hilltop Elementary School
- Argyle High School
Utilities
- Central Heating and Cooling System
- High Speed Internet
- Cable TV Available
Additional Features
- ENERGY STAR Qualified Equipment for Heating
- 2,744 Sq Ft Lot
Community Details
- Association fees include management, insurance, ground maintenance, maintenance structure
- Vintage Townhomes Subdivision
Listing and Financial Details
- Legal Lot and Block 6 / A
- Assessor Parcel Number R773570
Map
Home Values in the Area
Average Home Value in this Area
Tax History
| Year | Tax Paid | Tax Assessment Tax Assessment Total Assessment is a certain percentage of the fair market value that is determined by local assessors to be the total taxable value of land and additions on the property. | Land | Improvement |
|---|---|---|---|---|
| 2025 | $8,035 | $356,760 | $80,754 | $276,006 |
| 2024 | $8,035 | $390,000 | $80,754 | $309,246 |
| 2023 | $4,846 | $246,957 | $80,754 | $166,203 |
| 2022 | $1,757 | $80,754 | $80,754 | $0 |
| 2021 | $451 | $20,189 | $20,189 | $0 |
| 2020 | $1,658 | $71,351 | $71,351 | $0 |
Property History
| Date | Event | Price | Change | Sq Ft Price |
|---|---|---|---|---|
| 08/18/2025 08/18/25 | For Rent | $2,350 | 0.0% | -- |
| 07/22/2025 07/22/25 | Price Changed | $307,000 | -2.5% | $189 / Sq Ft |
| 07/19/2025 07/19/25 | Price Changed | $315,000 | -5.1% | $194 / Sq Ft |
| 05/16/2025 05/16/25 | For Sale | $332,000 | -- | $205 / Sq Ft |
Similar Homes in Argyle, TX
Source: North Texas Real Estate Information Systems (NTREIS)
MLS Number: 20937659
APN: R773570
- 3413 Aaron Place
- 3512 Hornbeam St
- 3109 Emerald Trace Dr
- 3308 Stonecrop Trail
- 3309 Stonecrop Trail
- 3228 Buckthorn Ln
- 3016 Emerald Trace Dr
- Rose II Plan at Glenwood Meadows
- Carolina Plan at Glenwood Meadows
- Rose Plan at Glenwood Meadows
- Magnolia III Plan at Glenwood Meadows
- Magnolia Plan at Glenwood Meadows
- Rockcress Plan at Glenwood Meadows
- Cypress Plan at Glenwood Meadows
- Hawthorne Plan at Glenwood Meadows
- Carolina II Plan at Glenwood Meadows
- Seaberry II Plan at Glenwood Meadows
- Dewberry II Plan at Glenwood Meadows
- Carolina III Plan at Glenwood Meadows
- Bellflower III Plan at Glenwood Meadows
- 3413 Aaron Place
- 3609 Sonoma Dr Unit 3609B
- 3329 Tamarack Ln
- 3237 Buckthorn Ln
- 3317 Tamarack Ln
- 3301 Hornbeam St
- 2905 Parkwood Cir
- 3129 Buckthorn Ln
- 2053 St Andrew's Way
- 4204 Sonoma Dr
- 5808 Piedrosa Ct
- 4104 Alberta Ln
- 4504 Vintage Ln
- 3916 Ridgeway Ln
- 5912 Harvey Gap Ln
- 5916 Harvey Gap Ln
- 3321 Teasbend Ct
- 1420 Mosscreek Dr
- 2617 Glasgow Way
- 2605 Glasgow Way
