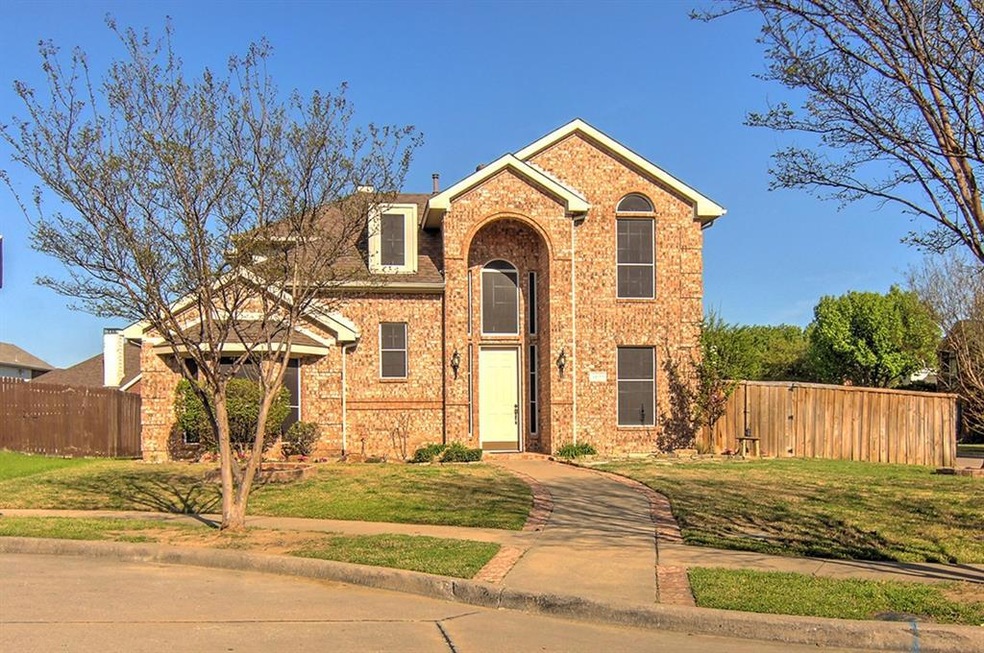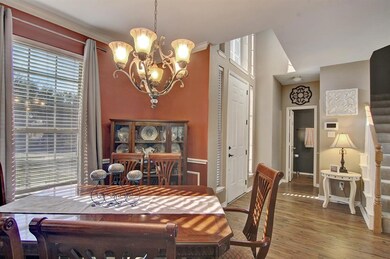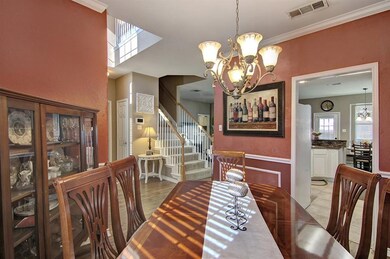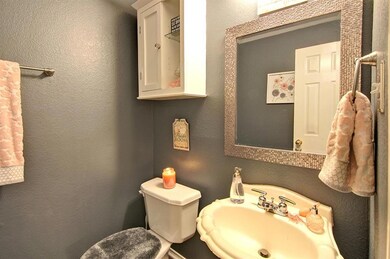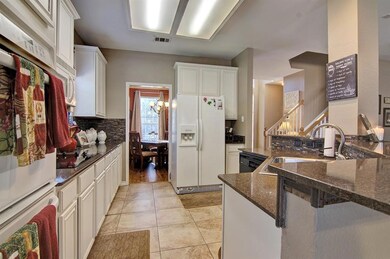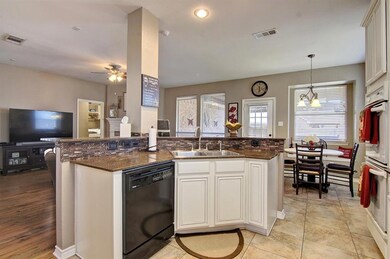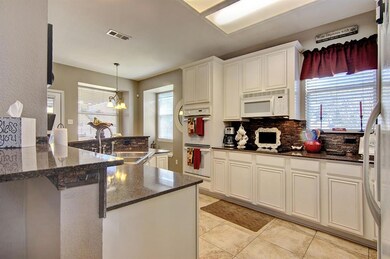
3409 Aura Ct McKinney, TX 75070
Eldorado NeighborhoodHighlights
- Clubhouse
- Traditional Architecture
- Community Pool
- Faubion Middle School Rated A-
- Corner Lot
- Covered patio or porch
About This Home
As of April 2024Incredible LOCATION in the heart of McKinney, on a CUL-DE-SAC! Conveniently located to major highways, shopping yet tucked away in quiet subdivision with community pool, park and walking distance to McNeil elementary! Very OPEN floor plan! Kitchen features GRANITE, updated ceramic tile, double ovens and gorgeous small tile backsplash!! Gorgeous laminate flooring in DR, hall and LA. SPACIOUS living area down with wood burning fireplace. Master bedroom is HUGE with sitting area, TWO closets! Gameroom up! Study up with French doors could easily be converted to a bedroom! Welcoming quality built COVERED patio measures 17x12 features a FIRE PIT! TRANE 14 SEER Condenser new March 2017l New roof 2014!
Last Agent to Sell the Property
Cathy Ogden
RE/MAX Four Corners License #0486007 Listed on: 04/08/2019

Home Details
Home Type
- Single Family
Est. Annual Taxes
- $6,567
Year Built
- Built in 1998
Lot Details
- 7,841 Sq Ft Lot
- Lot Dimensions are 21x42x102x42x27x99
- Cul-De-Sac
- Wood Fence
- Corner Lot
HOA Fees
- $42 Monthly HOA Fees
Parking
- 2 Car Attached Garage
- Rear-Facing Garage
- Garage Door Opener
Home Design
- Traditional Architecture
- Brick Exterior Construction
- Slab Foundation
- Composition Roof
Interior Spaces
- 2,162 Sq Ft Home
- 2-Story Property
- Decorative Lighting
- Wood Burning Fireplace
- Brick Fireplace
- Window Treatments
- Bay Window
- Home Security System
Kitchen
- <<doubleOvenToken>>
- Electric Oven
- Electric Cooktop
- <<microwave>>
- Dishwasher
- Disposal
Flooring
- Carpet
- Laminate
- Ceramic Tile
Bedrooms and Bathrooms
- 3 Bedrooms
Outdoor Features
- Covered patio or porch
- Fire Pit
Schools
- Mcneil Elementary School
- Faubion Middle School
- Mckinney High School
Utilities
- Central Heating and Cooling System
- Heating System Uses Natural Gas
- Underground Utilities
- High Speed Internet
- Cable TV Available
Listing and Financial Details
- Legal Lot and Block 19 / E
- Assessor Parcel Number R389800E01901
- $6,316 per year unexempt tax
Community Details
Overview
- Association fees include full use of facilities, maintenance structure, management fees
- Sba Management Co. HOA, Phone Number (972) 960-2800
- Eldorado Pointe Ph 3 Subdivision
- Mandatory home owners association
Recreation
- Community Playground
- Community Pool
Additional Features
- Clubhouse
- Fenced around community
Ownership History
Purchase Details
Home Financials for this Owner
Home Financials are based on the most recent Mortgage that was taken out on this home.Purchase Details
Purchase Details
Home Financials for this Owner
Home Financials are based on the most recent Mortgage that was taken out on this home.Purchase Details
Home Financials for this Owner
Home Financials are based on the most recent Mortgage that was taken out on this home.Purchase Details
Purchase Details
Purchase Details
Home Financials for this Owner
Home Financials are based on the most recent Mortgage that was taken out on this home.Purchase Details
Home Financials for this Owner
Home Financials are based on the most recent Mortgage that was taken out on this home.Similar Homes in McKinney, TX
Home Values in the Area
Average Home Value in this Area
Purchase History
| Date | Type | Sale Price | Title Company |
|---|---|---|---|
| Deed | -- | None Listed On Document | |
| Warranty Deed | -- | Secured Title Of Texas | |
| Vendors Lien | -- | None Available | |
| Vendors Lien | -- | None Available | |
| Warranty Deed | -- | None Available | |
| Trustee Deed | $185,780 | None Available | |
| Vendors Lien | -- | None Available | |
| Vendors Lien | -- | -- |
Mortgage History
| Date | Status | Loan Amount | Loan Type |
|---|---|---|---|
| Open | $459,000 | New Conventional | |
| Previous Owner | $276,450 | New Conventional | |
| Previous Owner | $228,000 | Stand Alone First | |
| Previous Owner | $195,000 | No Value Available | |
| Previous Owner | $147,726 | New Conventional | |
| Previous Owner | $143,365 | FHA | |
| Previous Owner | $176,332 | FHA | |
| Previous Owner | $113,000 | No Value Available |
Property History
| Date | Event | Price | Change | Sq Ft Price |
|---|---|---|---|---|
| 04/03/2024 04/03/24 | Sold | -- | -- | -- |
| 03/12/2024 03/12/24 | Pending | -- | -- | -- |
| 03/06/2024 03/06/24 | For Sale | $400,000 | +35.6% | $185 / Sq Ft |
| 06/03/2019 06/03/19 | Sold | -- | -- | -- |
| 05/08/2019 05/08/19 | Pending | -- | -- | -- |
| 04/08/2019 04/08/19 | For Sale | $295,000 | -- | $136 / Sq Ft |
Tax History Compared to Growth
Tax History
| Year | Tax Paid | Tax Assessment Tax Assessment Total Assessment is a certain percentage of the fair market value that is determined by local assessors to be the total taxable value of land and additions on the property. | Land | Improvement |
|---|---|---|---|---|
| 2023 | $6,567 | $415,269 | $95,000 | $320,269 |
| 2022 | $7,559 | $377,167 | $90,000 | $287,167 |
| 2021 | $6,021 | $283,503 | $65,000 | $218,503 |
| 2020 | $6,139 | $271,636 | $65,000 | $206,636 |
| 2019 | $6,599 | $277,604 | $60,000 | $217,604 |
| 2018 | $6,463 | $265,703 | $60,000 | $205,703 |
| 2017 | $5,908 | $258,550 | $60,000 | $198,550 |
| 2016 | $5,483 | $231,964 | $50,000 | $181,964 |
| 2015 | $4,418 | $201,737 | $40,000 | $161,737 |
Agents Affiliated with this Home
-
CaMesha Reece

Seller's Agent in 2024
CaMesha Reece
EXP REALTY
(562) 257-8663
1 in this area
3 Total Sales
-
Efrem Silerio

Buyer's Agent in 2024
Efrem Silerio
Keller Williams Legacy
(214) 535-1337
2 in this area
122 Total Sales
-
C
Seller's Agent in 2019
Cathy Ogden
RE/MAX
-
Livia Pepe
L
Buyer's Agent in 2019
Livia Pepe
Keller Williams Realty Allen
(214) 326-9311
52 Total Sales
Map
Source: North Texas Real Estate Information Systems (NTREIS)
MLS Number: 14057691
APN: R-3898-00E-0190-1
- 2401 Vail Dr
- 3401 Denver Dr
- 3300 Madeleine
- 2704 Aspen Dr
- 2920 Brittany Ln
- 2714 Bordeaux Dr
- 2617 Jacques Ln
- 2619 Jacques Ln
- 2312 Brandywine
- 2700 Rochelle Dr
- 2617 Cheverny Dr
- 3305 Felicia Ct
- 2321 Jameson Ln
- 2614 Tourette Ct
- 2609 Tourette Ct
- 2317 Jameson Ln
- 3005 Hartford Ct
- 2318 Highgate Dr
- 3705 Mcclintick Rd
- 3404 Ticonderoga
