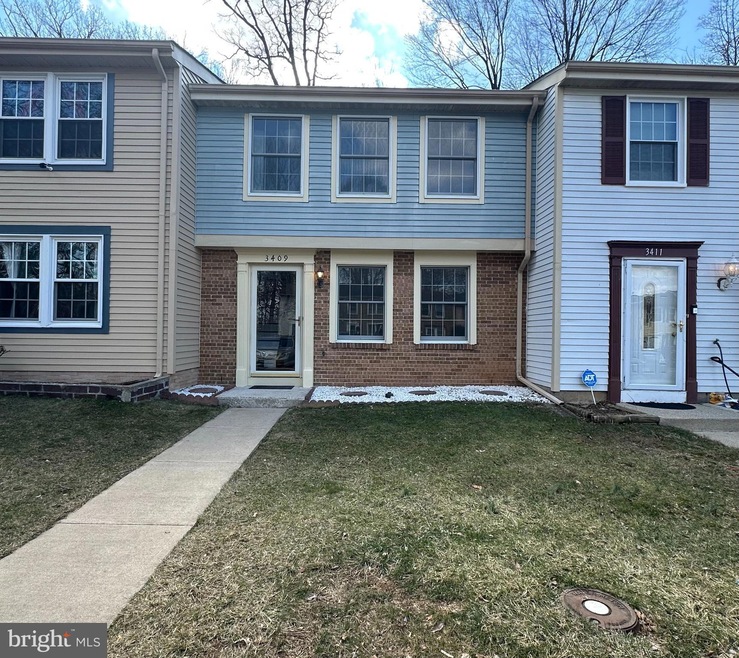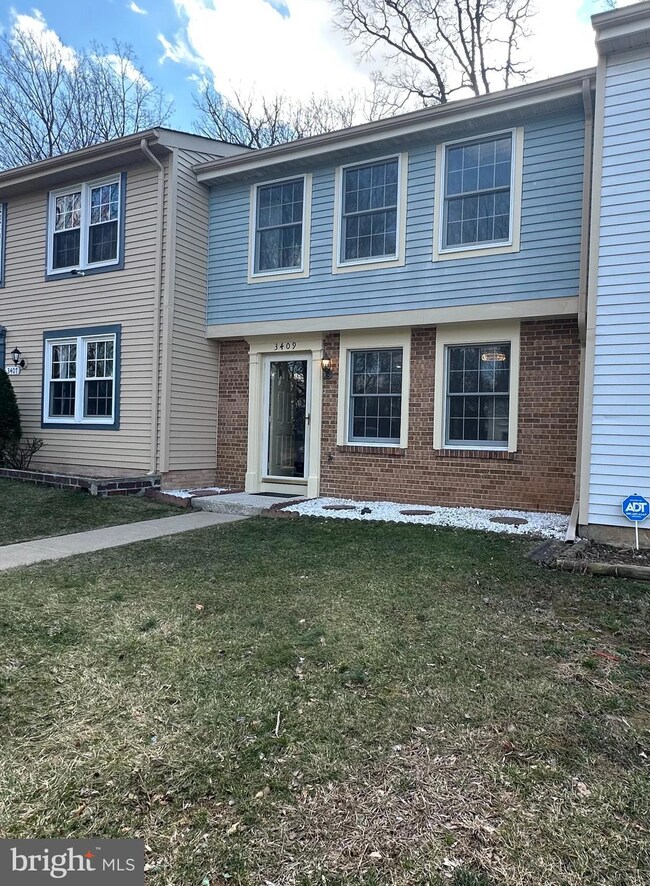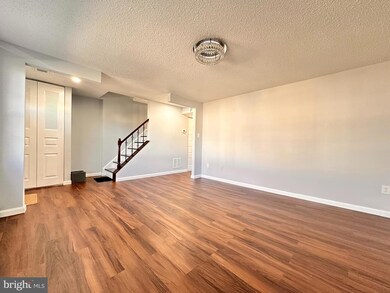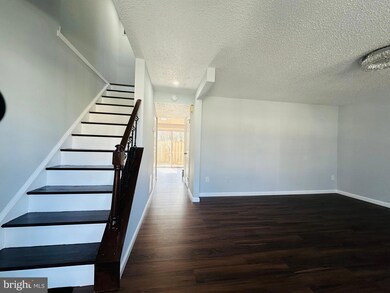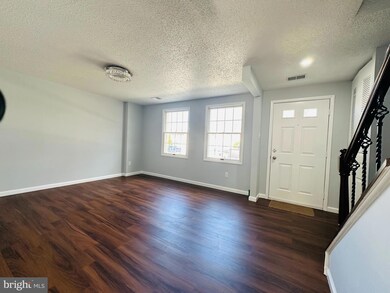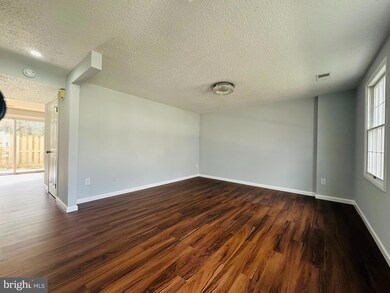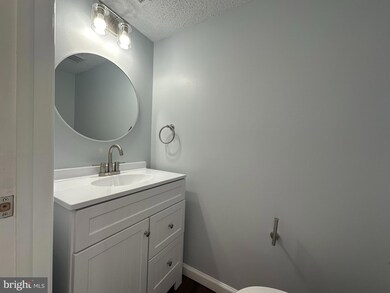
3409 Belfry Ln Woodbridge, VA 22192
Bethel NeighborhoodHighlights
- Colonial Architecture
- Brick Front
- Heat Pump System
- Stainless Steel Appliances
- Central Air
About This Home
As of April 2025Move In Ready! Newly Renovated 3 Bedroom & 2.5 Bath Townhome!! Interior Designer Details throughout!
Centrally Located to I95 Exits, Potomac Mills Mall, and a short commute to Fort Belvoir and Quantico Base.
The whole house has been freshly painted. All the doors replaced with new doors and locks. New Luxury Vinyl Wood Plank, Water Proof Flooring in both floors! New Modern Light Fixtures. Open Concept Main Level Floorplan. Eat in Kitchen with Top Grade Quartz Countertops and backsplash. New 36-inch cabinets, 30 inches stainless steel double sink, Matching Brand New stainless steel appliances. Additional dining/living area right in front of the kitchen. Second floor comes with 3 bedrooms and 2 full bathrooms. Designer Bathrooms include Upgraded Vanities, Toilets, New Mirrors, New Fixtures, and a Deep Soak Bathtub. Modern Master Bathroom Tiled Shower with Custom Glass Enclosure. Enjoy this peaceful wooded backyard with paved patio and privacy fence. A perfect oasis after a long day and a great spot for barbecuing.
So Many Details to See!!
All HOA violations have been addressed.
Townhouse Details
Home Type
- Townhome
Est. Annual Taxes
- $3,167
Year Built
- Built in 1982
Lot Details
- 1,298 Sq Ft Lot
HOA Fees
- $45 Monthly HOA Fees
Home Design
- Colonial Architecture
- Slab Foundation
- Vinyl Siding
- Brick Front
Interior Spaces
- 1,220 Sq Ft Home
- Property has 2 Levels
Kitchen
- Stove
- <<builtInMicrowave>>
- Dishwasher
- Stainless Steel Appliances
- Disposal
Bedrooms and Bathrooms
- 3 Bedrooms
Laundry
- Laundry on main level
- Dryer
- Washer
Parking
- Assigned parking located at #3409, 3409
- On-Street Parking
- 2 Assigned Parking Spaces
Utilities
- Central Air
- Heat Pump System
- Vented Exhaust Fan
- Electric Water Heater
Community Details
- Rollingwood Village Subdivision
Listing and Financial Details
- Tax Lot 64
- Assessor Parcel Number 8292-24-5226
Ownership History
Purchase Details
Home Financials for this Owner
Home Financials are based on the most recent Mortgage that was taken out on this home.Purchase Details
Home Financials for this Owner
Home Financials are based on the most recent Mortgage that was taken out on this home.Purchase Details
Home Financials for this Owner
Home Financials are based on the most recent Mortgage that was taken out on this home.Similar Homes in Woodbridge, VA
Home Values in the Area
Average Home Value in this Area
Purchase History
| Date | Type | Sale Price | Title Company |
|---|---|---|---|
| Deed | $415,000 | Cardinal Title Group | |
| Bargain Sale Deed | $321,500 | Old Republic National Title In | |
| Deed | $86,000 | -- |
Mortgage History
| Date | Status | Loan Amount | Loan Type |
|---|---|---|---|
| Open | $423,922 | VA | |
| Previous Owner | $305,425 | New Conventional | |
| Previous Owner | $29,000 | No Value Available |
Property History
| Date | Event | Price | Change | Sq Ft Price |
|---|---|---|---|---|
| 04/10/2025 04/10/25 | Sold | $415,000 | 0.0% | $340 / Sq Ft |
| 03/09/2025 03/09/25 | For Sale | $414,900 | +29.1% | $340 / Sq Ft |
| 02/03/2025 02/03/25 | Sold | $321,500 | +7.2% | $264 / Sq Ft |
| 12/13/2024 12/13/24 | Pending | -- | -- | -- |
| 11/09/2024 11/09/24 | Off Market | $300,000 | -- | -- |
| 11/01/2024 11/01/24 | For Sale | $300,000 | -- | $246 / Sq Ft |
Tax History Compared to Growth
Tax History
| Year | Tax Paid | Tax Assessment Tax Assessment Total Assessment is a certain percentage of the fair market value that is determined by local assessors to be the total taxable value of land and additions on the property. | Land | Improvement |
|---|---|---|---|---|
| 2024 | $3,065 | $308,200 | $108,000 | $200,200 |
| 2023 | $3,007 | $289,000 | $101,700 | $187,300 |
| 2022 | $3,006 | $271,400 | $94,600 | $176,800 |
| 2021 | $2,985 | $246,800 | $94,600 | $152,200 |
| 2020 | $3,477 | $224,300 | $94,600 | $129,700 |
| 2019 | $3,288 | $212,100 | $90,100 | $122,000 |
| 2018 | $2,509 | $207,800 | $86,600 | $121,200 |
| 2017 | $30 | $198,800 | $82,500 | $116,300 |
| 2016 | $30 | $192,300 | $79,300 | $113,000 |
| 2015 | $29 | $186,000 | $76,300 | $109,700 |
| 2014 | $29 | $162,400 | $66,300 | $96,100 |
Agents Affiliated with this Home
-
Hadeer Awan
H
Seller's Agent in 2025
Hadeer Awan
Smart Realty, LLC
2 in this area
9 Total Sales
-
Jeannie LaCroix

Seller's Agent in 2025
Jeannie LaCroix
Long & Foster
(703) 690-3505
2 in this area
96 Total Sales
-
Amal Hall

Buyer's Agent in 2025
Amal Hall
Samson Properties
(703) 343-3123
2 in this area
25 Total Sales
Map
Source: Bright MLS
MLS Number: VAPW2089156
APN: 8292-24-5226
- 13586 Rush Dr
- 3237 Bethel Church Dr
- 3532 Nexus Ct
- 14063 Madrigal Dr
- 3700 Havertill Ln Unit 104
- 14186 Madrigal Dr
- 3720 Havertill Ln Unit 303
- 3283 Gina Place
- 14196 Cuddy Loop Unit 203
- 13970 Englefield Dr Unit 207
- 14184 Cuddy Loop Unit 103
- 3709 Forestdale Ave
- 13057 Michie Ct
- 3809 Russell Rd
- 2795 Maple Ridge Dr
- 2789 Maple Ridge Dr
- 14307 Birchdale Ave
- 14389 Fontaine Ct
- 14425 Brandon Ct
- 14394 Fontaine Ct
