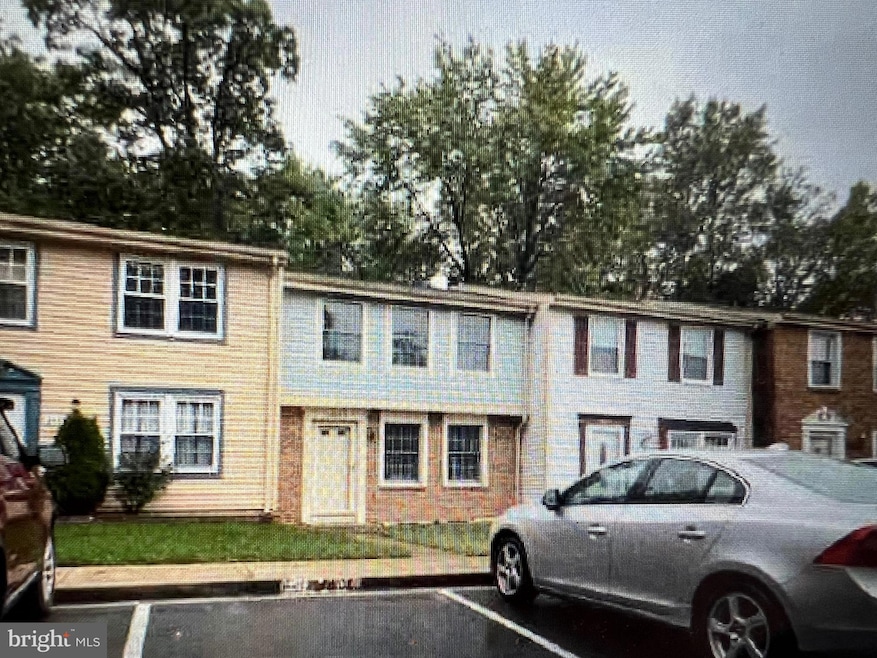
3409 Belfry Ln Woodbridge, VA 22192
Bethel NeighborhoodHighlights
- Colonial Architecture
- No HOA
- Double Pane Windows
- Traditional Floor Plan
- Breakfast Area or Nook
- Living Room
About This Home
As of April 2025****A buyer has been selected. We are waiting on a third-party approval. *****Property is being sold "AS IS". Contents and debris in and on property at settlement will convey. Appliances convey "AS IS". Sale requires approval by the Commissioner of Accounts of Jurisdiction. Due diligence should be completed prior to submitting an offer. No contingencies!!! This property is being sold by a Conservator for an individual that is an incapacitated adult and as a result requires approval by a Commissioner of Accounts before any offer can be ratified. Title to convey by SPECIAL warranty deed. PLEASE READ AND FOLLOW "OFFER SHEET." This property may take 90 days to close.
Last Agent to Sell the Property
Long & Foster Real Estate, Inc. License #0225236375 Listed on: 11/01/2024

Townhouse Details
Home Type
- Townhome
Est. Annual Taxes
- $1,131
Year Built
- Built in 1982
Lot Details
- 1,298 Sq Ft Lot
- Back Yard Fenced
Home Design
- Colonial Architecture
- Brick Exterior Construction
- Slab Foundation
Interior Spaces
- 1,220 Sq Ft Home
- Property has 2 Levels
- Traditional Floor Plan
- Double Pane Windows
- Sliding Doors
- Living Room
- Basement
Kitchen
- Breakfast Area or Nook
- Eat-In Kitchen
- Dishwasher
- Disposal
Bedrooms and Bathrooms
- 3 Bedrooms
- En-Suite Primary Bedroom
Laundry
- Laundry Room
- Dryer
- Washer
Utilities
- Forced Air Heating and Cooling System
- Vented Exhaust Fan
- Electric Water Heater
- Cable TV Available
Community Details
- No Home Owners Association
- Rollingwood Village Subdivision, Saratoga Th Floorplan
- Rollingwood Vill Community
Listing and Financial Details
- Tax Lot LT64-SEC1
- Assessor Parcel Number 8292-24-5226
Ownership History
Purchase Details
Home Financials for this Owner
Home Financials are based on the most recent Mortgage that was taken out on this home.Purchase Details
Home Financials for this Owner
Home Financials are based on the most recent Mortgage that was taken out on this home.Purchase Details
Home Financials for this Owner
Home Financials are based on the most recent Mortgage that was taken out on this home.Similar Homes in Woodbridge, VA
Home Values in the Area
Average Home Value in this Area
Purchase History
| Date | Type | Sale Price | Title Company |
|---|---|---|---|
| Deed | $415,000 | Cardinal Title Group | |
| Bargain Sale Deed | $321,500 | Old Republic National Title In | |
| Deed | $86,000 | -- |
Mortgage History
| Date | Status | Loan Amount | Loan Type |
|---|---|---|---|
| Open | $423,922 | VA | |
| Previous Owner | $305,425 | New Conventional | |
| Previous Owner | $29,000 | No Value Available |
Property History
| Date | Event | Price | Change | Sq Ft Price |
|---|---|---|---|---|
| 04/10/2025 04/10/25 | Sold | $415,000 | 0.0% | $340 / Sq Ft |
| 03/09/2025 03/09/25 | For Sale | $414,900 | +29.1% | $340 / Sq Ft |
| 02/03/2025 02/03/25 | Sold | $321,500 | +7.2% | $264 / Sq Ft |
| 12/13/2024 12/13/24 | Pending | -- | -- | -- |
| 11/09/2024 11/09/24 | Off Market | $300,000 | -- | -- |
| 11/01/2024 11/01/24 | For Sale | $300,000 | -- | $246 / Sq Ft |
Tax History Compared to Growth
Tax History
| Year | Tax Paid | Tax Assessment Tax Assessment Total Assessment is a certain percentage of the fair market value that is determined by local assessors to be the total taxable value of land and additions on the property. | Land | Improvement |
|---|---|---|---|---|
| 2024 | $3,065 | $308,200 | $108,000 | $200,200 |
| 2023 | $3,007 | $289,000 | $101,700 | $187,300 |
| 2022 | $3,006 | $271,400 | $94,600 | $176,800 |
| 2021 | $2,985 | $246,800 | $94,600 | $152,200 |
| 2020 | $3,477 | $224,300 | $94,600 | $129,700 |
| 2019 | $3,288 | $212,100 | $90,100 | $122,000 |
| 2018 | $2,509 | $207,800 | $86,600 | $121,200 |
| 2017 | $30 | $198,800 | $82,500 | $116,300 |
| 2016 | $30 | $192,300 | $79,300 | $113,000 |
| 2015 | $29 | $186,000 | $76,300 | $109,700 |
| 2014 | $29 | $162,400 | $66,300 | $96,100 |
Agents Affiliated with this Home
-
Hadeer Awan
H
Seller's Agent in 2025
Hadeer Awan
Smart Realty, LLC
2 in this area
9 Total Sales
-
Jeannie LaCroix

Seller's Agent in 2025
Jeannie LaCroix
Long & Foster
(703) 690-3505
2 in this area
96 Total Sales
-
Amal Hall

Buyer's Agent in 2025
Amal Hall
Samson Properties
(703) 343-3123
2 in this area
24 Total Sales
Map
Source: Bright MLS
MLS Number: VAPW2082166
APN: 8292-24-5226
- 3237 Bethel Church Dr
- 13586 Rush Dr
- 3532 Nexus Ct
- 14063 Madrigal Dr
- 3700 Havertill Ln Unit 104
- 14186 Madrigal Dr
- 3720 Havertill Ln Unit 303
- 3283 Gina Place
- 14196 Cuddy Loop Unit 203
- 13970 Englefield Dr Unit 207
- 14184 Cuddy Loop Unit 103
- 13057 Michie Ct
- 3709 Forestdale Ave
- 3809 Russell Rd
- 2795 Maple Ridge Dr
- 2789 Maple Ridge Dr
- 14307 Birchdale Ave
- 14389 Fontaine Ct
- 14425 Brandon Ct
- 14394 Fontaine Ct
