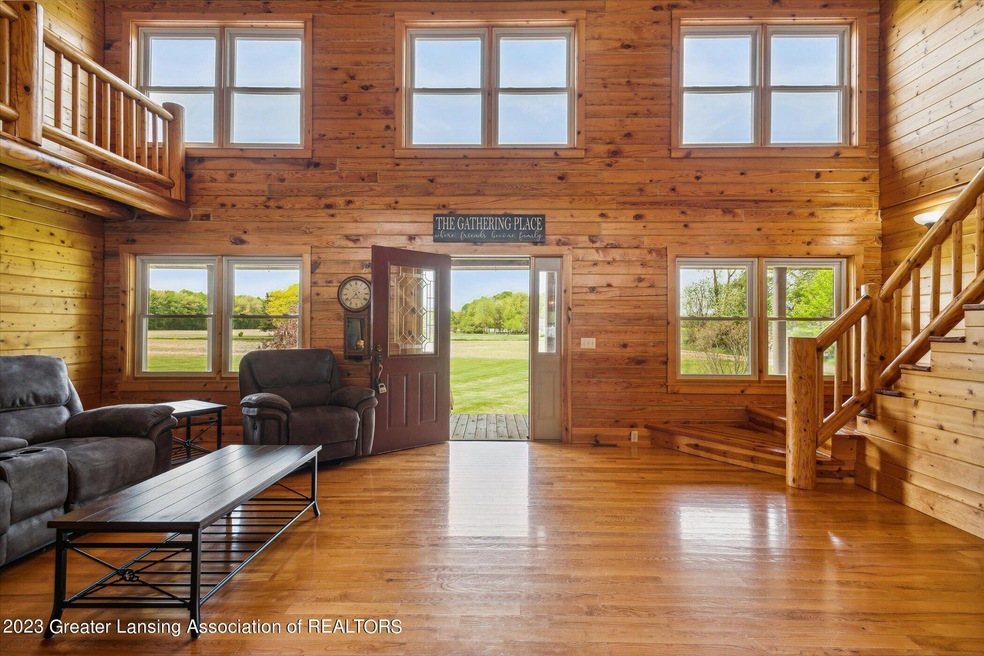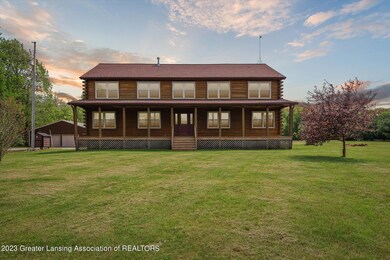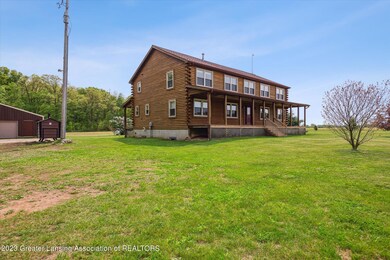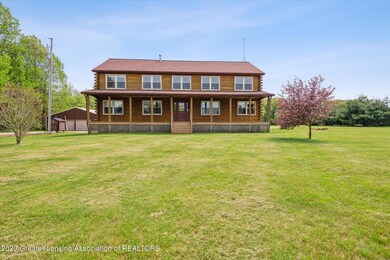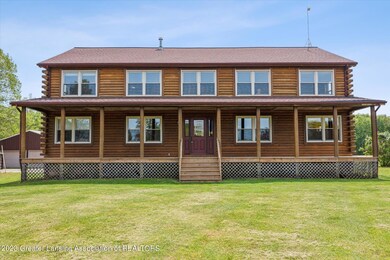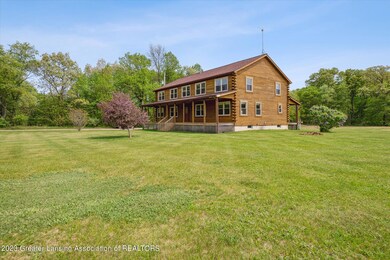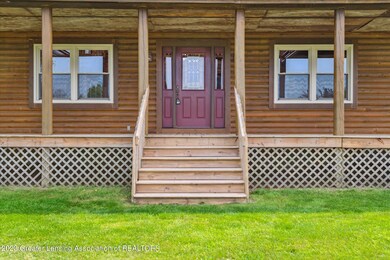
3409 Covert Rd Leslie, MI 49251
Highlights
- Barn
- Wood Burning Stove
- Traditional Architecture
- Open Floorplan
- Rural View
- Wood Flooring
About This Home
As of October 2024Enjoy country living in this beautiful, spacious log home that was built in 1999. Sitting on the covered porches, you can enjoy seeing deer, turkey and other wildlife. The open concept of the home offers space for family time, kids activities and entertaining guests. The large unfinished basement has potential for a multitude of possibilities. This home location has easy access to US127 and is centrally located between Lansing and Jackson.
Last Agent to Sell the Property
Jody Leatherberry
RE/MAX Real Estate Professionals, Inc. West License #6501302413 Listed on: 09/28/2023
Home Details
Home Type
- Single Family
Est. Annual Taxes
- $5,606
Year Built
- Built in 1999
Lot Details
- 3.73 Acre Lot
- Lot Dimensions are 250x650
- Property fronts a county road
- North Facing Home
Parking
- Driveway
Home Design
- Traditional Architecture
- Shingle Roof
- Log Siding
Interior Spaces
- 2,973 Sq Ft Home
- 2-Story Property
- Open Floorplan
- Beamed Ceilings
- High Ceiling
- Ceiling Fan
- Wood Burning Stove
- Propane Fireplace
- Living Room
- Dining Room
- Rural Views
Kitchen
- Electric Oven
- Range
- Microwave
- Dishwasher
- Kitchen Island
Flooring
- Wood
- Carpet
Bedrooms and Bathrooms
- 4 Bedrooms
- Primary Bedroom on Main
Laundry
- Laundry Room
- Laundry on main level
- Washer and Dryer
- Sink Near Laundry
Basement
- Block Basement Construction
- Natural lighting in basement
Outdoor Features
- Covered patio or porch
Farming
- Barn
- Agricultural
Utilities
- Forced Air Heating and Cooling System
- Heating System Uses Propane
- Heating System Uses Wood
- Propane
- Well
- Water Softener is Owned
- Septic Tank
Ownership History
Purchase Details
Home Financials for this Owner
Home Financials are based on the most recent Mortgage that was taken out on this home.Similar Homes in Leslie, MI
Home Values in the Area
Average Home Value in this Area
Purchase History
| Date | Type | Sale Price | Title Company |
|---|---|---|---|
| Warranty Deed | $566,000 | None Listed On Document |
Mortgage History
| Date | Status | Loan Amount | Loan Type |
|---|---|---|---|
| Open | $481,100 | New Conventional |
Property History
| Date | Event | Price | Change | Sq Ft Price |
|---|---|---|---|---|
| 10/03/2024 10/03/24 | Sold | $566,000 | +2.9% | $180 / Sq Ft |
| 08/20/2024 08/20/24 | Price Changed | $549,900 | -3.5% | $175 / Sq Ft |
| 08/16/2024 08/16/24 | For Sale | $569,900 | +37.3% | $181 / Sq Ft |
| 08/16/2024 08/16/24 | Pending | -- | -- | -- |
| 12/08/2023 12/08/23 | Sold | $415,000 | -7.3% | $140 / Sq Ft |
| 10/17/2023 10/17/23 | Pending | -- | -- | -- |
| 09/28/2023 09/28/23 | For Sale | $447,500 | -- | $151 / Sq Ft |
Tax History Compared to Growth
Tax History
| Year | Tax Paid | Tax Assessment Tax Assessment Total Assessment is a certain percentage of the fair market value that is determined by local assessors to be the total taxable value of land and additions on the property. | Land | Improvement |
|---|---|---|---|---|
| 2024 | $30 | $235,804 | $25,075 | $210,729 |
Agents Affiliated with this Home
-
Heather Herndon

Seller's Agent in 2024
Heather Herndon
HOWARD HANNA REAL ESTATE SERVI
(517) 787-9800
799 Total Sales
-
Brittany Miles

Buyer's Agent in 2024
Brittany Miles
ERA REARDON REALTY, L.L.C.
(517) 414-4461
106 Total Sales
-
J
Seller's Agent in 2023
Jody Leatherberry
RE/MAX Michigan
Map
Source: Greater Lansing Association of Realtors®
MLS Number: 276342
APN: 14-14-18-100-016
- 3940 Tuttle Rd
- 2958 S Edgar Rd
- 0 Covert Rd
- 2583 S Edgar Rd
- 407 Doty St
- V/L W Barnes Rd
- 5 W Barnes Rd
- 0 S Edgar Rd Lot I
- VL Hull Rd St
- 714 Mill St Unit 62
- 714 Mill St Unit 70
- 714 Mill St Unit 71
- 714 Mill St Unit 38
- 714 Mill St Unit 75
- 714 Mill St Unit 27
- 714 Mill St Unit 14
- 714 Mill St Unit 18
- 1754 S College Rd
- 2185 W Barnes Rd
- 1600 Tuttle Rd
