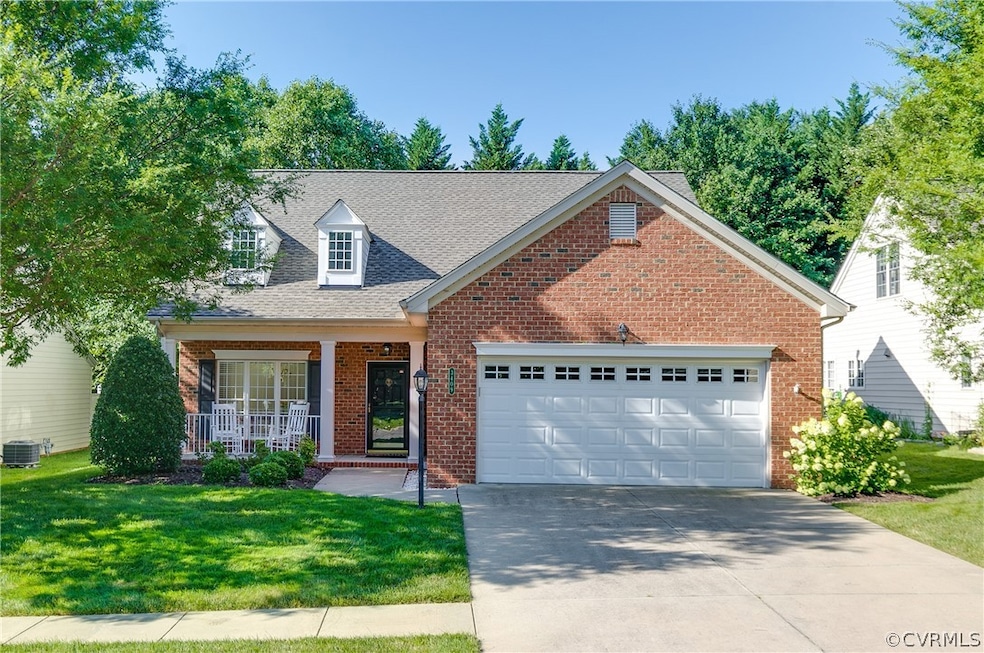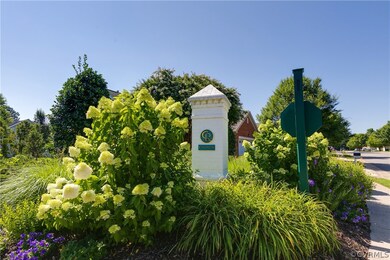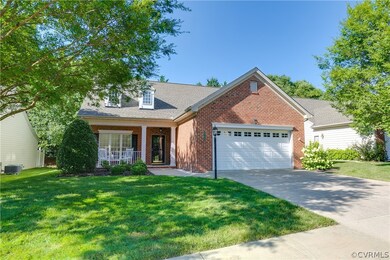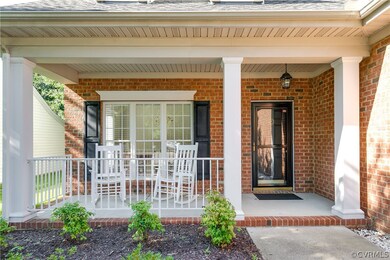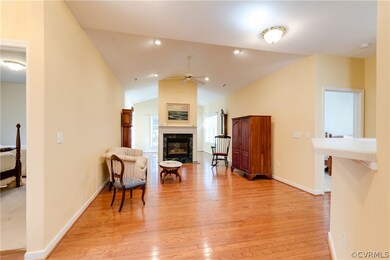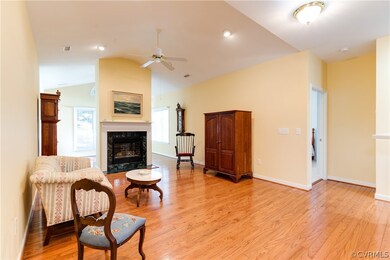
3409 Fitchetts Ln Glen Allen, VA 23060
Cross Ridge NeighborhoodHighlights
- Fitness Center
- Gated Community
- Transitional Architecture
- Senior Community
- Clubhouse
- Cathedral Ceiling
About This Home
As of March 2025Welcome to 3409 Fitchetts Lane in The Cottages at Crossridge! If you have dreamed of living in a 55+ community with more fun things to do than you can possibly find time for, this is the place for you. This detached home is so convenient to everything CrossRidge from the Pavillion, pool, courts, nearby retail, restaurants, etc. There is plenty of time for your well deserved fun (or relaxation) as your yard and exterior maintenance are taken care of for you. In addition to your primary suite complete with soaking tub and separate shower, there is a 2nd bedroom on the 1st floor and a full bath in the hallway. There is also a spacious loft currently staged as a bedroom, 3rd bedroom w/2closets and full bath upstairs. The kitchen offers gas cooking, pantry, bar height seating and a beautiful new GE Cafe refrigerator. Dining room is located directly across from the kitchen. The family room offers a cathedral ceiling, hardwood floors and a gas fireplace. You also have a sunroom and private patio. This open floor plan is great for hosting events too. Some updates include new roof (2022), HVAC (2020) and water heater (2016). It's no wonder why everyone wants to live here!
Last Agent to Sell the Property
Long & Foster REALTORS License #0225208668 Listed on: 07/08/2022

Home Details
Home Type
- Single Family
Est. Annual Taxes
- $3,406
Year Built
- Built in 2003
Lot Details
- 7,863 Sq Ft Lot
- Zero Lot Line
- Zoning described as R2
HOA Fees
- $185 Monthly HOA Fees
Parking
- 2 Car Attached Garage
- Driveway
- Off-Street Parking
Home Design
- Transitional Architecture
- Brick Exterior Construction
- Slab Foundation
- Frame Construction
- Vinyl Siding
Interior Spaces
- 2,214 Sq Ft Home
- 1-Story Property
- Wired For Data
- Cathedral Ceiling
- Self Contained Fireplace Unit Or Insert
- Gas Fireplace
- Thermal Windows
- Sliding Doors
- Separate Formal Living Room
Kitchen
- Gas Cooktop
- Microwave
- Dishwasher
- Disposal
Flooring
- Wood
- Partially Carpeted
- Vinyl
Bedrooms and Bathrooms
- 3 Bedrooms
- En-Suite Primary Bedroom
- 3 Full Bathrooms
- Double Vanity
- Garden Bath
Home Security
- Storm Doors
- Fire and Smoke Detector
Accessible Home Design
- Grab Bars
Outdoor Features
- Patio
- Outdoor Gas Grill
- Front Porch
Schools
- Echo Lake Elementary School
- Hungary Creek Middle School
- Glen Allen High School
Utilities
- Forced Air Heating and Cooling System
- Heating System Uses Natural Gas
- Heat Pump System
- Gas Water Heater
- High Speed Internet
- Cable TV Available
Listing and Financial Details
- Tax Lot 20
- Assessor Parcel Number 764-763-7668
Community Details
Overview
- Senior Community
- The Cottages At Crossridge Subdivision
Amenities
- Common Area
- Clubhouse
Recreation
- Tennis Courts
- Fitness Center
- Community Pool
Security
- Gated Community
Ownership History
Purchase Details
Home Financials for this Owner
Home Financials are based on the most recent Mortgage that was taken out on this home.Purchase Details
Home Financials for this Owner
Home Financials are based on the most recent Mortgage that was taken out on this home.Purchase Details
Home Financials for this Owner
Home Financials are based on the most recent Mortgage that was taken out on this home.Purchase Details
Similar Homes in Glen Allen, VA
Home Values in the Area
Average Home Value in this Area
Purchase History
| Date | Type | Sale Price | Title Company |
|---|---|---|---|
| Bargain Sale Deed | $525,000 | Homeland Title | |
| Bargain Sale Deed | $525,000 | Homeland Title | |
| Bargain Sale Deed | $487,000 | Chicago Title | |
| Deed | $244,768 | -- | |
| Deed | $273,375 | -- |
Mortgage History
| Date | Status | Loan Amount | Loan Type |
|---|---|---|---|
| Open | $290,000 | New Conventional | |
| Closed | $290,000 | New Conventional | |
| Previous Owner | $109,700 | New Conventional | |
| Previous Owner | $195,800 | New Conventional |
Property History
| Date | Event | Price | Change | Sq Ft Price |
|---|---|---|---|---|
| 03/18/2025 03/18/25 | Sold | $525,000 | -0.8% | $237 / Sq Ft |
| 02/24/2025 02/24/25 | Pending | -- | -- | -- |
| 02/23/2025 02/23/25 | Price Changed | $529,000 | -1.8% | $239 / Sq Ft |
| 01/22/2025 01/22/25 | For Sale | $538,500 | 0.0% | $243 / Sq Ft |
| 01/09/2025 01/09/25 | Pending | -- | -- | -- |
| 11/05/2024 11/05/24 | For Sale | $538,500 | +10.6% | $243 / Sq Ft |
| 08/11/2022 08/11/22 | Sold | $487,000 | +1.7% | $220 / Sq Ft |
| 07/18/2022 07/18/22 | Pending | -- | -- | -- |
| 07/08/2022 07/08/22 | For Sale | $479,000 | -- | $216 / Sq Ft |
Tax History Compared to Growth
Tax History
| Year | Tax Paid | Tax Assessment Tax Assessment Total Assessment is a certain percentage of the fair market value that is determined by local assessors to be the total taxable value of land and additions on the property. | Land | Improvement |
|---|---|---|---|---|
| 2025 | $4,206 | $470,400 | $110,000 | $360,400 |
| 2024 | $4,206 | $461,300 | $110,000 | $351,300 |
| 2023 | $3,921 | $461,300 | $110,000 | $351,300 |
| 2022 | $3,528 | $415,000 | $95,000 | $320,000 |
| 2021 | $3,406 | $391,500 | $85,000 | $306,500 |
| 2020 | $3,406 | $391,500 | $85,000 | $306,500 |
| 2019 | $3,280 | $377,000 | $75,000 | $302,000 |
| 2018 | $3,162 | $363,500 | $75,000 | $288,500 |
| 2017 | $3,123 | $359,000 | $75,000 | $284,000 |
| 2016 | $2,966 | $340,900 | $75,000 | $265,900 |
| 2015 | $2,653 | $329,700 | $75,000 | $254,700 |
| 2014 | $2,653 | $304,900 | $75,000 | $229,900 |
Agents Affiliated with this Home
-

Seller's Agent in 2025
Ernie Dettbarn
Dettbarn Real Estate
(804) 366-8656
2 in this area
65 Total Sales
-

Buyer's Agent in 2025
Beth McCombs
Real Broker LLC
(804) 389-5962
5 in this area
78 Total Sales
-

Seller's Agent in 2022
Donna Koehler
Long & Foster
(804) 370-3377
4 in this area
43 Total Sales
Map
Source: Central Virginia Regional MLS
MLS Number: 2219250
APN: 764-763-7668
- 3406 Lanceor Dr
- 10232 Locklies Dr
- 4120 Coles Point Way
- 3401 Coles Point Way Unit A
- 10317 White Marsh Rd
- 8040 Lake Laurel Ln Unit B
- 8041 Lake Laurel Ln Unit B
- 8001 Lake Laurel Ln Unit B
- 8001 Lake Laurel Ln Unit A
- 8759 Brays Fork Dr
- 10107 Heritage Ln
- 3412 Katy Brooke Ct
- 5027 Lewisetta Dr
- 9529 Hungary Woods Dr
- 3253 Lakewood Rd
- 10753 Chase Grove Ln
- 4605 Kingsrow Ct
- 4305 Gladewater Rd
- 9389 Horse Castle Ct Unit 706
- 3034 Sara Jean Terrace
