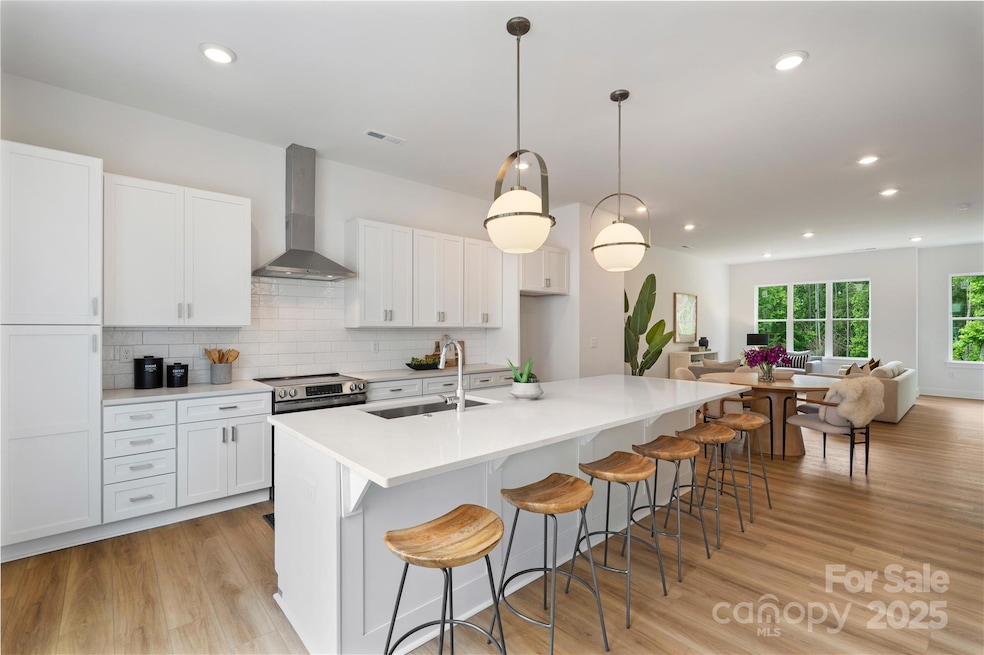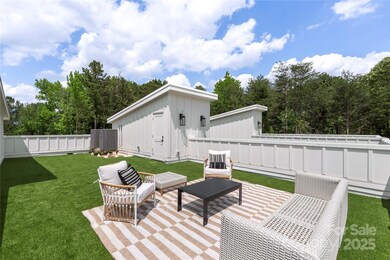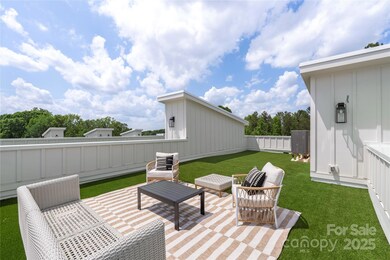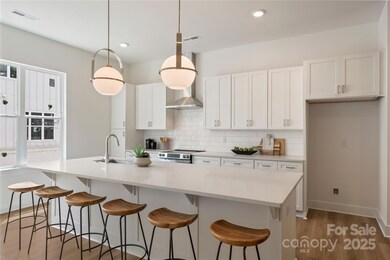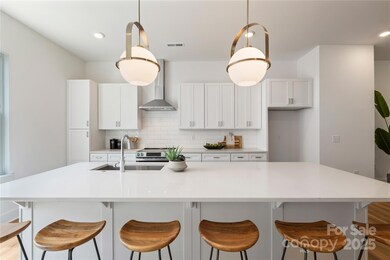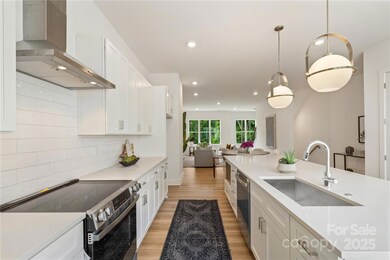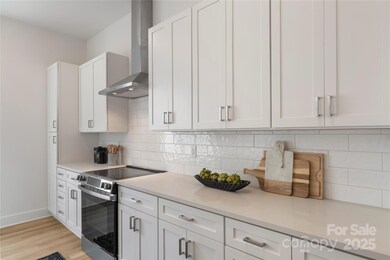
3409 Holabird Ln Unit 11 Charlotte, NC 28208
Capitol Drive NeighborhoodEstimated payment $3,873/month
Highlights
- New Construction
- 2 Car Attached Garage
- Laundry Room
- Open Floorplan
- Walk-In Closet
- Tile Flooring
About This Home
Large, rooftop, new construction 3-story townhome near the airport on West Blvd. Furnished sales model now open by appt - contact listing or co-listing agent for showings. Three and Four Bedroom homes, all with 2 car garage & very large rooftop.
Listing Agent
My Townhome Brokerage Email: RobSwaringen@gmail.com License #270658 Listed on: 05/24/2025
Townhouse Details
Home Type
- Townhome
Year Built
- Built in 2025 | New Construction
HOA Fees
- $285 Monthly HOA Fees
Parking
- 2 Car Attached Garage
- On-Street Parking
Home Design
- Brick Exterior Construction
- Slab Foundation
Interior Spaces
- 3-Story Property
- Open Floorplan
- Laundry Room
Kitchen
- Electric Oven
- Electric Cooktop
- Range Hood
- <<microwave>>
- Dishwasher
- Kitchen Island
- Disposal
Flooring
- Tile
- Vinyl
Bedrooms and Bathrooms
- 3 Bedrooms
- Split Bedroom Floorplan
- Walk-In Closet
Utilities
- Central Heating and Cooling System
- Heat Pump System
- Electric Water Heater
- Cable TV Available
Community Details
- Cedar Association
- Aurora Townhomes Condos
- Built by Fairwood Builders
- Aurora Townhomes Subdivision, Strawberry Spring Floorplan
- Mandatory home owners association
Listing and Financial Details
- Assessor Parcel Number 115-041-03
Map
Home Values in the Area
Average Home Value in this Area
Property History
| Date | Event | Price | Change | Sq Ft Price |
|---|---|---|---|---|
| 05/24/2025 05/24/25 | For Sale | $550,000 | -- | $253 / Sq Ft |
Similar Homes in Charlotte, NC
Source: Canopy MLS (Canopy Realtor® Association)
MLS Number: 4262805
- 5007 Nimes Rd Unit 28
- 4012 Arvida Ln Unit 16
- 3102 West Blvd
- 3413 Holabird Ln Unit 10
- 3007 West Blvd
- 2831 Denview Ln
- 2813 New Pineola Rd
- 2815 New Pineola Rd
- 2821 New Pineola Rd
- 2817 New Pineola Rd Unit 6A
- 2825 New Pineola Rd Unit 7A
- 2811 New Pineola Rd
- 2809 New Pineola Rd
- Lot 1 New Pineola Rd
- 2925 Capitol Dr
- 4136 Auburn Oak Ln Unit 2003E
- 4152 Auburn Oak Ln Unit 2003A
- 2544 Ellen Ave Unit 1002C
- 2540 Ellen Ave Unit 1002B
- 2536 Ellen Ave Unit 1002A
- 5011 Nimes Rd
- 3016 Kenhill Dr
- 2836 Parkmont Dr
- 3531 Markland Dr
- 2909-2917 Burgess Dr
- 2546 Perimeter Pointe Pkwy
- 2546 Perimeter Pointe Pkwy Unit 2B
- 2546 Perimeter Pointe Pkwy Unit 1G
- 2546 Perimeter Pointe Pkwy Unit 1B.1
- 2301 Rebecca Ave Unit B
- 2700 Capitol Dr Unit 1
- 3220 Capitol Dr
- 3902 W Tyvola Rd
- 3024 Seymour Dr
- 2831 Willow St Unit 1
- 2955 Amay James Ave
- 3104 Amay James Ave
- 3002 Reid Ave
- 3028 Reid Ave
- 2957 Ross Ave
