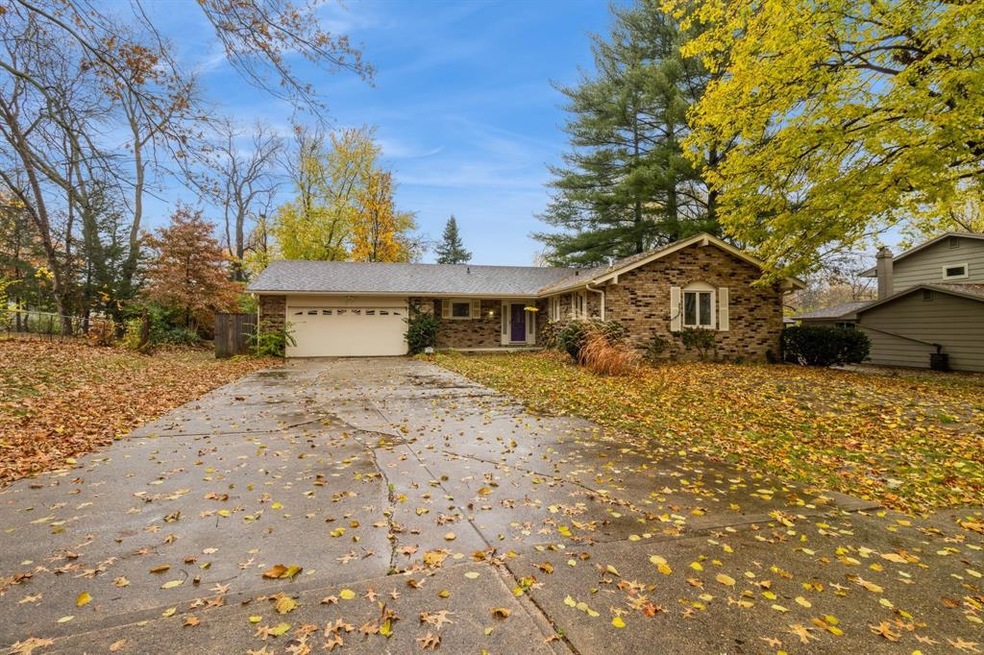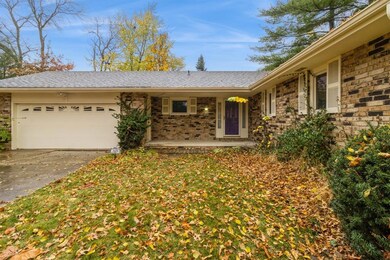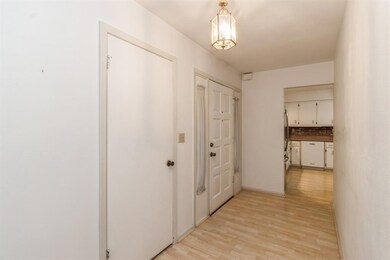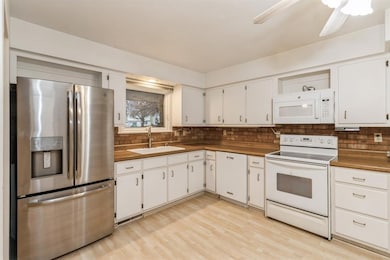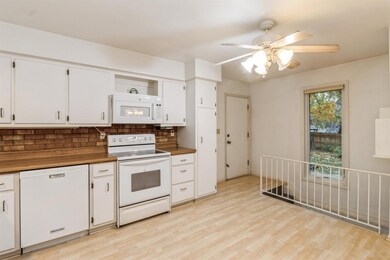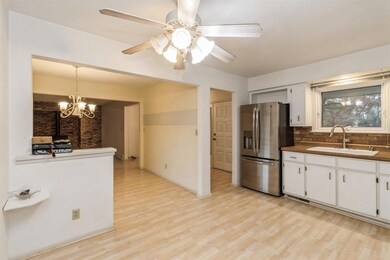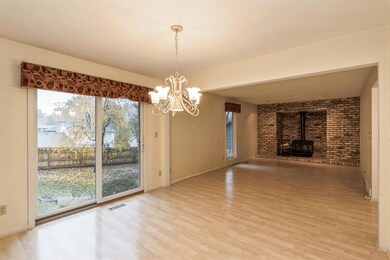
3409 Locust St West Des Moines, IA 50265
Highlights
- Spa
- Ranch Style House
- Patio
- Valley High School Rated A
- No HOA
- Handicap Shower
About This Home
As of February 2025Nestled on a tranquil cul-de-sac in the heart of West Des Moines, this inviting walkout ranch is surrounded by majestic trees, offering a serene and private retreat. With over 2,100 square feet of total living space, this home is ready for its new owners. Step into the welcoming entry hall, leading to a cozy kitchen, dining area, and a family room complete with a wood-burning stove—perfect for holiday gatherings. Originally three bedrooms, the layout has been reimagined to create a spacious primary suite with dual closets and a full bath conveniently located in the hallway. The second bedroom offers a walk-in closet and private half bath. Enjoy the beauty of every season from your private hot tub surrounded by nature or spend cozy evenings by the wood-burning fireplace in the lower level. The finished walkout lower level features a huge family room with space enough to add an office area or workout area, bath, and abundant storage. Roof new in 2023. Furnace and CA new in 2020. Chimney chase new in 2021. Exterior painted in 2022. New sewer line to street 2024. It is conveniently located near West Des Moines schools, including Western Hills Elementary, Stilwell Junior High, and Valley High School, as well as shopping, dining, and entertainment options. Don’t miss the opportunity to make this charming property your new home!
Home Details
Home Type
- Single Family
Est. Annual Taxes
- $4,981
Year Built
- Built in 1970
Lot Details
- 0.28 Acre Lot
- Partially Fenced Property
- Wood Fence
- Irregular Lot
Home Design
- Ranch Style House
- Brick Exterior Construction
- Block Foundation
- Frame Construction
- Asphalt Shingled Roof
Interior Spaces
- 1,313 Sq Ft Home
- Wood Burning Fireplace
- Family Room Downstairs
- Dining Area
- Finished Basement
- Walk-Out Basement
Kitchen
- Stove
- Microwave
- Dishwasher
Bedrooms and Bathrooms
- 3 Main Level Bedrooms
Laundry
- Dryer
- Washer
Parking
- 2 Car Attached Garage
- Driveway
Accessible Home Design
- Handicap Shower
- Grab Bars
Outdoor Features
- Spa
- Patio
Utilities
- Forced Air Heating and Cooling System
Community Details
- No Home Owners Association
Listing and Financial Details
- Assessor Parcel Number 32000442043000
Ownership History
Purchase Details
Home Financials for this Owner
Home Financials are based on the most recent Mortgage that was taken out on this home.Similar Homes in West Des Moines, IA
Home Values in the Area
Average Home Value in this Area
Purchase History
| Date | Type | Sale Price | Title Company |
|---|---|---|---|
| Warranty Deed | $287,500 | None Listed On Document |
Mortgage History
| Date | Status | Loan Amount | Loan Type |
|---|---|---|---|
| Open | $273,125 | New Conventional | |
| Previous Owner | $58,200 | Credit Line Revolving | |
| Previous Owner | $50,000 | Credit Line Revolving | |
| Previous Owner | $50,000 | Credit Line Revolving |
Property History
| Date | Event | Price | Change | Sq Ft Price |
|---|---|---|---|---|
| 02/07/2025 02/07/25 | Sold | $287,500 | -4.2% | $219 / Sq Ft |
| 01/05/2025 01/05/25 | Pending | -- | -- | -- |
| 12/28/2024 12/28/24 | Price Changed | $300,000 | -3.2% | $228 / Sq Ft |
| 11/29/2024 11/29/24 | For Sale | $310,000 | -- | $236 / Sq Ft |
Tax History Compared to Growth
Tax History
| Year | Tax Paid | Tax Assessment Tax Assessment Total Assessment is a certain percentage of the fair market value that is determined by local assessors to be the total taxable value of land and additions on the property. | Land | Improvement |
|---|---|---|---|---|
| 2024 | $4,926 | $328,300 | $70,200 | $258,100 |
| 2023 | $5,020 | $328,300 | $70,200 | $258,100 |
| 2022 | $4,958 | $268,800 | $59,500 | $209,300 |
| 2021 | $4,906 | $268,800 | $59,500 | $209,300 |
| 2020 | $4,828 | $253,200 | $56,100 | $197,100 |
| 2019 | $4,470 | $253,200 | $56,100 | $197,100 |
| 2018 | $4,476 | $226,700 | $49,200 | $177,500 |
| 2017 | $4,174 | $226,700 | $49,200 | $177,500 |
| 2016 | $4,080 | $206,000 | $44,300 | $161,700 |
| 2015 | $4,080 | $206,000 | $44,300 | $161,700 |
| 2014 | $3,476 | $180,300 | $38,300 | $142,000 |
Agents Affiliated with this Home
-
Michelle Price

Seller's Agent in 2025
Michelle Price
Realty ONE Group Impact
(515) 360-1014
17 in this area
83 Total Sales
-
Nathan Avery
N
Buyer's Agent in 2025
Nathan Avery
RE/MAX
(515) 474-4302
4 in this area
26 Total Sales
Map
Source: Des Moines Area Association of REALTORS®
MLS Number: 708026
APN: 320-00442043000
- 526 34th Place
- 539 34th Place
- 711 36th St
- 3800 Western Hills Dr
- 421 31st St
- 307 38th St
- 401 39th St
- 609 31st St
- 209 39th St
- 313 29th St
- 3012 Vine St
- 3500 Brookview Dr
- 3305 Ep True Pkwy Unit 1502
- 2905 Maple St
- 3713 Oak Creek Place
- 1010 32nd St
- 740 42nd St
- 142 25th Ct
- 2801 Ep True Pkwy Unit 201
- 2801 Ep True Pkwy Unit 1005
