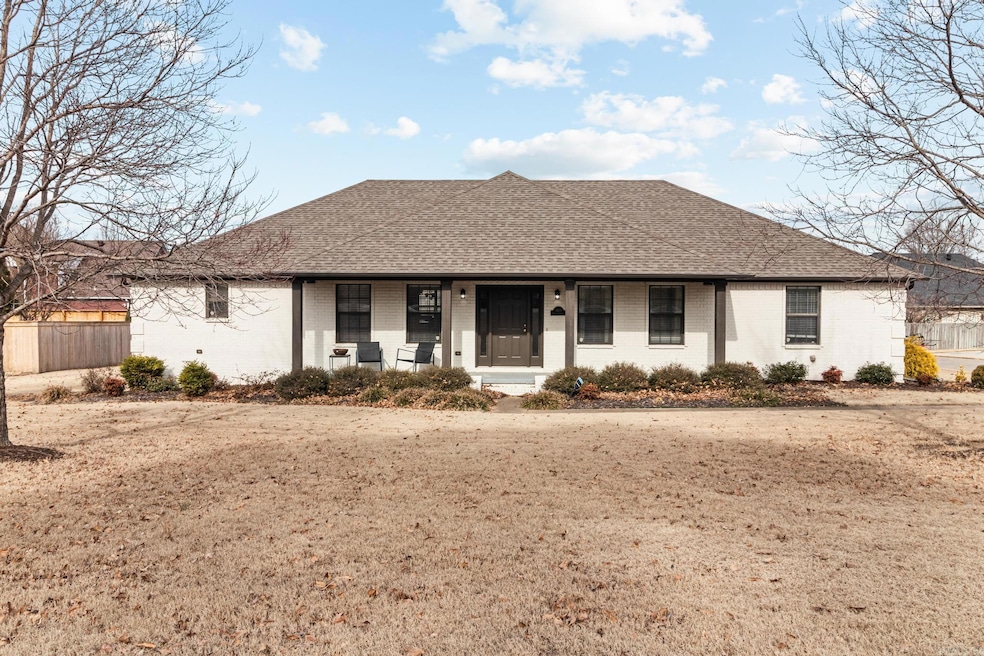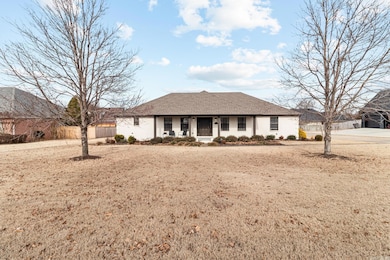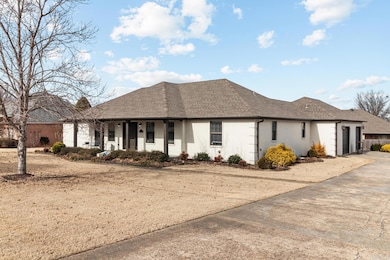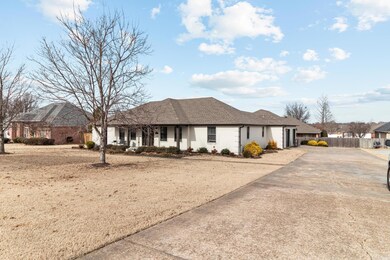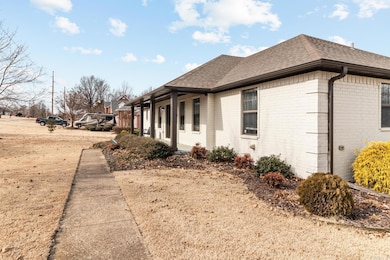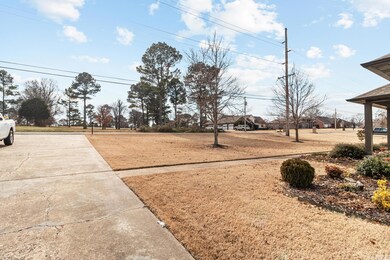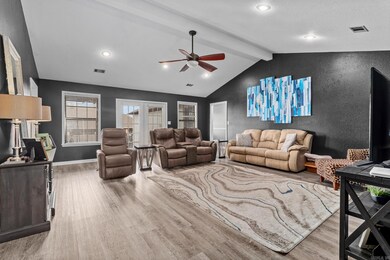
3409 Pruetts Chapel Rd Paragould, AR 72450
Estimated payment $2,037/month
Highlights
- Golf Course Community
- Golf Course View
- Vaulted Ceiling
- Above Ground Pool
- Clubhouse
- Traditional Architecture
About This Home
What a view!! This beautiful home overlooks Paragould Country Club from across the road with a view of the golf course and #2 tee box and is ready for a new owner. This 4 bedroom/2 bath 2252 sq ft home is a perfect home for anyone and has had some recent updates. Interior features a split floor plan with a large living area with vaulted ceiling ...4th bedroom near front of home could also be used as an office or bonus room. Then there is a dining room and kitchen with breakfast nook. Primary bedroom is large with tray ceiling and en-suite bathroom with tiled shower, separate tub and double vanity. Guest bedrooms have privacy on the other side of the house. Exterior features a covered back porch and steps leading to above ground pool. Two car garage is oversized 23x30 ... perfect for parking vehicles and golf cart or lawn mower and a privacy fenced back yard. Updates include roof replacement in 2019, exterior of house painted in 2022 plus new LVP flooring throughout as well as fresh paint in the front bedroom, primary bedroom, kitchen and garage! Granite countertops recently installed in kitchen and new stove plus new solid surface countertop in primary bath. Call today!
Home Details
Home Type
- Single Family
Est. Annual Taxes
- $2,136
Year Built
- Built in 1997
Lot Details
- 0.39 Acre Lot
- Wood Fence
- Landscaped
- Level Lot
Home Design
- Traditional Architecture
- Brick Exterior Construction
- Slab Foundation
- Architectural Shingle Roof
Interior Spaces
- 2,252 Sq Ft Home
- 1-Story Property
- Tray Ceiling
- Vaulted Ceiling
- Ceiling Fan
- Insulated Windows
- Window Treatments
- Insulated Doors
- Great Room
- Formal Dining Room
- Home Office
- Golf Course Views
- Fire and Smoke Detector
Kitchen
- Eat-In Kitchen
- Breakfast Bar
- Electric Range
- Dishwasher
- Formica Countertops
Flooring
- Carpet
- Luxury Vinyl Tile
Bedrooms and Bathrooms
- 4 Bedrooms
- Walk-In Closet
- 2 Full Bathrooms
- Whirlpool Bathtub
- Walk-in Shower
Laundry
- Laundry Room
- Washer Hookup
Parking
- 2 Car Garage
- Automatic Garage Door Opener
Outdoor Features
- Above Ground Pool
- Porch
Schools
- Greene County Tech Elementary And Middle School
- Greene County Tech High School
Utilities
- Central Heating and Cooling System
- Electric Water Heater
Community Details
Amenities
- Clubhouse
Recreation
- Golf Course Community
Map
Home Values in the Area
Average Home Value in this Area
Tax History
| Year | Tax Paid | Tax Assessment Tax Assessment Total Assessment is a certain percentage of the fair market value that is determined by local assessors to be the total taxable value of land and additions on the property. | Land | Improvement |
|---|---|---|---|---|
| 2024 | $2,136 | $53,170 | $6,400 | $46,770 |
| 2023 | $2,011 | $44,320 | $7,600 | $36,720 |
| 2022 | $1,636 | $44,320 | $7,600 | $36,720 |
| 2021 | $1,545 | $44,320 | $7,600 | $36,720 |
| 2020 | $1,829 | $39,850 | $7,600 | $32,250 |
| 2019 | $1,454 | $39,850 | $7,600 | $32,250 |
| 2018 | $1,479 | $39,850 | $7,600 | $32,250 |
| 2017 | $1,773 | $39,850 | $7,600 | $32,250 |
| 2016 | $1,423 | $39,850 | $7,600 | $32,250 |
| 2015 | $1,368 | $38,610 | $6,400 | $32,210 |
| 2014 | $1,731 | $38,610 | $6,400 | $32,210 |
Property History
| Date | Event | Price | Change | Sq Ft Price |
|---|---|---|---|---|
| 05/04/2025 05/04/25 | Price Changed | $334,999 | -1.5% | $149 / Sq Ft |
| 03/26/2025 03/26/25 | Price Changed | $340,000 | -2.4% | $151 / Sq Ft |
| 02/04/2025 02/04/25 | For Sale | $348,500 | +80.1% | $155 / Sq Ft |
| 07/23/2013 07/23/13 | Sold | $193,500 | -6.0% | $86 / Sq Ft |
| 06/23/2013 06/23/13 | Pending | -- | -- | -- |
| 03/10/2013 03/10/13 | For Sale | $205,900 | -- | $91 / Sq Ft |
Purchase History
| Date | Type | Sale Price | Title Company |
|---|---|---|---|
| Warranty Deed | $194,121 | None Available | |
| Warranty Deed | $194,000 | -- | |
| Warranty Deed | $195,000 | None Available | |
| Warranty Deed | $184,000 | -- | |
| Warranty Deed | $13,000 | -- |
Mortgage History
| Date | Status | Loan Amount | Loan Type |
|---|---|---|---|
| Open | $15,000 | Credit Line Revolving | |
| Open | $151,000 | New Conventional | |
| Closed | $155,000 | Purchase Money Mortgage | |
| Previous Owner | $185,250 | New Conventional | |
| Previous Owner | $20,000 | Credit Line Revolving | |
| Previous Owner | $15,000 | Credit Line Revolving | |
| Previous Owner | $10,000 | Credit Line Revolving | |
| Previous Owner | $188,500 | New Conventional |
Similar Homes in Paragould, AR
Source: Cooperative Arkansas REALTORS® MLS
MLS Number: 25004487
APN: 1824-00003-000
- 3307 Pruetts Chapel Rd
- 3205 Pruetts Chapel Rd
- 12 Enclave
- Lot 7 Fairway Ln
- 0 30th St
- 24 Southpointe Dr
- 1401 S 31st St
- 1407 S 30 1 2 St
- 1003 Ava Ln
- 2909 Dickinson Dr
- 113 Cypress Pointe Dr
- 1603 S 28 1/2 St
- 2 Abigail Cove
- 2 Rushing Cove
- 2812 Finch Rd
- 3801 Stoneridge
- 3803 Stone Ridge Dr
- 3604 Fieldstone Dr
