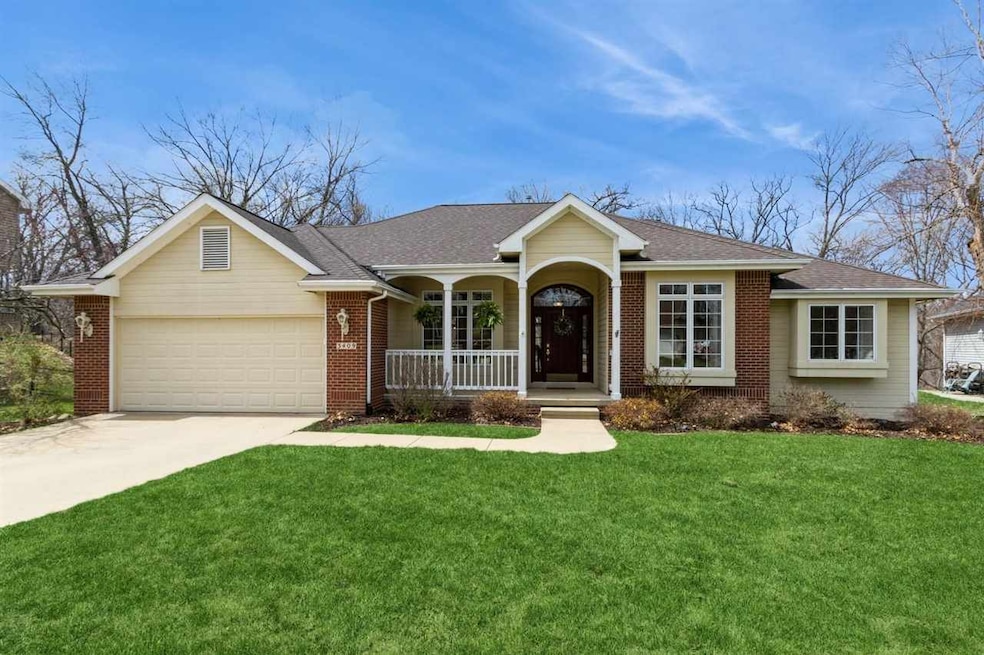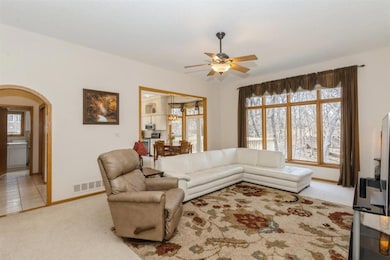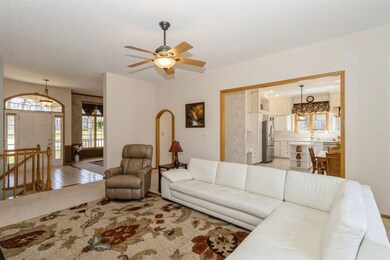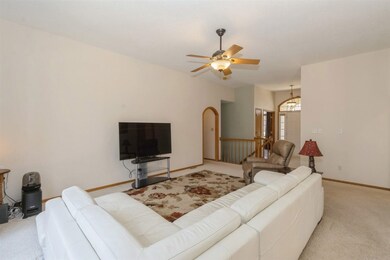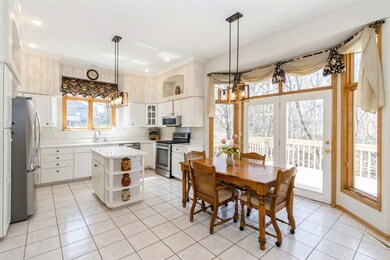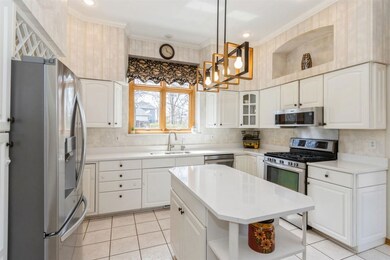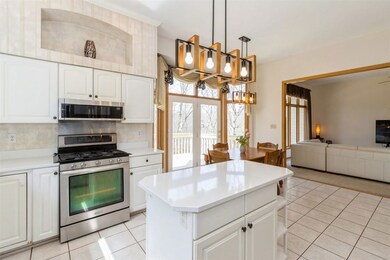
3409 Riverbend Dr NE Cedar Rapids, IA 52411
Highlights
- Deck
- Recreation Room
- Ranch Style House
- John F. Kennedy High School Rated A-
- Wooded Lot
- 4-minute walk to Riverbend Nature Trail
About This Home
As of May 2025Tucked away in a quiet neighborhood, this nearly 3,400 sq ft ranch-style home backs up to the 75-acre Riverbend Nature Preserve with a beautiful 2-mile trail and playground. The spacious eat-in kitchen is both stylish and functional, featuring new quartz countertops and updated appliances. Step out the patio door to a deck perfect for grilling, relaxing, or gathering around the fire pit in the beautifully landscaped yard. One of the home’s best features is the light-filled great room overlooking the backyard. A formal dining area and laundry room just off the garage make main-level living convenient. The primary suite is a peaceful retreat with a whirlpool tub, dual sinks, and a walk-in closet. Two additional bedrooms—one that can function as a home office—and another full bath complete the main level. The finished walk-out lower level has a large rec room, gas fireplace, two conforming bedrooms, a fully remodeled bathroom, and a non-conforming bonus room perfect for a gym, craft space, or whatever suits your needs. Large windows bring in plenty of natural light, making the space feel just as inviting as the rest of the home. With fresh paint, newer appliances, updated mechanicals, and new quartz countertops, this home is move-in ready.
Last Buyer's Agent
Nonmember NONMEMBER
NONMEMBER
Home Details
Home Type
- Single Family
Est. Annual Taxes
- $6,054
Year Built
- Built in 1994
Lot Details
- 0.32 Acre Lot
- Wooded Lot
HOA Fees
- $12 Monthly HOA Fees
Parking
- 2 Parking Spaces
Home Design
- Ranch Style House
- Frame Construction
Interior Spaces
- Gas Fireplace
- Family Room Downstairs
- Living Room with Fireplace
- Combination Kitchen and Dining Room
- Recreation Room
Kitchen
- Oven or Range
- Microwave
- Dishwasher
Bedrooms and Bathrooms
- 5 Bedrooms | 3 Main Level Bedrooms
Laundry
- Laundry Room
- Laundry on main level
- Dryer
- Washer
Basement
- Walk-Out Basement
- Basement Fills Entire Space Under The House
Outdoor Features
- Deck
Schools
- Maple Grove Elementary School
- Taft Middle School
- Kennedy High School
Utilities
- Forced Air Heating and Cooling System
- Heating System Uses Gas
- Water Heater
- Cable TV Available
Community Details
- Association fees include grounds maintenance
Listing and Financial Details
- Assessor Parcel Number 14073-27032-00000
Ownership History
Purchase Details
Home Financials for this Owner
Home Financials are based on the most recent Mortgage that was taken out on this home.Purchase Details
Home Financials for this Owner
Home Financials are based on the most recent Mortgage that was taken out on this home.Purchase Details
Home Financials for this Owner
Home Financials are based on the most recent Mortgage that was taken out on this home.Purchase Details
Home Financials for this Owner
Home Financials are based on the most recent Mortgage that was taken out on this home.Purchase Details
Home Financials for this Owner
Home Financials are based on the most recent Mortgage that was taken out on this home.Similar Homes in the area
Home Values in the Area
Average Home Value in this Area
Purchase History
| Date | Type | Sale Price | Title Company |
|---|---|---|---|
| Warranty Deed | $390,000 | None Listed On Document | |
| Warranty Deed | $390,000 | None Listed On Document | |
| Warranty Deed | $257,000 | None Available | |
| Warranty Deed | $257,500 | None Available | |
| Warranty Deed | $275,500 | None Available | |
| Warranty Deed | $224,500 | United Title Services Inc |
Mortgage History
| Date | Status | Loan Amount | Loan Type |
|---|---|---|---|
| Open | $312,000 | New Conventional | |
| Closed | $312,000 | New Conventional | |
| Previous Owner | $205,600 | New Conventional | |
| Previous Owner | $266,514 | VA | |
| Previous Owner | $266,514 | VA | |
| Previous Owner | $220,800 | Purchase Money Mortgage | |
| Previous Owner | $27,600 | Purchase Money Mortgage | |
| Previous Owner | $139,500 | No Value Available |
Property History
| Date | Event | Price | Change | Sq Ft Price |
|---|---|---|---|---|
| 05/28/2025 05/28/25 | Sold | $390,000 | +0.5% | $116 / Sq Ft |
| 04/24/2025 04/24/25 | Pending | -- | -- | -- |
| 04/17/2025 04/17/25 | For Sale | $388,000 | +51.0% | $116 / Sq Ft |
| 05/25/2012 05/25/12 | Sold | $257,000 | -8.2% | $77 / Sq Ft |
| 04/25/2012 04/25/12 | Pending | -- | -- | -- |
| 03/22/2012 03/22/12 | For Sale | $280,000 | -- | $83 / Sq Ft |
Tax History Compared to Growth
Tax History
| Year | Tax Paid | Tax Assessment Tax Assessment Total Assessment is a certain percentage of the fair market value that is determined by local assessors to be the total taxable value of land and additions on the property. | Land | Improvement |
|---|---|---|---|---|
| 2023 | $6,054 | $328,800 | $69,700 | $259,100 |
| 2022 | $5,900 | $287,000 | $62,500 | $224,500 |
| 2021 | $5,952 | $284,800 | $55,300 | $229,500 |
| 2020 | $5,952 | $269,800 | $55,300 | $214,500 |
| 2019 | $5,562 | $258,000 | $48,000 | $210,000 |
| 2018 | $5,896 | $258,000 | $48,000 | $210,000 |
| 2017 | $5,658 | $259,800 | $48,000 | $211,800 |
| 2016 | $5,202 | $244,700 | $48,000 | $196,700 |
| 2015 | $5,362 | $251,974 | $38,439 | $213,535 |
| 2014 | $5,362 | $251,974 | $38,439 | $213,535 |
| 2013 | $5,246 | $251,974 | $38,439 | $213,535 |
Agents Affiliated with this Home
-

Seller's Agent in 2025
Carla Werning
Ruhl&Ruhl, REALTORS - CR
(319) 360-9173
194 Total Sales
-
N
Buyer's Agent in 2025
Nonmember NONMEMBER
NONMEMBER
-
J
Seller's Agent in 2012
Joe Maxwell
SKOGMAN REALTY
-

Buyer's Agent in 2012
Jason Vestweber
SKOGMAN REALTY
(319) 551-0373
130 Total Sales
Map
Source: Iowa City Area Association of REALTORS®
MLS Number: 202502596
APN: 14073-27032-00000
- 3328 Riverside Dr NE
- 3322 Riverside Dr NE
- 5419 Seminole Valley Trl Ne-New Build
- 5419 Seminole Valley Trl Ne - New Build
- 5407 Seminole Valley Trail NE
- 5309 Seminole Valley Trail NE
- 5425 Seminole Valley Trail NE
- 5225 Seminole Valley Trail
- 5601 Seminole Valley Trail NE
- 5402 Seminole Valley Trail NE
- 5527 Seminole Valley Trail NE
- 5434 Seminole Valley Trail NE
- 5506 Seminole Valley Trail NE
- 4000 Majestic Ct NE
- 3400 Cedar River Ct NE
- 4017 Harwood Dr NE
- 5802 Seminole Valley Trail NE
- 5727 Seminole Valley Trail NE
- 5808 Seminole Valley Trail NE
