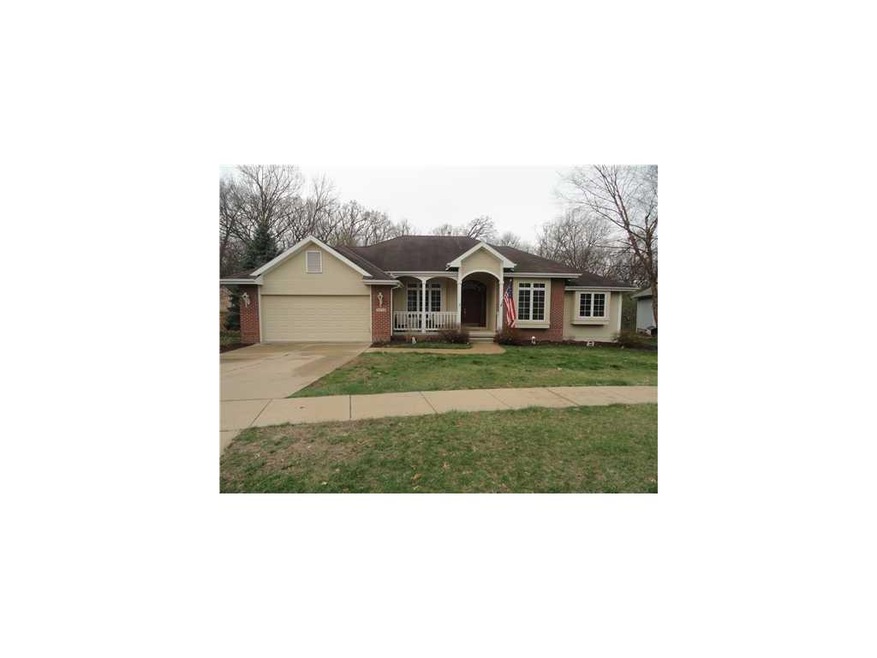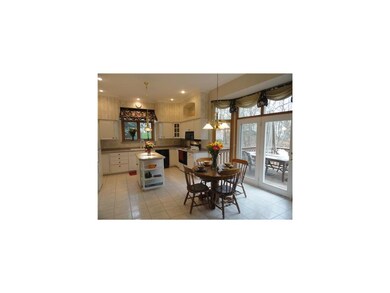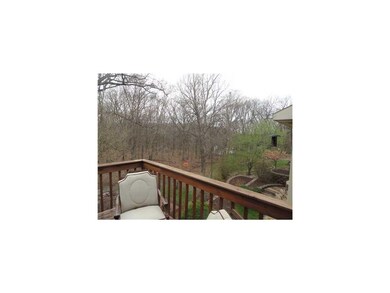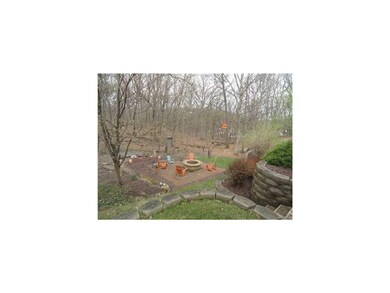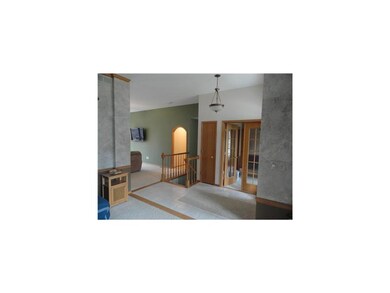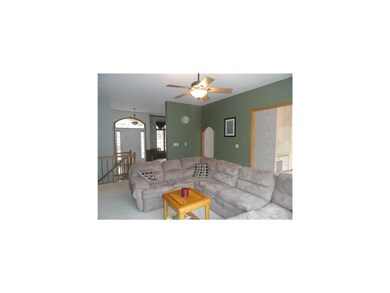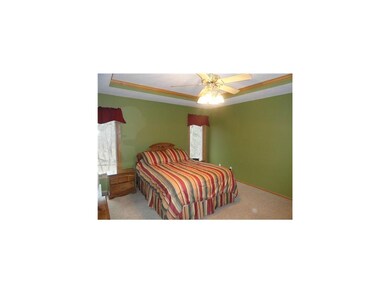
3409 Riverbend Dr NE Cedar Rapids, IA 52411
Highlights
- Deck
- Wooded Lot
- Formal Dining Room
- John F. Kennedy High School Rated A-
- Ranch Style House
- 4-minute walk to Riverbend Nature Trail
About This Home
As of May 2025This house has it all! Great location convenient to Collins and 380! This quiet neighborhood backs up to a nature preserve with walking trail. The large eat in kitchen leads out to a deck that overlooks the fire pit and beautifully landscaped yard. Master bedroom has dual sinks, whirlpool tub, and a walk in closet. Its formal office can be used as a bedroom. Also has two nonconforming bedrooms in the large walkout lower level. One is set up as a teen suite with sink and vanity area. Lots of living space and tons of storage! This truly is a must see!Owner is a licensed real estate agent in the state of Iowa
Last Agent to Sell the Property
Joe Maxwell
SKOGMAN REALTY Listed on: 03/22/2012
Home Details
Home Type
- Single Family
Est. Annual Taxes
- $4,240
Year Built
- 1994
Lot Details
- Lot Dimensions are 93 x 145
- Wooded Lot
Parking
- 2 Car Attached Garage
Home Design
- Ranch Style House
- Frame Construction
- Vinyl Construction Material
Interior Spaces
- Fireplace
- Formal Dining Room
Kitchen
- Eat-In Kitchen
- Range
- Microwave
Bedrooms and Bathrooms
- 3 Main Level Bedrooms
Basement
- Walk-Out Basement
- Basement Fills Entire Space Under The House
Outdoor Features
- Deck
- Patio
Utilities
- Forced Air Cooling System
- Heating System Uses Gas
Ownership History
Purchase Details
Home Financials for this Owner
Home Financials are based on the most recent Mortgage that was taken out on this home.Purchase Details
Home Financials for this Owner
Home Financials are based on the most recent Mortgage that was taken out on this home.Purchase Details
Home Financials for this Owner
Home Financials are based on the most recent Mortgage that was taken out on this home.Purchase Details
Home Financials for this Owner
Home Financials are based on the most recent Mortgage that was taken out on this home.Purchase Details
Home Financials for this Owner
Home Financials are based on the most recent Mortgage that was taken out on this home.Similar Homes in Cedar Rapids, IA
Home Values in the Area
Average Home Value in this Area
Purchase History
| Date | Type | Sale Price | Title Company |
|---|---|---|---|
| Warranty Deed | $390,000 | None Listed On Document | |
| Warranty Deed | $390,000 | None Listed On Document | |
| Warranty Deed | $257,000 | None Available | |
| Warranty Deed | $257,500 | None Available | |
| Warranty Deed | $275,500 | None Available | |
| Warranty Deed | $224,500 | United Title Services Inc |
Mortgage History
| Date | Status | Loan Amount | Loan Type |
|---|---|---|---|
| Open | $312,000 | New Conventional | |
| Closed | $312,000 | New Conventional | |
| Previous Owner | $205,600 | New Conventional | |
| Previous Owner | $266,514 | VA | |
| Previous Owner | $266,514 | VA | |
| Previous Owner | $220,800 | Purchase Money Mortgage | |
| Previous Owner | $27,600 | Purchase Money Mortgage | |
| Previous Owner | $139,500 | No Value Available |
Property History
| Date | Event | Price | Change | Sq Ft Price |
|---|---|---|---|---|
| 05/28/2025 05/28/25 | Sold | $390,000 | +0.5% | $116 / Sq Ft |
| 04/24/2025 04/24/25 | Pending | -- | -- | -- |
| 04/17/2025 04/17/25 | For Sale | $388,000 | +51.0% | $116 / Sq Ft |
| 05/25/2012 05/25/12 | Sold | $257,000 | -8.2% | $77 / Sq Ft |
| 04/25/2012 04/25/12 | Pending | -- | -- | -- |
| 03/22/2012 03/22/12 | For Sale | $280,000 | -- | $83 / Sq Ft |
Tax History Compared to Growth
Tax History
| Year | Tax Paid | Tax Assessment Tax Assessment Total Assessment is a certain percentage of the fair market value that is determined by local assessors to be the total taxable value of land and additions on the property. | Land | Improvement |
|---|---|---|---|---|
| 2023 | $6,054 | $328,800 | $69,700 | $259,100 |
| 2022 | $5,900 | $287,000 | $62,500 | $224,500 |
| 2021 | $5,952 | $284,800 | $55,300 | $229,500 |
| 2020 | $5,952 | $269,800 | $55,300 | $214,500 |
| 2019 | $5,562 | $258,000 | $48,000 | $210,000 |
| 2018 | $5,896 | $258,000 | $48,000 | $210,000 |
| 2017 | $5,658 | $259,800 | $48,000 | $211,800 |
| 2016 | $5,202 | $244,700 | $48,000 | $196,700 |
| 2015 | $5,362 | $251,974 | $38,439 | $213,535 |
| 2014 | $5,362 | $251,974 | $38,439 | $213,535 |
| 2013 | $5,246 | $251,974 | $38,439 | $213,535 |
Agents Affiliated with this Home
-
C
Seller's Agent in 2025
Carla Werning
Ruhl&Ruhl, REALTORS - CR
-
N
Buyer's Agent in 2025
Nonmember NONMEMBER
NONMEMBER
-
J
Seller's Agent in 2012
Joe Maxwell
SKOGMAN REALTY
-
J
Buyer's Agent in 2012
Jason Vestweber
SKOGMAN REALTY
Map
Source: Cedar Rapids Area Association of REALTORS®
MLS Number: 1202188
APN: 14073-27032-00000
- 3328 Riverside Dr NE
- 3322 Riverside Dr NE
- 5419 Seminole Valley Trl Ne-New Build
- 5419 Seminole Valley Trl Ne - New Build
- 5407 Seminole Valley Trail NE
- 5309 Seminole Valley Trail NE
- 5425 Seminole Valley Trail NE
- 5225 Seminole Valley Trail
- 5601 Seminole Valley Trail NE
- 5402 Seminole Valley Trail NE
- 5527 Seminole Valley Trail NE
- 5434 Seminole Valley Trail NE
- 5506 Seminole Valley Trail NE
- 4000 Majestic Ct NE
- 3400 Cedar River Ct NE
- 4017 Harwood Dr NE
- 5802 Seminole Valley Trail NE
- 5727 Seminole Valley Trail NE
- 5808 Seminole Valley Trail NE
