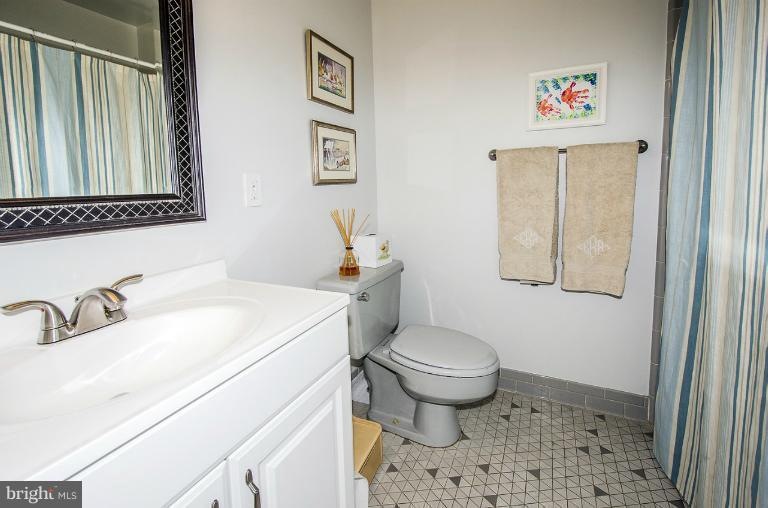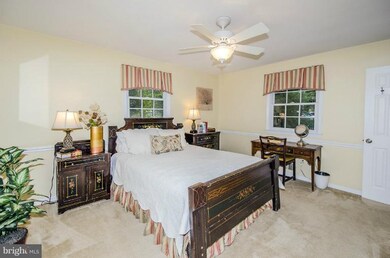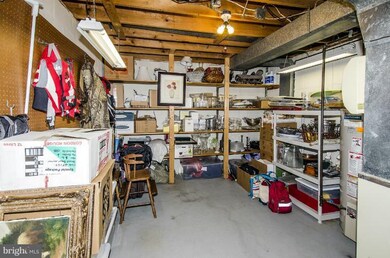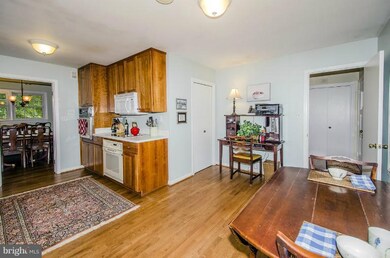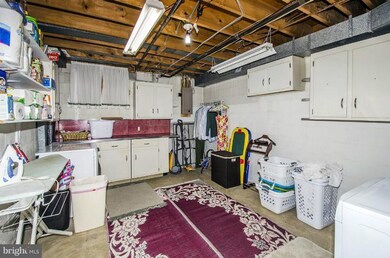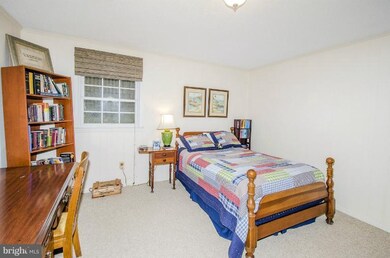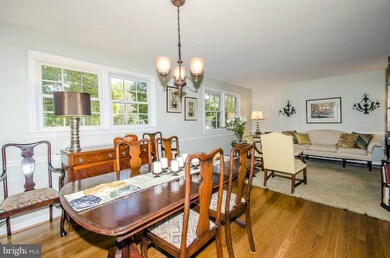
3409 Slade Run Dr Falls Church, VA 22042
Highlights
- Traditional Floor Plan
- Wood Flooring
- 1 Fireplace
- Rambler Architecture
- Main Floor Bedroom
- No HOA
About This Home
As of May 2017Open Sunday 1-4.Gorgeous 4 BR 2.5 BA rambler w/carport and 2-car drive in move-in condition.Beautiful fully fenced yard.Lg eat-in kitchen with beautiful bay window, cherry cabinets and double oven.Main lvl w/great living spaces, Master BR and 2 add. BRs and BA.Lower lvl features large Family rm w/ wood burning fp an additional bedroom and TONS of storage.All with easy access to Route 50 and 495.
Home Details
Home Type
- Single Family
Est. Annual Taxes
- $5,378
Year Built
- Built in 1965
Lot Details
- 10,580 Sq Ft Lot
- Property is in very good condition
- Property is zoned 121
Home Design
- Rambler Architecture
- Brick Exterior Construction
- Stone Siding
Interior Spaces
- Property has 2 Levels
- Traditional Floor Plan
- Chair Railings
- 1 Fireplace
- Screen For Fireplace
- Double Pane Windows
- Window Treatments
- Bay Window
- Sliding Doors
- Entrance Foyer
- Family Room
- Living Room
- Dining Room
- Game Room
- Storage Room
- Utility Room
- Wood Flooring
- Storm Doors
Kitchen
- Eat-In Kitchen
- Built-In Double Oven
- Cooktop<<rangeHoodToken>>
- <<microwave>>
- Ice Maker
- Dishwasher
- Upgraded Countertops
- Disposal
Bedrooms and Bathrooms
- 4 Bedrooms | 3 Main Level Bedrooms
- En-Suite Primary Bedroom
- En-Suite Bathroom
- 2.5 Bathrooms
Laundry
- Laundry Room
- Front Loading Dryer
- Front Loading Washer
Partially Finished Basement
- Walk-Out Basement
- Rear Basement Entry
Parking
- 1 Open Parking Space
- 1 Parking Space
- 1 Attached Carport Space
- Off-Street Parking
Outdoor Features
- Shed
Utilities
- Forced Air Heating and Cooling System
- Natural Gas Water Heater
Community Details
- No Home Owners Association
- Beech Tree Manor Subdivision
Listing and Financial Details
- Tax Lot 6
- Assessor Parcel Number 60-2-38- -6
Ownership History
Purchase Details
Purchase Details
Home Financials for this Owner
Home Financials are based on the most recent Mortgage that was taken out on this home.Purchase Details
Home Financials for this Owner
Home Financials are based on the most recent Mortgage that was taken out on this home.Purchase Details
Home Financials for this Owner
Home Financials are based on the most recent Mortgage that was taken out on this home.Similar Homes in Falls Church, VA
Home Values in the Area
Average Home Value in this Area
Purchase History
| Date | Type | Sale Price | Title Company |
|---|---|---|---|
| Gift Deed | -- | None Available | |
| Deed | $618,000 | Commonwealth Land Title | |
| Warranty Deed | $510,000 | -- | |
| Deed | $520,000 | -- |
Mortgage History
| Date | Status | Loan Amount | Loan Type |
|---|---|---|---|
| Previous Owner | $459,000 | New Conventional | |
| Previous Owner | $416,000 | New Conventional |
Property History
| Date | Event | Price | Change | Sq Ft Price |
|---|---|---|---|---|
| 07/10/2025 07/10/25 | For Sale | $874,900 | +41.6% | $385 / Sq Ft |
| 05/31/2017 05/31/17 | Sold | $618,000 | +3.0% | $287 / Sq Ft |
| 04/10/2017 04/10/17 | Pending | -- | -- | -- |
| 04/07/2017 04/07/17 | For Sale | $599,900 | +17.6% | $278 / Sq Ft |
| 11/27/2012 11/27/12 | Sold | $510,000 | 0.0% | $370 / Sq Ft |
| 10/26/2012 10/26/12 | Pending | -- | -- | -- |
| 10/18/2012 10/18/12 | For Sale | $509,900 | 0.0% | $369 / Sq Ft |
| 10/18/2012 10/18/12 | Off Market | $510,000 | -- | -- |
Tax History Compared to Growth
Tax History
| Year | Tax Paid | Tax Assessment Tax Assessment Total Assessment is a certain percentage of the fair market value that is determined by local assessors to be the total taxable value of land and additions on the property. | Land | Improvement |
|---|---|---|---|---|
| 2021 | $7,512 | $599,910 | $290,000 | $309,910 |
| 2020 | $7,001 | $554,640 | $265,000 | $289,640 |
| 2019 | $6,884 | $543,640 | $254,000 | $289,640 |
| 2018 | $6,855 | $543,640 | $254,000 | $289,640 |
| 2017 | $6,727 | $543,640 | $254,000 | $289,640 |
| 2016 | $6,607 | $533,640 | $244,000 | $289,640 |
| 2015 | $6,600 | $553,070 | $230,000 | $323,070 |
| 2014 | $6,395 | $536,130 | $220,000 | $316,130 |
Agents Affiliated with this Home
-
Roberto Roncales

Seller's Agent in 2025
Roberto Roncales
Keller Williams Realty
(571) 233-2590
2 in this area
286 Total Sales
-
Jack Pichosky

Seller Co-Listing Agent in 2025
Jack Pichosky
Keller Williams Realty
(703) 609-9338
50 Total Sales
-
Melinda Schnur

Seller's Agent in 2017
Melinda Schnur
KW United
(571) 437-8039
8 in this area
118 Total Sales
-
Greg Culbertson

Buyer's Agent in 2017
Greg Culbertson
RE/MAX
(703) 795-6444
114 Total Sales
-
Will Gaskins

Seller's Agent in 2012
Will Gaskins
KW United
(703) 963-4216
5 in this area
232 Total Sales
-
Andy Biggers

Seller Co-Listing Agent in 2012
Andy Biggers
KW United
(202) 431-2515
3 in this area
256 Total Sales
Map
Source: Bright MLS
MLS Number: 1004201020
APN: 060-2-38-0006
- 7019 Roundtree Rd
- 6822 Valley Brook Dr
- 3447 Upside Ct
- 3318 Holloman Rd
- 6731 Nicholson Rd
- 3305 Graham Rd
- 6662 Van Winkle Dr
- 3209 Gary Ct
- 7204 Camp Alger Ave
- 6909 Kenfig Dr
- 6931 Oak Ridge Rd
- 7131 Murray Ln
- 3141 Chepstow Ln
- 3147 Headrow Ln
- 3135 Manor Rd
- 6623 Kennedy Ln
- 3126 Westley Rd
- 7101 Alger Rd
- 7011 Murray Ln
- 3124 Chepstow Ln
