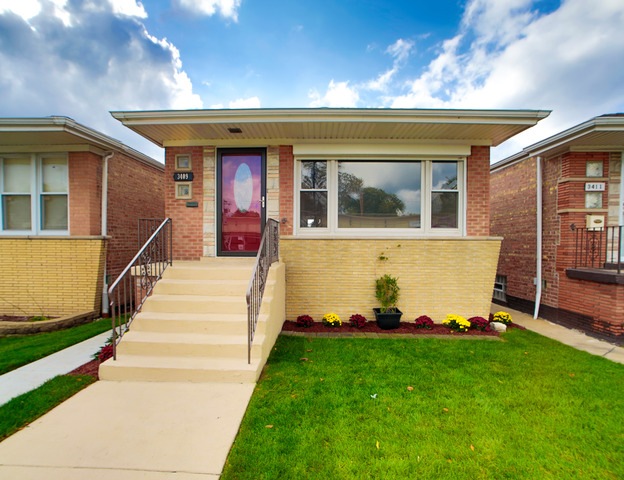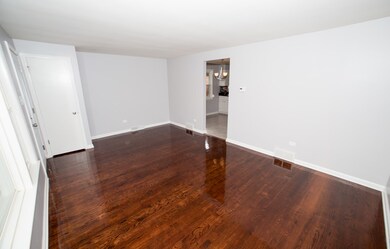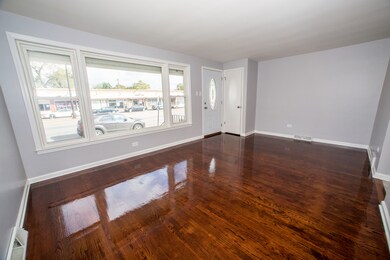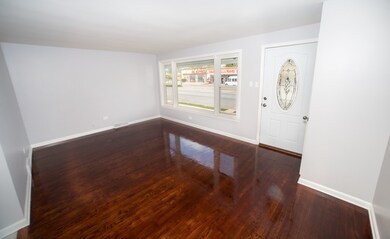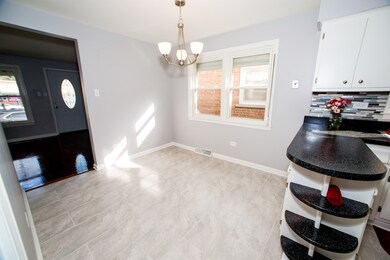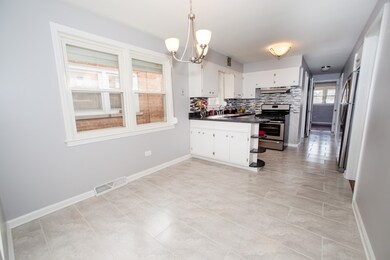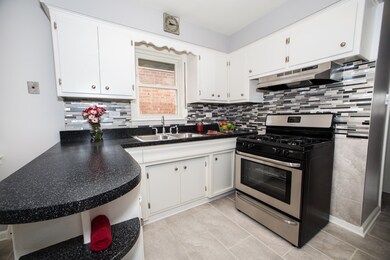
3409 W 79th St Chicago, IL 60652
Ashburn NeighborhoodEstimated Value: $249,780 - $284,000
Highlights
- Ranch Style House
- Fenced Yard
- Breakfast Bar
- Wood Flooring
- Detached Garage
- Dry Bar
About This Home
As of January 2017Walk into a bright & beautifully renovated raised ranch. The living room is filled with natural sunlight with refinished floors. The kitchen & dining are perfect for entertainment, the cabinets were given a transformation, the backsplash goes perfectly with the countertop, the ceramic floor is a classic design & the all new appliances tie it all in. The bedrooms are spacious, with new light fixtures & refinished hardwood floors. The full finished basement offers the perfect space for gatherings with a bar or can easily be divided into a formal family room, a bedroom or an office. In addition to all these updates, the home features a fully updated bathroom, window shutters for security/energy savings, new exterior doors, new roof (tear-off), newer windows, some updated plumbing, updated electrical, entire house has been freshly painted, so come check it out for yourself. The exterior features a nicely landscaped backyard & 1.5 car garage + home warranty. Seller willing to assist with cc
Last Agent to Sell the Property
Re/Max In The Village License #471020421 Listed on: 10/20/2016

Co-Listed By
Martha Lopez
RE/MAX MI CASA License #475142046

Last Buyer's Agent
Martha Lopez
RE/MAX MI CASA License #475142046

Home Details
Home Type
- Single Family
Est. Annual Taxes
- $1,985
Year Built | Renovated
- 1965 | 2016
Lot Details
- 4,792
Parking
- Detached Garage
- Garage Door Opener
- Parking Included in Price
- Garage Is Owned
Home Design
- Ranch Style House
- Brick Exterior Construction
- Brick Foundation
- Asphalt Shingled Roof
Interior Spaces
- Bathroom on Main Level
- Dry Bar
- Wood Flooring
- Storm Screens
Kitchen
- Breakfast Bar
- Oven or Range
- Kitchen Island
Laundry
- Dryer
- Washer
Partially Finished Basement
- Basement Fills Entire Space Under The House
- Exterior Basement Entry
Utilities
- Forced Air Heating and Cooling System
- Heating System Uses Gas
- Lake Michigan Water
Additional Features
- North or South Exposure
- Fenced Yard
- Property is near a bus stop
Listing and Financial Details
- $3 Seller Concession
Ownership History
Purchase Details
Home Financials for this Owner
Home Financials are based on the most recent Mortgage that was taken out on this home.Purchase Details
Purchase Details
Purchase Details
Purchase Details
Similar Homes in Chicago, IL
Home Values in the Area
Average Home Value in this Area
Purchase History
| Date | Buyer | Sale Price | Title Company |
|---|---|---|---|
| Desantiago Victoria | $158,500 | Attorneys Title Guaranty Fun | |
| Marquette Bank | -- | None Available | |
| Nemeth Eva | -- | None Available | |
| Nemeth Eva | -- | -- | |
| Nemeth Eva | -- | -- |
Mortgage History
| Date | Status | Borrower | Loan Amount |
|---|---|---|---|
| Open | Desantiago Victoria | $155,628 |
Property History
| Date | Event | Price | Change | Sq Ft Price |
|---|---|---|---|---|
| 01/18/2017 01/18/17 | Sold | $158,500 | -4.2% | $127 / Sq Ft |
| 12/05/2016 12/05/16 | Pending | -- | -- | -- |
| 11/07/2016 11/07/16 | Price Changed | $165,400 | -5.4% | $132 / Sq Ft |
| 10/20/2016 10/20/16 | For Sale | $174,900 | -- | $140 / Sq Ft |
Tax History Compared to Growth
Tax History
| Year | Tax Paid | Tax Assessment Tax Assessment Total Assessment is a certain percentage of the fair market value that is determined by local assessors to be the total taxable value of land and additions on the property. | Land | Improvement |
|---|---|---|---|---|
| 2024 | $1,985 | $19,000 | $1,620 | $17,380 |
| 2023 | $1,985 | $13,000 | $2,160 | $10,840 |
| 2022 | $1,985 | $13,000 | $2,160 | $10,840 |
| 2021 | $1,960 | $13,000 | $2,160 | $10,840 |
| 2020 | $2,276 | $13,230 | $2,160 | $11,070 |
| 2019 | $2,284 | $14,700 | $2,160 | $12,540 |
| 2018 | $2,244 | $14,700 | $2,160 | $12,540 |
| 2017 | $2,788 | $12,834 | $1,890 | $10,944 |
| 2016 | $2,594 | $12,834 | $1,890 | $10,944 |
| 2015 | $2,374 | $12,834 | $1,890 | $10,944 |
| 2014 | $2,368 | $12,636 | $1,755 | $10,881 |
| 2013 | $1,372 | $12,636 | $1,755 | $10,881 |
Agents Affiliated with this Home
-
Erika Villegas

Seller's Agent in 2017
Erika Villegas
RE/MAX
(630) 844-2100
260 Total Sales
-

Seller Co-Listing Agent in 2017
Martha Lopez
RE/MAX
(773) 569-0026
99 Total Sales
Map
Source: Midwest Real Estate Data (MRED)
MLS Number: MRD09372119
APN: 19-35-203-007-0000
- 7921 S Christiana Ave
- 3526 W 80th Place
- 3530 W 80th Place
- 7756 S Spaulding Ave
- 7725 S Saint Louis Ave
- 8118 S Spaulding Ave
- 8117 S Sawyer Ave
- 3553 W 77th St
- 3658 W 79th Place
- 8147 S Kedzie Ave
- 3433 W 82nd Place
- 3733 W 78th St
- 3721 W 77th Place
- 8219 S Sawyer Ave
- 8154 S Albany Ave
- 3356 W 84th St
- 3446 W 84th St
- 3775 W Pippin St
- 3171 W 83rd Place
- 3725 W 83rd St
- 3409 W 79th St
- 3411 W 79th St Unit 3
- 3407 W 79th St
- 3415 W 79th St
- 3405 W 79th St
- 3417 W 79th St
- 7912 S Homan Ave
- 3419 W 79th St
- 3421 W 79th St
- 7916 S Homan Ave
- 7915 S Trumbull Ave
- 3425 W 79th St
- 7920 S Homan Ave
- 7917 S Trumbull Ave Unit 2
- 3359 W 79th St
- 3410 W 79th St
- 3408 W 79th St
- 3412 W 79th St
- 7921 S Trumbull Ave
