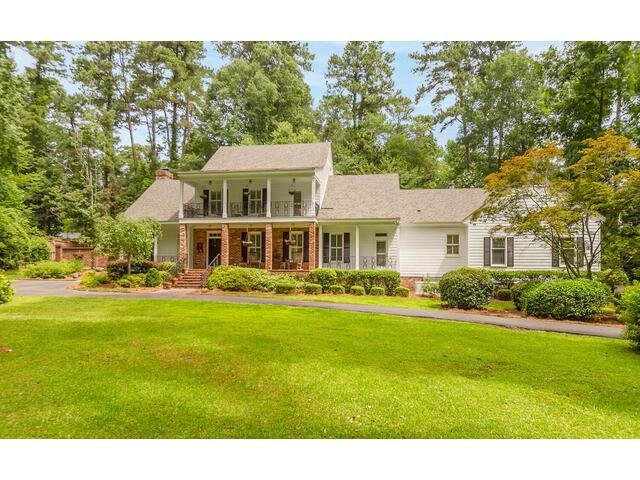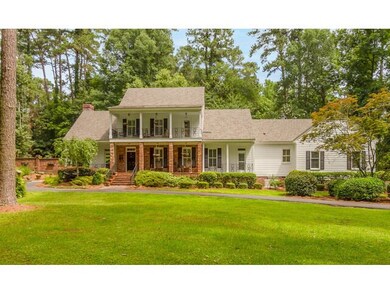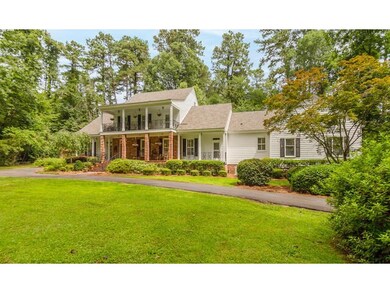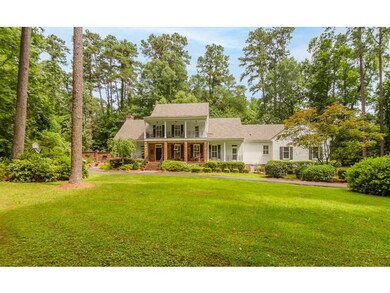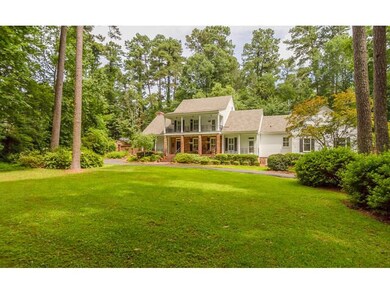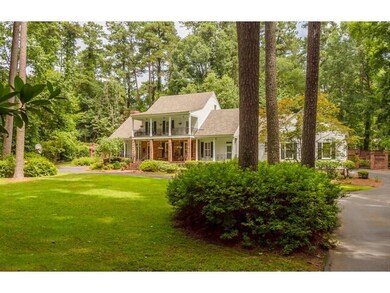
3409 Walton Way Augusta, GA 30909
Lake Aumond NeighborhoodHighlights
- In Ground Pool
- Fireplace in Primary Bedroom
- Newly Painted Property
- 1.4 Acre Lot
- Secluded Lot
- Wood Flooring
About This Home
As of June 2023Looking for a convenient West Augusta location but want privacy and serenity? This is your place! This amazing 5 bedroom three story home offers everything you seek. Situated on 1.4 acres among mature shade trees, you feel almost as if you are in your own world. The gated driveway offers plenty of parking, with a 2 car garage and additional detached covered spaces. The double front porches are the first thing that greets you and a perfect place to sit and gaze across your beautiful front yard. Once inside, hardwood floors carry you through the main living areas. Windows offer great natural light in your comfortable living room that also includes a masonry fireplace, built-ins and awesome views of your back yard. The kitchen is great for entertainment or the chef in your family. The farmhouse sink, stainless steel wolf appliances, accent ceiling and breakfast nook are just a few of its features. Also downstairs is an oversized master suite with additional sitting room and fireplace. The second floor has 3 bedrooms, access to the upstairs porch, 2 baths(1 is fully renovated) and loads of storage space. The third floor is a fantastic playroom or exercise space. Out back you'll find a saltwater pool and hot tub with a brand new heater(perfect for winter swimming with the grandkids), brick walls, an entertaining patio, and loads of additional space. There is also a conditioned storage space perfect for wine room. Don't delay. Come take a look at what Walton Way has to offer!
Last Agent to Sell the Property
Blanchard & Calhoun - Evans License #102912 Listed on: 01/06/2023

Home Details
Home Type
- Single Family
Est. Annual Taxes
- $8,933
Year Built
- Built in 1985 | Remodeled
Lot Details
- 1.4 Acre Lot
- Fenced
- Secluded Lot
Parking
- 2 Car Garage
- 1 Carport Space
- Parking Pad
- Workshop in Garage
- Garage Door Opener
Home Design
- Newly Painted Property
- Brick Exterior Construction
- Composition Roof
- Masonite
Interior Spaces
- 3,178 Sq Ft Home
- Built-In Features
- Ceiling Fan
- Gas Log Fireplace
- Entrance Foyer
- Great Room with Fireplace
- 2 Fireplaces
- Breakfast Room
- Dining Room
- Library
- Bonus Room
- Crawl Space
- Attic Floors
Kitchen
- Eat-In Kitchen
- Double Oven
- Cooktop
- Built-In Microwave
- Dishwasher
- Disposal
Flooring
- Wood
- Carpet
- Ceramic Tile
Bedrooms and Bathrooms
- 5 Bedrooms
- Primary Bedroom on Main
- Fireplace in Primary Bedroom
- Walk-In Closet
Home Security
- Home Security System
- Fire and Smoke Detector
Pool
- In Ground Pool
- Gunite Pool
Outdoor Features
- Patio
- Front Porch
Schools
- Lake Forest Elementary School
- Langford Middle School
- Richmond Academy High School
Utilities
- Multiple cooling system units
- Forced Air Heating System
- Heating System Uses Natural Gas
- Tankless Water Heater
- Cable TV Available
Community Details
- No Home Owners Association
- None 1Ri Subdivision
Listing and Financial Details
- Assessor Parcel Number 0320002040
Ownership History
Purchase Details
Home Financials for this Owner
Home Financials are based on the most recent Mortgage that was taken out on this home.Purchase Details
Home Financials for this Owner
Home Financials are based on the most recent Mortgage that was taken out on this home.Purchase Details
Purchase Details
Purchase Details
Similar Homes in the area
Home Values in the Area
Average Home Value in this Area
Purchase History
| Date | Type | Sale Price | Title Company |
|---|---|---|---|
| Warranty Deed | $850,000 | -- | |
| Warranty Deed | $800,000 | -- | |
| Warranty Deed | -- | None Available | |
| Deed | -- | -- | |
| Deed | $275,000 | -- |
Mortgage History
| Date | Status | Loan Amount | Loan Type |
|---|---|---|---|
| Open | $637,500 | New Conventional | |
| Previous Owner | $600,000 | New Conventional | |
| Previous Owner | $100,000 | No Value Available | |
| Previous Owner | $233,500 | No Value Available | |
| Previous Owner | $231,600 | No Value Available | |
| Previous Owner | $80,000 | No Value Available | |
| Previous Owner | $50,000 | No Value Available |
Property History
| Date | Event | Price | Change | Sq Ft Price |
|---|---|---|---|---|
| 06/16/2023 06/16/23 | Sold | $850,000 | 0.0% | $267 / Sq Ft |
| 06/12/2023 06/12/23 | Pending | -- | -- | -- |
| 01/17/2023 01/17/23 | Price Changed | $850,000 | -5.6% | $267 / Sq Ft |
| 01/06/2023 01/06/23 | For Sale | $900,000 | +12.5% | $283 / Sq Ft |
| 12/14/2021 12/14/21 | Off Market | $800,000 | -- | -- |
| 12/13/2021 12/13/21 | Sold | $800,000 | -5.9% | $252 / Sq Ft |
| 11/09/2021 11/09/21 | Pending | -- | -- | -- |
| 08/31/2021 08/31/21 | Price Changed | $850,000 | -5.0% | $267 / Sq Ft |
| 07/07/2021 07/07/21 | For Sale | $895,000 | -- | $282 / Sq Ft |
Tax History Compared to Growth
Tax History
| Year | Tax Paid | Tax Assessment Tax Assessment Total Assessment is a certain percentage of the fair market value that is determined by local assessors to be the total taxable value of land and additions on the property. | Land | Improvement |
|---|---|---|---|---|
| 2024 | $8,933 | $322,420 | $60,000 | $262,420 |
| 2023 | $8,933 | $302,716 | $60,000 | $242,716 |
| 2022 | $7,436 | $254,415 | $60,000 | $194,415 |
| 2021 | $5,518 | $174,427 | $60,000 | $114,427 |
| 2020 | $5,129 | $164,794 | $60,000 | $104,794 |
| 2019 | $5,481 | $164,794 | $60,000 | $104,794 |
| 2018 | $5,524 | $164,794 | $60,000 | $104,794 |
| 2017 | $5,348 | $160,294 | $60,000 | $100,294 |
| 2016 | $5,353 | $160,294 | $60,000 | $100,294 |
| 2015 | $5,394 | $160,294 | $60,000 | $100,294 |
| 2014 | $5,431 | $161,199 | $60,000 | $101,199 |
Agents Affiliated with this Home
-
Woody Trulock

Seller's Agent in 2023
Woody Trulock
Blanchard & Calhoun - Evans
(706) 877-3757
28 in this area
301 Total Sales
-
Ross Trulock

Seller Co-Listing Agent in 2023
Ross Trulock
Blanchard & Calhoun - Evans
(706) 267-1269
33 in this area
335 Total Sales
Map
Source: REALTORS® of Greater Augusta
MLS Number: 510929
APN: 0320002040
- 12 Summerville Ln
- 756 Tripps Ct
- 9 Retreat Rd
- 3411 Kamel Cir
- 707 Ravenel Rd
- 3406 Kerry Place
- 3410 Kerry Place
- 856 Wimbledon Dr
- 3408 Wheeler Rd
- 855 Wimbledon Dr
- 8 Tall Pine Ct
- 4245 Match Point Dr
- 3414 Dunnington Ct
- 3109 Natalie Cir
- 439 Forest Hills Dr
- 13 Tall Pine Cir
- 2 Highgate Cir
- 2804 Scarlett Dr
- 3134 Walton Way
- 414 Scotts Way
