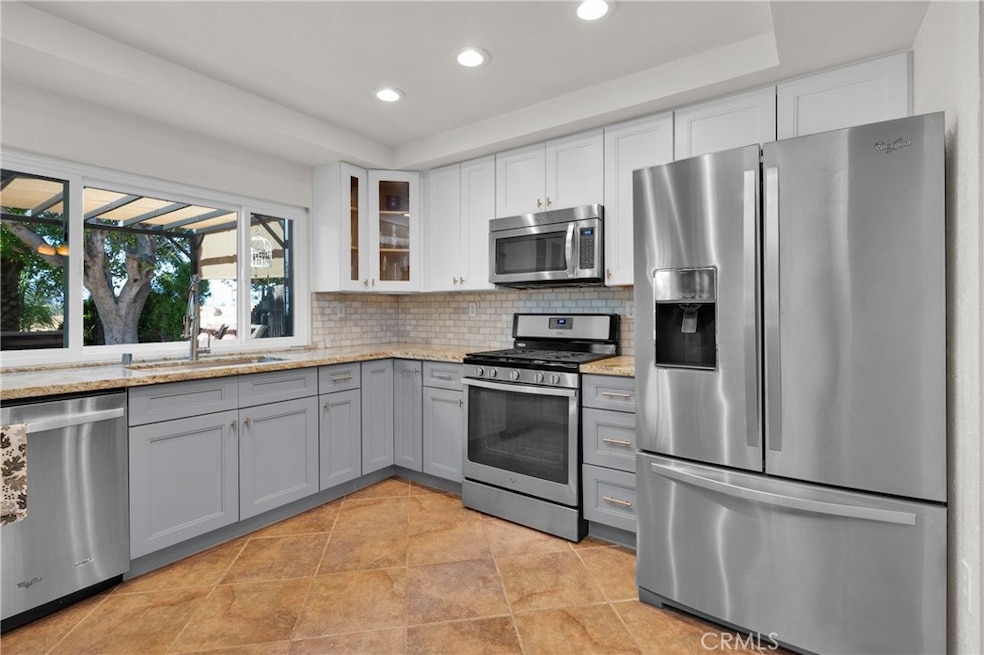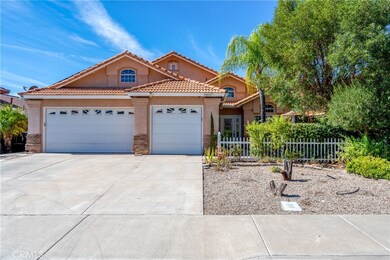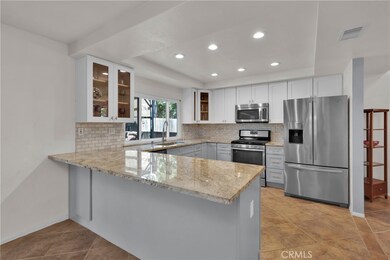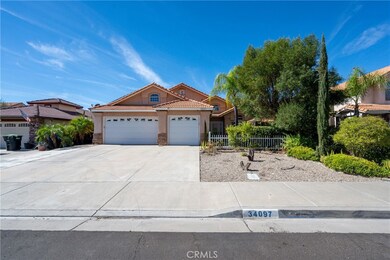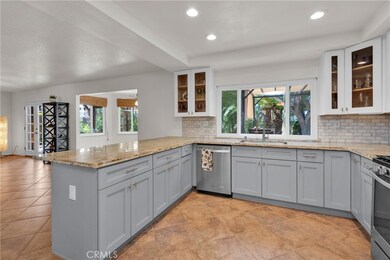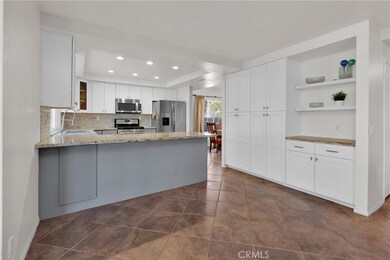
34097 Autumn Sage Ct Wildomar, CA 92595
Highlights
- Solar Power System
- Open Floorplan
- Main Floor Bedroom
- Updated Kitchen
- Multi-Level Bedroom
- Modern Architecture
About This Home
As of February 2025ACCEPTING BACKUP OFFERS! Price Reduced Alert! Pride of ownership! Outstanding opportunity to own this beautiful 2-story home located on a cul-de-sac. This home offers the great room concept with a remodeled kitchen, stainless steel appliance, two tone custom cabinets, backsplash, granite countertop, and recessed lighting, overlooking the spacious family room with fireplace plus a spacious breakfast nook. DOWNSTAIR (1st floor) Bedroom and full bathroom excellent for the multi-generation. Livingroom with vaulted ceilings, tile flooring with plenty of natural light, adjacent to the formal dining room. Upstairs leads an oversize master bedroom, with laminated flooring, mirror closets, master bathroom with oval bathtub, walk-in shower stall, and double vanity, plus two additional bedrooms and common bathroom. Full size indoor laundry room, direct garage access with plenty of garage storage. Large backyard with concrete slab, lattice patio and freestanding Gazebo great for entertaining. Private front courtyard with a white picket fence. NO HOA or Mello Roos!!Conveniently located to the 15 freeway, Lake Elsinore, Temecula Wineries and Promenade Mall. This one will not last.
Last Agent to Sell the Property
Pineda Realty Brokerage Phone: 714-746-7957 License #01059562 Listed on: 11/01/2024
Home Details
Home Type
- Single Family
Est. Annual Taxes
- $2,923
Year Built
- Built in 1991 | Remodeled
Lot Details
- 6,970 Sq Ft Lot
- Cul-De-Sac
- West Facing Home
- Wood Fence
- Block Wall Fence
- Back and Front Yard
Parking
- 3 Car Direct Access Garage
- Parking Available
- Two Garage Doors
- Garage Door Opener
Home Design
- Modern Architecture
- Slab Foundation
- Stucco
Interior Spaces
- 2,245 Sq Ft Home
- 2-Story Property
- Open Floorplan
- High Ceiling
- Ceiling Fan
- Recessed Lighting
- Blinds
- Window Screens
- Entryway
- Family Room with Fireplace
- Great Room
- Family Room Off Kitchen
- Living Room
- Formal Dining Room
- Courtyard Views
Kitchen
- Updated Kitchen
- Breakfast Area or Nook
- Open to Family Room
- Breakfast Bar
- Gas Range
- Microwave
- Dishwasher
- Granite Countertops
- Disposal
Flooring
- Carpet
- Laminate
- Tile
Bedrooms and Bathrooms
- 4 Bedrooms | 1 Main Level Bedroom
- Multi-Level Bedroom
- 3 Full Bathrooms
- Makeup or Vanity Space
- Dual Vanity Sinks in Primary Bathroom
- Bathtub with Shower
- Walk-in Shower
- Exhaust Fan In Bathroom
Laundry
- Laundry Room
- Washer and Gas Dryer Hookup
Utilities
- Central Heating and Cooling System
- Natural Gas Connected
Additional Features
- Solar Power System
- Slab Porch or Patio
Community Details
- No Home Owners Association
Listing and Financial Details
- Tax Lot 6
- Tax Tract Number 23281
- Assessor Parcel Number 367431006
- $73 per year additional tax assessments
- Seller Considering Concessions
Ownership History
Purchase Details
Home Financials for this Owner
Home Financials are based on the most recent Mortgage that was taken out on this home.Purchase Details
Purchase Details
Home Financials for this Owner
Home Financials are based on the most recent Mortgage that was taken out on this home.Purchase Details
Home Financials for this Owner
Home Financials are based on the most recent Mortgage that was taken out on this home.Purchase Details
Home Financials for this Owner
Home Financials are based on the most recent Mortgage that was taken out on this home.Similar Homes in Wildomar, CA
Home Values in the Area
Average Home Value in this Area
Purchase History
| Date | Type | Sale Price | Title Company |
|---|---|---|---|
| Grant Deed | $625,000 | Ticor Title | |
| Quit Claim Deed | -- | -- | |
| Grant Deed | $225,000 | First American Title Ins Co | |
| Grant Deed | $200,000 | Stewart Title | |
| Interfamily Deed Transfer | -- | Southland Title Corporation |
Mortgage History
| Date | Status | Loan Amount | Loan Type |
|---|---|---|---|
| Previous Owner | $524,900 | VA | |
| Previous Owner | $366,050 | VA | |
| Previous Owner | $368,999 | Stand Alone Refi Refinance Of Original Loan | |
| Previous Owner | $319,200 | Adjustable Rate Mortgage/ARM | |
| Previous Owner | $287,950 | VA | |
| Previous Owner | $278,910 | VA | |
| Previous Owner | $211,703 | VA | |
| Previous Owner | $202,500 | Purchase Money Mortgage | |
| Previous Owner | $380,000 | Balloon | |
| Previous Owner | $352,750 | Balloon | |
| Previous Owner | $294,000 | Unknown | |
| Previous Owner | $248,000 | Unknown | |
| Previous Owner | $187,227 | FHA | |
| Previous Owner | $184,461 | FHA | |
| Previous Owner | $196,808 | FHA | |
| Previous Owner | $45,485 | Credit Line Revolving | |
| Previous Owner | $45,000 | No Value Available |
Property History
| Date | Event | Price | Change | Sq Ft Price |
|---|---|---|---|---|
| 02/27/2025 02/27/25 | Sold | $624,900 | 0.0% | $278 / Sq Ft |
| 01/08/2025 01/08/25 | Pending | -- | -- | -- |
| 01/02/2025 01/02/25 | Price Changed | $624,900 | -3.8% | $278 / Sq Ft |
| 11/01/2024 11/01/24 | For Sale | $649,900 | -- | $289 / Sq Ft |
Tax History Compared to Growth
Tax History
| Year | Tax Paid | Tax Assessment Tax Assessment Total Assessment is a certain percentage of the fair market value that is determined by local assessors to be the total taxable value of land and additions on the property. | Land | Improvement |
|---|---|---|---|---|
| 2023 | $2,923 | $278,477 | $86,633 | $191,844 |
| 2022 | $2,828 | $273,018 | $84,935 | $188,083 |
| 2021 | $2,772 | $267,666 | $83,270 | $184,396 |
| 2020 | $2,744 | $264,923 | $82,417 | $182,506 |
| 2019 | $2,690 | $259,729 | $80,801 | $178,928 |
| 2018 | $2,637 | $254,637 | $79,218 | $175,419 |
| 2017 | $2,586 | $249,645 | $77,665 | $171,980 |
| 2016 | $2,490 | $244,751 | $76,143 | $168,608 |
| 2015 | $4,603 | $241,076 | $75,000 | $166,076 |
| 2014 | $4,277 | $216,000 | $67,000 | $149,000 |
Agents Affiliated with this Home
-
Susie Pineda

Seller's Agent in 2025
Susie Pineda
Pineda Realty
(714) 746-7957
1 in this area
59 Total Sales
-
Jose Cevallos

Buyer's Agent in 2025
Jose Cevallos
GOLD STAR REALTORS
(626) 393-9579
1 in this area
22 Total Sales
Map
Source: California Regional Multiple Listing Service (CRMLS)
MLS Number: PW24225752
APN: 367-431-006
- 22688 Juliet Way
- 38014002 Kilgore Ln
- 0 Bundy Canyon Rd Unit P1-19838
- 0 Bundy Canyon Rd Unit IV24224669
- 0 Bundy Canyon Unit OC24197069
- 33605 Breckenridge Trail
- 22331 Walnut St
- 22420 Shore View Ct
- 0 Land Unit PW20170086
- 34572 Garrison St
- 0 Orange St Unit IV25087554
- 22035 Valley Terrace
- 0 Lost Unit SW23191889
- 21825 Canyon Dr
- 22346 Lemon St
- 33599 Orange St
- 0 Raciti Rd
- 23700 Oak Circle Dr
- 21332 Silver Spur Ln
- 34578 Hickory Ln
