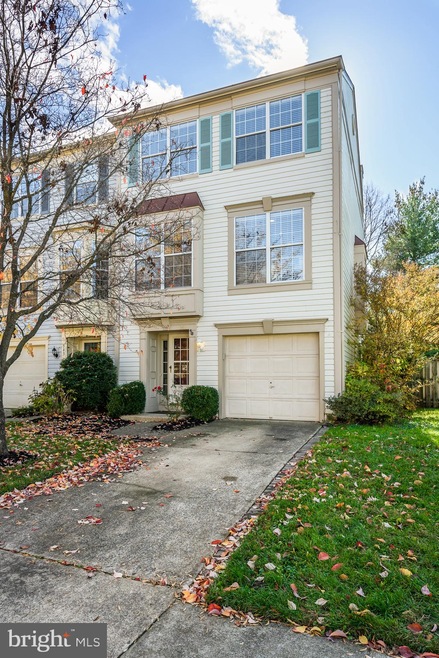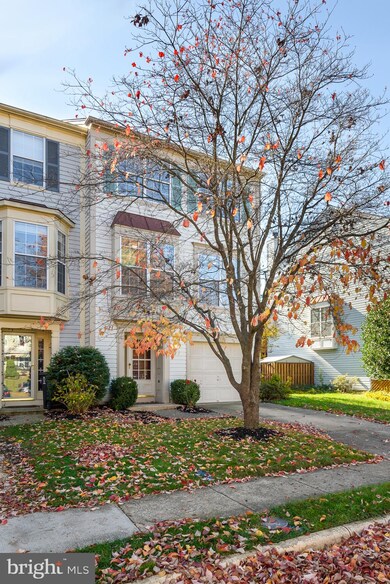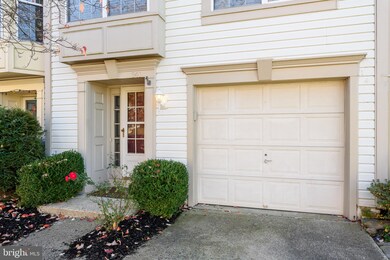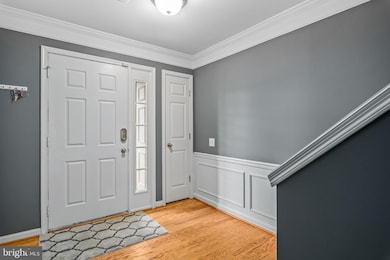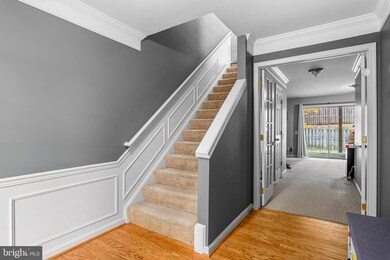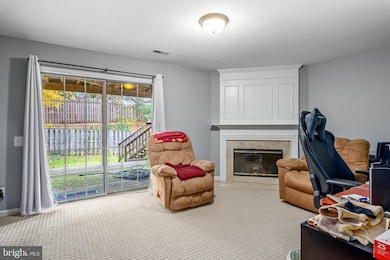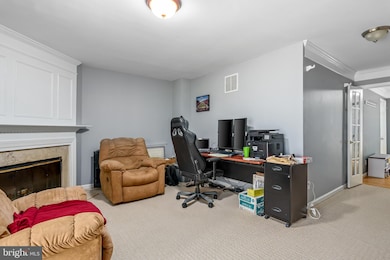
341 Barnfield Square NE Leesburg, VA 20176
Highlights
- Open Floorplan
- Clubhouse
- Attic
- Colonial Architecture
- Wood Flooring
- 2 Fireplaces
About This Home
As of December 2021End-unit 3-level TH with 3 bedrooms, 2 full baths, 2 half baths, and a 1-car garage in a great Leesburg location. Main level has lots of natural light, a spacious family room with fireplace and slider to large deck, dining area, and a roomy kitchen with stainless steel appliances. Large owner’s suite has great natural light, vaulted ceiling and bathroom with separate shower and soaking tub. Walk-out lower level features spacious family/rec room, powder bath. Fenced back yard with patio backs to common area. Conveniently located with easy access to downtown Leesburg and major transportation routes.
Last Agent to Sell the Property
Berkshire Hathaway HomeServices PenFed Realty License #0225066314 Listed on: 11/15/2021

Townhouse Details
Home Type
- Townhome
Est. Annual Taxes
- $4,523
Year Built
- Built in 1994
Lot Details
- 3,049 Sq Ft Lot
- Backs To Open Common Area
- Property is Fully Fenced
- Property is in very good condition
HOA Fees
- $105 Monthly HOA Fees
Parking
- 1 Car Attached Garage
- 1 Driveway Space
- Front Facing Garage
- Garage Door Opener
- Unassigned Parking
Home Design
- Colonial Architecture
- Slab Foundation
- Asphalt Roof
- Vinyl Siding
Interior Spaces
- 1,965 Sq Ft Home
- Property has 3 Levels
- Open Floorplan
- Crown Molding
- 2 Fireplaces
- Wood Burning Fireplace
- Double Pane Windows
- Window Treatments
- Window Screens
- Family Room
- Combination Dining and Living Room
- Attic
Kitchen
- Eat-In Kitchen
- Gas Oven or Range
- <<builtInMicrowave>>
- Ice Maker
- Dishwasher
- Upgraded Countertops
- Disposal
Flooring
- Wood
- Carpet
- Ceramic Tile
Bedrooms and Bathrooms
- 3 Bedrooms
- En-Suite Bathroom
- Walk-In Closet
Laundry
- Laundry on upper level
- Electric Dryer
Finished Basement
- Walk-Out Basement
- Garage Access
- Front and Rear Basement Entry
- Natural lighting in basement
Schools
- Leesburg Elementary School
- Smart's Mill Middle School
- Tuscarora High School
Utilities
- Forced Air Heating and Cooling System
- Vented Exhaust Fan
- Natural Gas Water Heater
- Municipal Trash
- Public Septic
Listing and Financial Details
- Assessor Parcel Number 187161846000
Community Details
Overview
- Association fees include common area maintenance
- Exeter HOA
- Exeter Subdivision
- Property Manager
Amenities
- Clubhouse
Recreation
- Tennis Courts
- Community Playground
- Community Pool
Ownership History
Purchase Details
Home Financials for this Owner
Home Financials are based on the most recent Mortgage that was taken out on this home.Purchase Details
Home Financials for this Owner
Home Financials are based on the most recent Mortgage that was taken out on this home.Purchase Details
Home Financials for this Owner
Home Financials are based on the most recent Mortgage that was taken out on this home.Purchase Details
Home Financials for this Owner
Home Financials are based on the most recent Mortgage that was taken out on this home.Purchase Details
Home Financials for this Owner
Home Financials are based on the most recent Mortgage that was taken out on this home.Purchase Details
Home Financials for this Owner
Home Financials are based on the most recent Mortgage that was taken out on this home.Purchase Details
Home Financials for this Owner
Home Financials are based on the most recent Mortgage that was taken out on this home.Similar Homes in Leesburg, VA
Home Values in the Area
Average Home Value in this Area
Purchase History
| Date | Type | Sale Price | Title Company |
|---|---|---|---|
| Warranty Deed | $450,000 | Tandem Title | |
| Warranty Deed | $380,000 | Tandem Title Llc | |
| Warranty Deed | $313,000 | -- | |
| Warranty Deed | $225,000 | -- | |
| Deed | $295,000 | -- | |
| Deed | $189,000 | -- | |
| Deed | $148,740 | -- |
Mortgage History
| Date | Status | Loan Amount | Loan Type |
|---|---|---|---|
| Open | $360,000 | New Conventional | |
| Previous Owner | $342,000 | New Conventional | |
| Previous Owner | $307,330 | FHA | |
| Previous Owner | $245,000 | New Conventional | |
| Previous Owner | $280,000 | New Conventional | |
| Previous Owner | $179,500 | No Value Available | |
| Previous Owner | $145,950 | No Value Available |
Property History
| Date | Event | Price | Change | Sq Ft Price |
|---|---|---|---|---|
| 07/08/2025 07/08/25 | For Sale | $575,000 | +27.8% | $293 / Sq Ft |
| 07/04/2025 07/04/25 | Pending | -- | -- | -- |
| 12/14/2021 12/14/21 | Sold | $450,000 | 0.0% | $229 / Sq Ft |
| 11/15/2021 11/15/21 | Pending | -- | -- | -- |
| 11/15/2021 11/15/21 | For Sale | $449,900 | +18.4% | $229 / Sq Ft |
| 06/21/2019 06/21/19 | Sold | $380,000 | +1.9% | $191 / Sq Ft |
| 05/25/2019 05/25/19 | Pending | -- | -- | -- |
| 05/23/2019 05/23/19 | For Sale | $372,900 | +19.1% | $188 / Sq Ft |
| 03/31/2015 03/31/15 | Sold | $313,000 | +4.4% | $214 / Sq Ft |
| 02/25/2015 02/25/15 | Pending | -- | -- | -- |
| 02/19/2015 02/19/15 | For Sale | $299,900 | -- | $205 / Sq Ft |
Tax History Compared to Growth
Tax History
| Year | Tax Paid | Tax Assessment Tax Assessment Total Assessment is a certain percentage of the fair market value that is determined by local assessors to be the total taxable value of land and additions on the property. | Land | Improvement |
|---|---|---|---|---|
| 2024 | $4,251 | $491,450 | $148,500 | $342,950 |
| 2023 | $4,190 | $478,830 | $148,500 | $330,330 |
| 2022 | $3,900 | $438,250 | $138,500 | $299,750 |
| 2021 | $3,809 | $388,680 | $118,500 | $270,180 |
| 2020 | $3,826 | $369,640 | $103,500 | $266,140 |
| 2019 | $3,686 | $352,690 | $93,500 | $259,190 |
| 2018 | $3,692 | $340,260 | $88,500 | $251,760 |
| 2017 | $3,628 | $322,530 | $88,500 | $234,030 |
| 2016 | $3,606 | $314,920 | $0 | $0 |
| 2015 | $570 | $223,040 | $0 | $223,040 |
| 2014 | $864 | $233,970 | $0 | $233,970 |
Agents Affiliated with this Home
-
Andrea Hayes

Seller's Agent in 2025
Andrea Hayes
Samson Properties
(571) 384-8752
9 in this area
197 Total Sales
-
Brian Whritenour

Seller's Agent in 2021
Brian Whritenour
BHHS PenFed (actual)
(703) 927-6587
40 in this area
143 Total Sales
-
Shirley Barber

Seller's Agent in 2019
Shirley Barber
Pearson Smith Realty, LLC
(703) 307-3197
5 Total Sales
-
Robert Barber
R
Seller Co-Listing Agent in 2019
Robert Barber
Samson Properties
(703) 728-3164
-
Adam Davis

Seller's Agent in 2015
Adam Davis
BHHS PenFed (actual)
(703) 753-0166
1 Total Sale
Map
Source: Bright MLS
MLS Number: VALO2011848
APN: 187-16-1846
- 607 Marshall Dr NE
- 327 Stable View Terrace NE
- 316 Oakcrest Manor Dr NE
- 710 North St NE
- 216 Catoctin Cir NE
- 211 Catoctin Cir NE
- 120 4 Washington St NE Unit 7
- 347 Coltsridge Terrace NE
- 208 Oakcrest Manor Dr NE
- 530 Covington Terrace NE
- 1010 Clymer Ct NE
- 102 Thistle Way NE
- 1117 Huntmaster Terrace NE Unit 302
- 1117 Huntmaster Terrace NE Unit 101
- 121 Harrison St NE
- 709 Foxtail Cir NE
- 96 Adams Dr NE Unit 49
- 74 Hancock Place NE
- 1204 James Rifle Ct NE
- 1063 Smartts Ln NE
