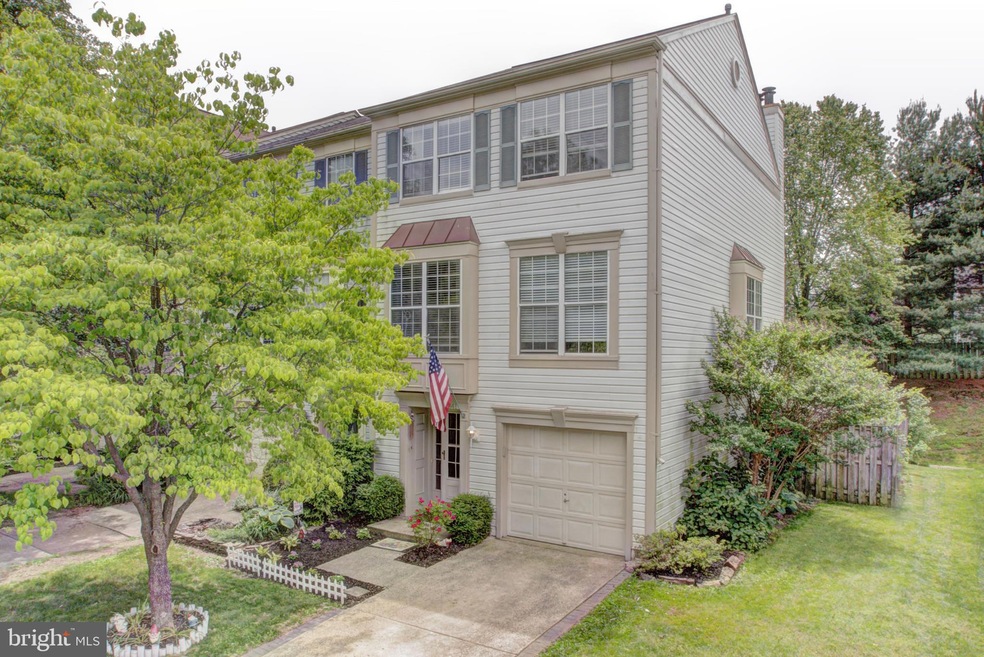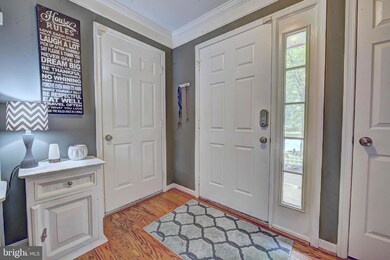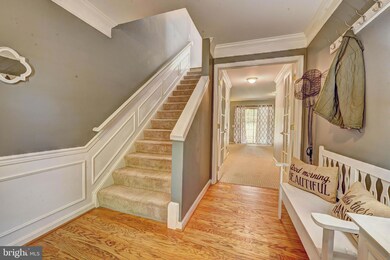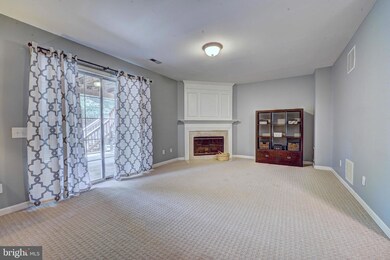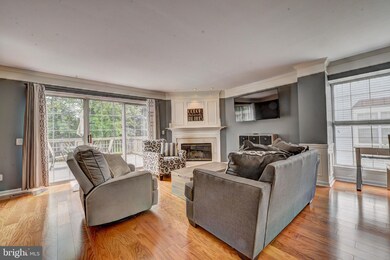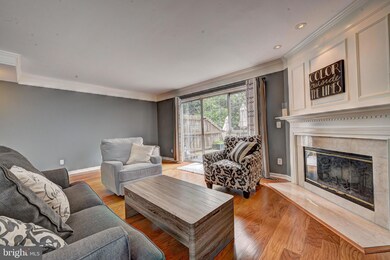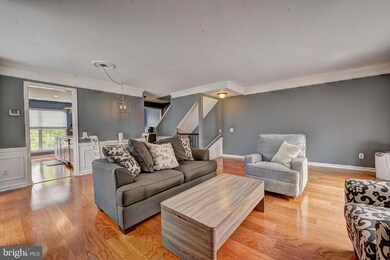
341 Barnfield Square NE Leesburg, VA 20176
Highlights
- Open Floorplan
- Wood Flooring
- 2 Fireplaces
- Clubhouse
- Attic
- Corner Lot
About This Home
As of December 2021Come and see this end unit garage townhouse in a great Exeter location. Move in ready. Bright and light kitchen with Corian countertops. Large deck, lower deck and fully fenced yard. Fireplace in living room, large family room with half bath and #2 fireplace. Minutes to Dulles Greenway, close to Old Town Leesburg, the Outlets and much more. New attic insulation with pull down stairs. Roof 4 yrs.
Last Agent to Sell the Property
Pearson Smith Realty, LLC License #0225073621 Listed on: 05/23/2019

Last Buyer's Agent
Berkshire Hathaway HomeServices PenFed Realty License #0225066314

Townhouse Details
Home Type
- Townhome
Est. Annual Taxes
- $4,334
Year Built
- Built in 1994
Lot Details
- 3,049 Sq Ft Lot
- Property is Fully Fenced
- Property is in very good condition
HOA Fees
- $95 Monthly HOA Fees
Parking
- 1 Car Attached Garage
- 1 Open Parking Space
- Front Facing Garage
- Garage Door Opener
- Driveway
Home Design
- Slab Foundation
- Composition Roof
- Vinyl Siding
Interior Spaces
- 1,986 Sq Ft Home
- Property has 3 Levels
- Open Floorplan
- Crown Molding
- 2 Fireplaces
- Wood Burning Fireplace
- Double Pane Windows
- Window Treatments
- Window Screens
- Family Room
- Combination Dining and Living Room
- Wood Flooring
- Electric Dryer
- Attic
Kitchen
- Eat-In Kitchen
- Gas Oven or Range
- <<builtInMicrowave>>
- Ice Maker
- Dishwasher
- Upgraded Countertops
- Disposal
Bedrooms and Bathrooms
- 3 Bedrooms
- En-Suite Bathroom
- Walk-In Closet
- Walk-in Shower
Utilities
- Forced Air Heating and Cooling System
- Vented Exhaust Fan
- Municipal Trash
- Public Septic
- Fiber Optics Available
Listing and Financial Details
- Assessor Parcel Number 187161846000
Community Details
Overview
- Association fees include common area maintenance
- Exeter HOA
- Exeter Subdivision
- Property Manager
Amenities
- Clubhouse
Recreation
- Tennis Courts
- Community Playground
- Community Pool
Ownership History
Purchase Details
Home Financials for this Owner
Home Financials are based on the most recent Mortgage that was taken out on this home.Purchase Details
Home Financials for this Owner
Home Financials are based on the most recent Mortgage that was taken out on this home.Purchase Details
Home Financials for this Owner
Home Financials are based on the most recent Mortgage that was taken out on this home.Purchase Details
Home Financials for this Owner
Home Financials are based on the most recent Mortgage that was taken out on this home.Purchase Details
Home Financials for this Owner
Home Financials are based on the most recent Mortgage that was taken out on this home.Purchase Details
Home Financials for this Owner
Home Financials are based on the most recent Mortgage that was taken out on this home.Purchase Details
Home Financials for this Owner
Home Financials are based on the most recent Mortgage that was taken out on this home.Similar Homes in Leesburg, VA
Home Values in the Area
Average Home Value in this Area
Purchase History
| Date | Type | Sale Price | Title Company |
|---|---|---|---|
| Warranty Deed | $450,000 | Tandem Title | |
| Warranty Deed | $380,000 | Tandem Title Llc | |
| Warranty Deed | $313,000 | -- | |
| Warranty Deed | $225,000 | -- | |
| Deed | $295,000 | -- | |
| Deed | $189,000 | -- | |
| Deed | $148,740 | -- |
Mortgage History
| Date | Status | Loan Amount | Loan Type |
|---|---|---|---|
| Open | $360,000 | New Conventional | |
| Previous Owner | $342,000 | New Conventional | |
| Previous Owner | $307,330 | FHA | |
| Previous Owner | $245,000 | New Conventional | |
| Previous Owner | $280,000 | New Conventional | |
| Previous Owner | $179,500 | No Value Available | |
| Previous Owner | $145,950 | No Value Available |
Property History
| Date | Event | Price | Change | Sq Ft Price |
|---|---|---|---|---|
| 07/08/2025 07/08/25 | For Sale | $575,000 | +27.8% | $293 / Sq Ft |
| 07/04/2025 07/04/25 | Pending | -- | -- | -- |
| 12/14/2021 12/14/21 | Sold | $450,000 | 0.0% | $229 / Sq Ft |
| 11/15/2021 11/15/21 | Pending | -- | -- | -- |
| 11/15/2021 11/15/21 | For Sale | $449,900 | +18.4% | $229 / Sq Ft |
| 06/21/2019 06/21/19 | Sold | $380,000 | +1.9% | $191 / Sq Ft |
| 05/25/2019 05/25/19 | Pending | -- | -- | -- |
| 05/23/2019 05/23/19 | For Sale | $372,900 | +19.1% | $188 / Sq Ft |
| 03/31/2015 03/31/15 | Sold | $313,000 | +4.4% | $214 / Sq Ft |
| 02/25/2015 02/25/15 | Pending | -- | -- | -- |
| 02/19/2015 02/19/15 | For Sale | $299,900 | -- | $205 / Sq Ft |
Tax History Compared to Growth
Tax History
| Year | Tax Paid | Tax Assessment Tax Assessment Total Assessment is a certain percentage of the fair market value that is determined by local assessors to be the total taxable value of land and additions on the property. | Land | Improvement |
|---|---|---|---|---|
| 2024 | $4,251 | $491,450 | $148,500 | $342,950 |
| 2023 | $4,190 | $478,830 | $148,500 | $330,330 |
| 2022 | $3,900 | $438,250 | $138,500 | $299,750 |
| 2021 | $3,809 | $388,680 | $118,500 | $270,180 |
| 2020 | $3,826 | $369,640 | $103,500 | $266,140 |
| 2019 | $3,686 | $352,690 | $93,500 | $259,190 |
| 2018 | $3,692 | $340,260 | $88,500 | $251,760 |
| 2017 | $3,628 | $322,530 | $88,500 | $234,030 |
| 2016 | $3,606 | $314,920 | $0 | $0 |
| 2015 | $570 | $223,040 | $0 | $223,040 |
| 2014 | $864 | $233,970 | $0 | $233,970 |
Agents Affiliated with this Home
-
Andrea Hayes

Seller's Agent in 2025
Andrea Hayes
Samson Properties
(571) 384-8752
9 in this area
199 Total Sales
-
Brian Whritenour

Seller's Agent in 2021
Brian Whritenour
BHHS PenFed (actual)
(703) 927-6587
41 in this area
144 Total Sales
-
Shirley Barber

Seller's Agent in 2019
Shirley Barber
Pearson Smith Realty, LLC
(703) 307-3197
6 Total Sales
-
Robert Barber
R
Seller Co-Listing Agent in 2019
Robert Barber
Samson Properties
(703) 728-3164
-
Adam Davis

Seller's Agent in 2015
Adam Davis
BHHS PenFed (actual)
(703) 753-0166
1 Total Sale
Map
Source: Bright MLS
MLS Number: VALO384462
APN: 187-16-1846
- 607 Marshall Dr NE
- 327 Stable View Terrace NE
- 316 Oakcrest Manor Dr NE
- 710 North St NE
- 211 Catoctin Cir NE
- 120 4 Washington St NE Unit 7
- 347 Coltsridge Terrace NE
- 208 Oakcrest Manor Dr NE
- 213 Wildman St NE
- 512 Covington Terrace NE
- 530 Covington Terrace NE
- 1010 Clymer Ct NE
- 1011 Forbes Ct NE
- 1117 Huntmaster Terrace NE Unit 302
- 1117 Huntmaster Terrace NE Unit 101
- 121 Harrison St NE
- 1110 Huntmaster Terrace NE Unit 302
- 709 Foxtail Cir NE
- 208 N King St
- 1204 James Rifle Ct NE
