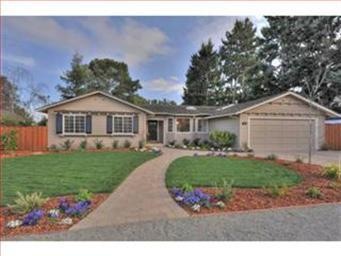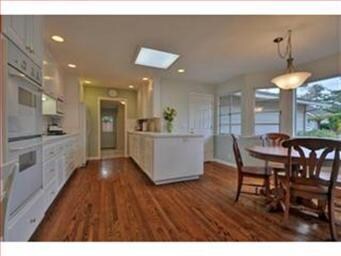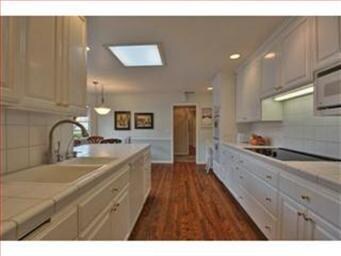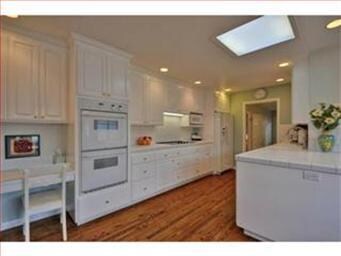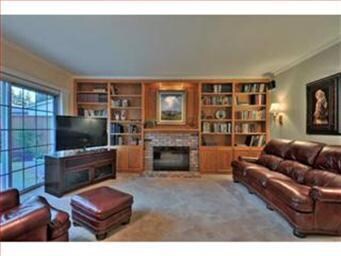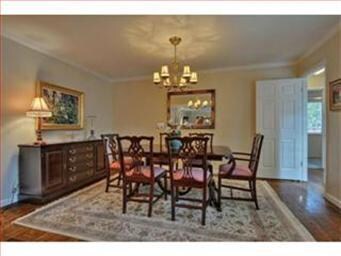
341 Bellevue Ct Los Altos, CA 94024
Estimated Value: $3,921,000 - $6,017,000
Highlights
- Primary Bedroom Suite
- Family Room with Fireplace
- Hydromassage or Jetted Bathtub
- Covington Elementary School Rated A+
- Wood Flooring
- Attic
About This Home
As of May 2012**5 bd, 3.5 ba home boasting 3,024 +/- sf of living space on a 12,800 +/- sf lot**Gourmet cook's kitchen with high-end appliances**Living room filled with natural light**Elegant dining room**Separate family room**Spacious master suite**Well-manicured grounds, lush lawn area, perimeter of colorful plants and trees**Convenient to Los Altos Schools: Covington Elem., Blach Middle, & Los Altos High**
Last Agent to Sell the Property
Jim & Jimmy Nappo
Compass License #70000193 Listed on: 02/29/2012
Last Buyer's Agent
Dorothy Liu Liu
Compass License #01777158
Home Details
Home Type
- Single Family
Est. Annual Taxes
- $28,437
Year Built
- Built in 1956
Lot Details
- Fenced
- Level Lot
- Sprinklers on Timer
- Zoning described as R110
Parking
- 2 Car Garage
- Guest Parking
- Off-Street Parking
Home Design
- Shake Roof
- Concrete Perimeter Foundation
Interior Spaces
- 3,024 Sq Ft Home
- 1-Story Property
- Skylights
- Wood Burning Fireplace
- Double Pane Windows
- Bay Window
- Formal Entry
- Family Room with Fireplace
- Living Room with Fireplace
- Formal Dining Room
- Attic
Kitchen
- Breakfast Area or Nook
- Eat-In Kitchen
- Microwave
- Dishwasher
- Disposal
Flooring
- Wood
- Tile
Bedrooms and Bathrooms
- 5 Bedrooms
- Primary Bedroom Suite
- Hydromassage or Jetted Bathtub
- Bathtub with Shower
- Walk-in Shower
Utilities
- Forced Air Zoned Heating and Cooling System
- Wood Insert Heater
- Heating System Uses Gas
- 220 Volts
- Sewer Within 50 Feet
Listing and Financial Details
- Assessor Parcel Number 189-47-011
Ownership History
Purchase Details
Purchase Details
Home Financials for this Owner
Home Financials are based on the most recent Mortgage that was taken out on this home.Purchase Details
Home Financials for this Owner
Home Financials are based on the most recent Mortgage that was taken out on this home.Purchase Details
Home Financials for this Owner
Home Financials are based on the most recent Mortgage that was taken out on this home.Purchase Details
Similar Homes in the area
Home Values in the Area
Average Home Value in this Area
Purchase History
| Date | Buyer | Sale Price | Title Company |
|---|---|---|---|
| Rao Sasha Govindacharya | -- | Old Republic Title Company | |
| Roa Sasha Govindacharya | $1,910,000 | Old Republic Title Company | |
| Neil John M | -- | New Century Title Company | |
| Neil John M | -- | New Century Title Company | |
| Neil John M | -- | -- | |
| Neil John M | -- | New Century Title Company | |
| Neil John M | -- | -- |
Mortgage History
| Date | Status | Borrower | Loan Amount |
|---|---|---|---|
| Open | Roa Sasha Govindacharya | $1,528,000 | |
| Previous Owner | Neil John M | $400,000 | |
| Previous Owner | Neil John M | $100,000 | |
| Previous Owner | Neil John M | $300,000 |
Property History
| Date | Event | Price | Change | Sq Ft Price |
|---|---|---|---|---|
| 05/16/2012 05/16/12 | Sold | $1,910,000 | -3.3% | $632 / Sq Ft |
| 03/31/2012 03/31/12 | Pending | -- | -- | -- |
| 02/29/2012 02/29/12 | For Sale | $1,975,000 | -- | $653 / Sq Ft |
Tax History Compared to Growth
Tax History
| Year | Tax Paid | Tax Assessment Tax Assessment Total Assessment is a certain percentage of the fair market value that is determined by local assessors to be the total taxable value of land and additions on the property. | Land | Improvement |
|---|---|---|---|---|
| 2024 | $28,437 | $2,352,018 | $1,646,415 | $705,603 |
| 2023 | $28,021 | $2,305,901 | $1,614,133 | $691,768 |
| 2022 | $28,538 | $2,260,688 | $1,582,484 | $678,204 |
| 2021 | $28,177 | $2,216,361 | $1,551,455 | $664,906 |
| 2020 | $27,905 | $2,193,636 | $1,535,547 | $658,089 |
| 2019 | $27,821 | $2,150,625 | $1,505,439 | $645,186 |
| 2018 | $26,528 | $2,108,457 | $1,475,921 | $632,536 |
| 2017 | $25,545 | $2,067,116 | $1,446,982 | $620,134 |
| 2016 | $24,783 | $2,026,585 | $1,418,610 | $607,975 |
| 2015 | $24,502 | $1,996,145 | $1,397,302 | $598,843 |
| 2014 | $24,303 | $1,957,044 | $1,369,931 | $587,113 |
Agents Affiliated with this Home
-
J
Seller's Agent in 2012
Jim & Jimmy Nappo
Compass
-
D
Buyer's Agent in 2012
Dorothy Liu Liu
Compass
-

Buyer's Agent in 2012
Bryce Carrier
Realty Executives
(760) 224-5687
56 Total Sales
Map
Source: MLSListings
MLS Number: ML81207562
APN: 189-47-011
- 867 Campbell Ave
- 674 Campbell Ave
- 145 Fremont Ave
- 530 Arboleda Dr
- 780 S El Monte Ave
- 911 Matts Ct
- 364 Benvenue Ave
- 1074 Riverside Dr
- 24401 Summerhill Ave
- 526 Lassen St
- 504 Valley View Dr
- 470 Gabilan St Unit 4
- 477 Lassen St Unit 6
- 502 Tyndall St
- 655 Berry Ave
- 72 Bay Tree Ln
- 427 Paco Dr
- 450 1st St Unit 107
- 450 1st St Unit 201
- 450 1st St Unit 302
- 341 Bellevue Ct
- 343 Bellevue Ct
- 353 Bellevue Ct
- 340 Bellevue Ct
- 330 Bellevue Ct
- 350 Bellevue Ct
- 320 Covington Rd
- 306 Covington Rd
- 360 Bellevue Ct
- 320 Bellevue Ct
- 364 Bellevue Ct
- 330 Covington Rd
- 305 Fremont Ave
- 357 Fremont Ave
- 885 Lilac Ln
- 272 Covington Rd
- 893 University Ave
- 295 Covington Rd
- 895 University Ave
- 883 Lilac Ln
