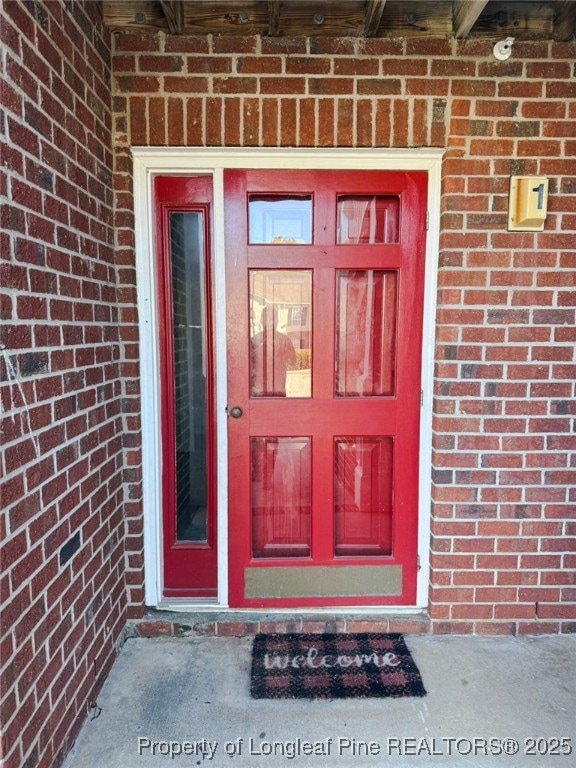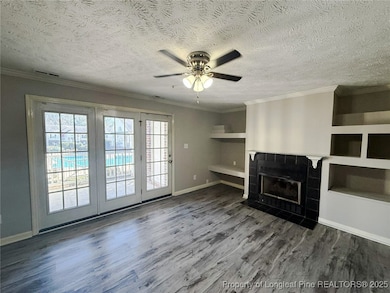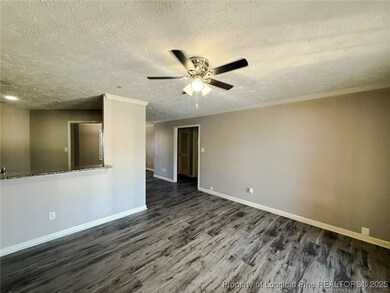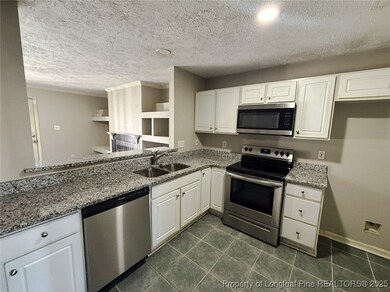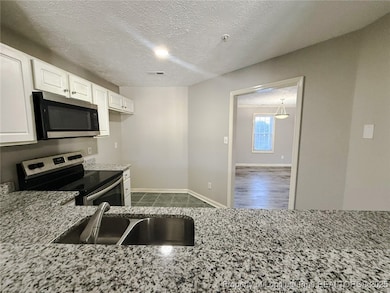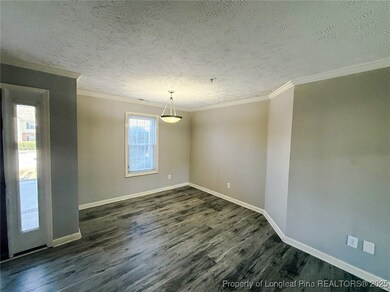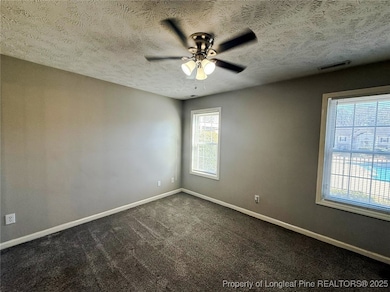341 Bubble Creek Ct Unit 1 Fayetteville, NC 28311
Kings Grant Neighborhood
2
Beds
2
Baths
1,157
Sq Ft
1998
Built
Highlights
- Wood Flooring
- Forced Air Heating and Cooling System
- Gas Fireplace
About This Home
This will maintained 2 bedroom, 2 bath condo. This unit is on the 1st floor with a nice wooded private back view facing the pool. Condo features a formal dining room, great room with fireplace, kitchen with pass thru window and breakfast bar. The laundry area is adjacent to the kitchen, and has a covered back patio. Convenient to shopping and post. Pets upon approval. New Refrigerator will be purchased and installed prior to move in.
Condo Details
Home Type
- Condominium
Est. Annual Taxes
- $843
Year Built
- Built in 1998
Home Design
- Vinyl Siding
Interior Spaces
- 1,157 Sq Ft Home
- Gas Fireplace
- Wood Flooring
Bedrooms and Bathrooms
- 2 Bedrooms
- 2 Full Bathrooms
Schools
- Morganton Road Elementary School
- Westover Middle School
- Westover Senior High School
Additional Features
- Property is in good condition
- Forced Air Heating and Cooling System
Listing and Financial Details
- Security Deposit $1,395
- Property Available on 5/4/25
- Assessor Parcel Number 0530-45-9583-101
Community Details
Overview
- Property has a Home Owners Association
- Kings Grant Subdivision
Pet Policy
- Pets Allowed
Map
Source: Longleaf Pine REALTORS®
MLS Number: 743082
APN: 0530-45-9583-101
Nearby Homes
- 342 Bubble Creek Ct Unit 9
- 342 Bubble Creek Ct
- 330 Bubble Creek Ct Unit 8
- 380 Bubble Creek Ct Unit 8
- 322 Bubble Creek Ct
- 322 Bubble Creek Ct Unit 5
- 5563 Linkwood Dr
- 300 Bubble Creek Ct Unit 1
- 300 Bubble Creek Ct Unit 5
- 3207 Notting Hill Rd
- 508 Rempstone Ln
- 420 Tarmore Ct
- 3254 Nottinghill Rd
- 6217 Falkland Ct
- 113 Pigeonhouse Ct
- 5621 Monks Walk Ct
- 3028 Candlelight Dr
- 3030 Candlelight Dr
