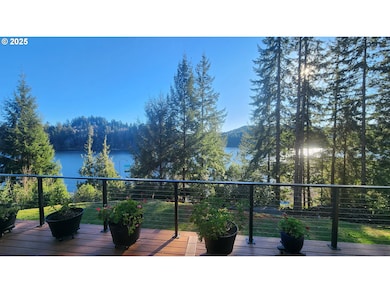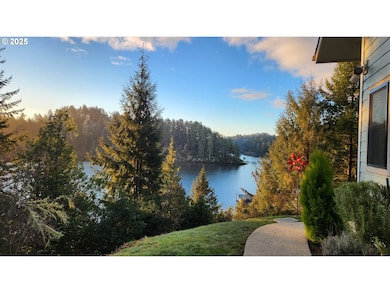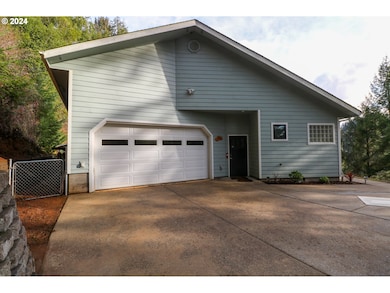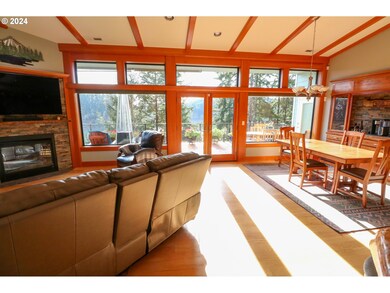Exceptional Lakeview Home with Stunning Features in a Gated Community!This meticulously maintained 3-bedroom, 3-bathroom home has been lovingly cared for and thoughtfully improved, making it the perfect forever home. From the moment you step inside, you'll be captivated by the attention to detail and breathtaking lake views visible from nearly every room.The kitchen is a chef's dream! Featuring a Wolf brand gas cooktop, double convection oven, stainless steel appliances, a prep sink, and granite countertops, this space was designed for both functionality and style. The kitchen sink overlooks the open living space and stunning lake views, creating the perfect backdrop for meal prep. A convenient coffee bar and wine cooler completes this extraordinary kitchen.The open-concept design ensures lake views from the kitchen, dining area, living room, and master bedroom, providing a serene and picturesque setting throughout the home. Step outside onto the Trex deck or the expansive patio, complete with a hot tub overlooking the lake. It’s the perfect spot to relax or entertain guests.Additional features include solar power, city water/septic, and a gated community for added security and peace of mind. The property also boasts a greenhouse, tool shed, and a cozy fire pit for outdoor enjoyment. There’s even enough space to build a shop or partition off a second home site—offering endless possibilities!This home is truly one of a kind, blending modern luxury, thoughtful details, and natural beauty. Don’t miss your chance to own this incredible lakeview property!







