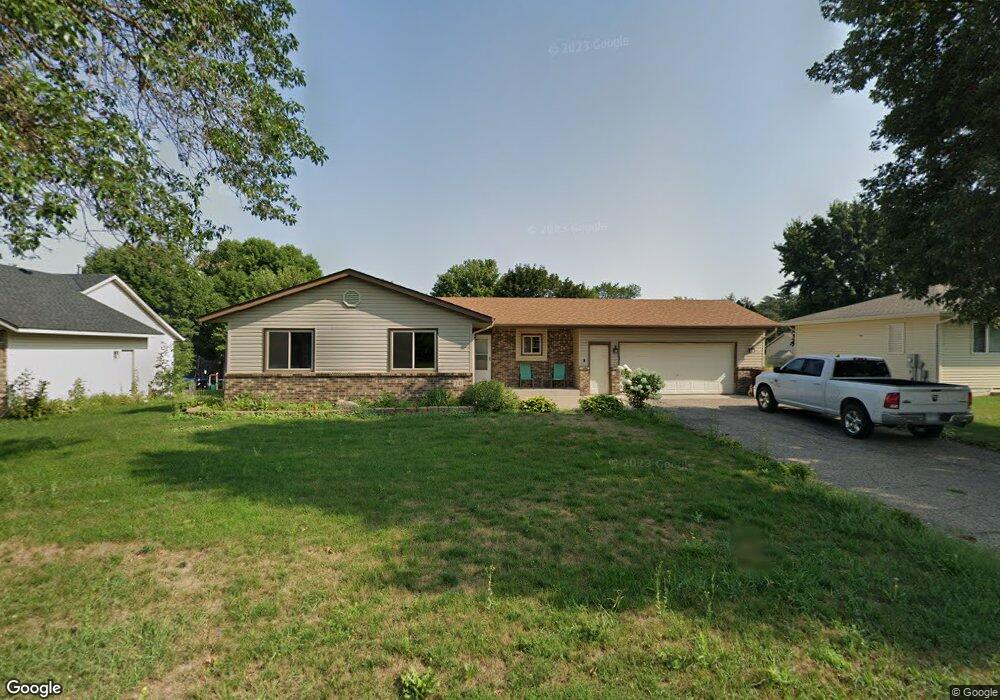341 Crestview Cir Jordan, MN 55352
Estimated Value: $352,569 - $374,000
4
Beds
3
Baths
1,192
Sq Ft
$302/Sq Ft
Est. Value
About This Home
This home is located at 341 Crestview Cir, Jordan, MN 55352 and is currently estimated at $360,142, approximately $302 per square foot. 341 Crestview Cir is a home located in Scott County with nearby schools including Jordan Elementary School, Jordan Middle School, and Jordan High School.
Ownership History
Date
Name
Owned For
Owner Type
Purchase Details
Closed on
Aug 12, 2022
Sold by
Mcclure and Erin
Bought by
Thill Joshua and Thill Allison Hagen
Current Estimated Value
Home Financials for this Owner
Home Financials are based on the most recent Mortgage that was taken out on this home.
Original Mortgage
$333,841
Outstanding Balance
$318,629
Interest Rate
5.3%
Mortgage Type
FHA
Estimated Equity
$41,513
Purchase Details
Closed on
Feb 15, 2018
Sold by
Beuch Kim and Beuch Jeffery J
Bought by
Mcclure Thomas and Mcclure Erin
Home Financials for this Owner
Home Financials are based on the most recent Mortgage that was taken out on this home.
Original Mortgage
$194,000
Interest Rate
3.95%
Mortgage Type
New Conventional
Purchase Details
Closed on
Feb 26, 2013
Sold by
Beuch Jodi Jodi
Bought by
Beuch Jeffrey Jeffrey
Home Financials for this Owner
Home Financials are based on the most recent Mortgage that was taken out on this home.
Original Mortgage
$176,130
Interest Rate
3.56%
Purchase Details
Closed on
Aug 20, 2008
Sold by
Homecomings Financial Llc
Bought by
Beuch Jodi K
Purchase Details
Closed on
Dec 21, 2006
Sold by
Nelson Leonard M and Nelson Deborah S
Bought by
Studley Jeffrey
Purchase Details
Closed on
Nov 30, 2005
Sold by
Thompson Mark A and Thompson Marisa J
Bought by
Nelson Leonard M and Nelson Deborah J
Purchase Details
Closed on
Sep 21, 2001
Sold by
Kaughn Ray A and Kaughn Paula
Bought by
Thompson Mark A and Thompson Marisa J
Purchase Details
Closed on
Sep 24, 1998
Sold by
Kaighn Ray A and Kaighn Paula
Bought by
Thompson Mark and Thompson Marisa J
Purchase Details
Closed on
Aug 7, 1997
Sold by
Kaigno Ray A and Kaigno Paula
Bought by
Smith Cary and Smith Allyson A
Purchase Details
Closed on
Sep 17, 1996
Sold by
Mamer Francis
Bought by
Kaighn Ray A and Kaighn Paula
Create a Home Valuation Report for This Property
The Home Valuation Report is an in-depth analysis detailing your home's value as well as a comparison with similar homes in the area
Home Values in the Area
Average Home Value in this Area
Purchase History
| Date | Buyer | Sale Price | Title Company |
|---|---|---|---|
| Thill Joshua | $340,000 | Scott County Abstract & Title | |
| Mcclure Thomas | $242,500 | Edina Realty Title Inc | |
| Beuch Jeffrey Jeffrey | $180,000 | -- | |
| Beuch Jodi K | $166,900 | -- | |
| Studley Jeffrey | $280,000 | -- | |
| Nelson Leonard M | $267,000 | -- | |
| Thompson Mark A | $149,650 | -- | |
| Thompson Mark | $149,450 | -- | |
| Smith Cary | $156,160 | -- | |
| Kaighn Ray A | $129,350 | -- |
Source: Public Records
Mortgage History
| Date | Status | Borrower | Loan Amount |
|---|---|---|---|
| Open | Thill Joshua | $333,841 | |
| Previous Owner | Mcclure Thomas | $194,000 | |
| Previous Owner | Beuch Jeffrey Jeffrey | $176,130 | |
| Closed | Smith Cary | -- |
Source: Public Records
Tax History Compared to Growth
Tax History
| Year | Tax Paid | Tax Assessment Tax Assessment Total Assessment is a certain percentage of the fair market value that is determined by local assessors to be the total taxable value of land and additions on the property. | Land | Improvement |
|---|---|---|---|---|
| 2025 | $4,028 | $321,400 | $88,700 | $232,700 |
| 2024 | $4,066 | $330,500 | $88,700 | $241,800 |
| 2023 | $3,926 | $318,800 | $85,300 | $233,500 |
| 2022 | $3,494 | $331,900 | $85,300 | $246,600 |
| 2021 | $3,446 | $249,000 | $70,000 | $179,000 |
| 2020 | $3,422 | $245,000 | $65,000 | $180,000 |
| 2019 | $3,294 | $237,600 | $60,000 | $177,600 |
| 2018 | $3,264 | $0 | $0 | $0 |
| 2016 | $3,154 | $0 | $0 | $0 |
| 2014 | -- | $0 | $0 | $0 |
Source: Public Records
Map
Nearby Homes
- 1X Highway 169
- 1268 Edge Way
- 1260 Edge Way
- 1248 Edge Way
- 1252 Edge Way
- 1264 Edge Way
- 1272 Edge Way
- 1277 Edge Way
- 1258 Beaumont Blvd
- 1259 Highland Ln
- 109 2nd St E
- 706 Highland Cir
- 1266 Beaumont Blvd
- 1220 Ridge St
- 1274 Highland Ln
- 1257 Edge Way
- 1261 Edge Way
- 1256 Edge Way
- 1295 Beaumont Blvd
- 1281 Edge Way
- 345 Crestview Cir
- 337 Crestview Cir
- 121 Crestview Cir
- 125 Crestview Cir
- 117 Crestview Cir
- 333 Crestview Cir
- 349 Crestview Cir
- 340 Crestview Cir
- 201 Crestview Cir
- 336 Crestview Cir
- 113 Crestview Cir
- 344 Crestview Cir
- 205 Crestview Cir
- 329 Crestview Cir
- 332 Crestview Cir
- 348 Crestview Cir
- 209 Crestview Cir
- 328 Crestview Cir
- 325 Crestview Cir
- 236 Crestview Cir
