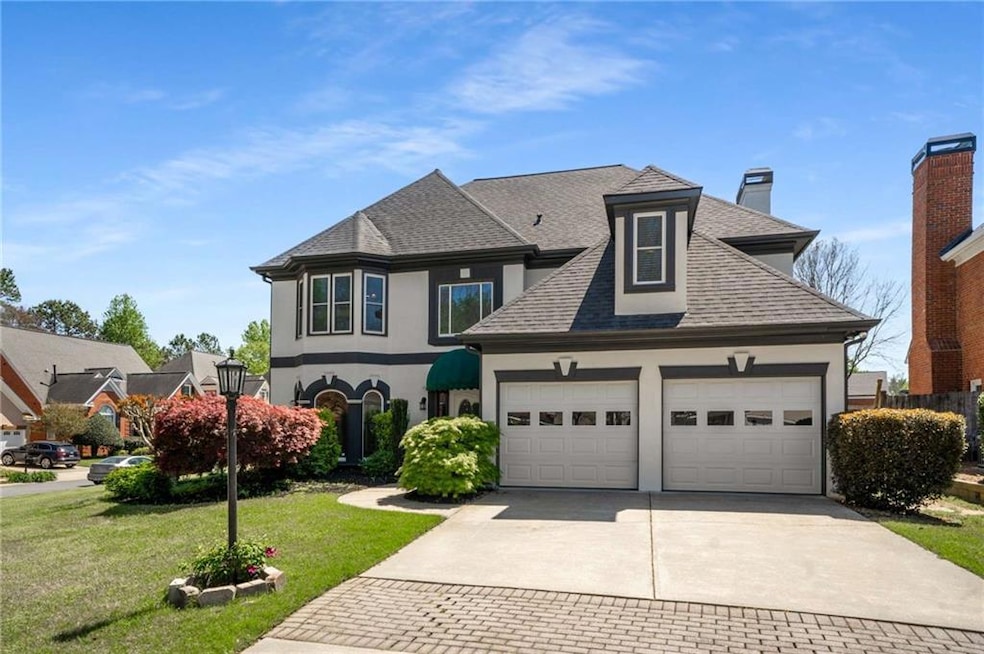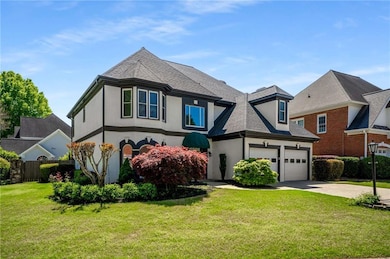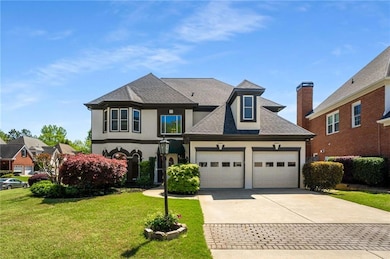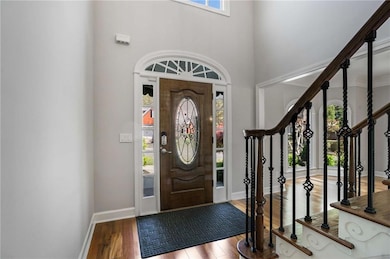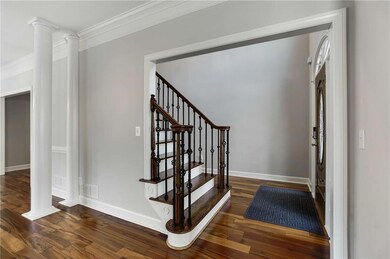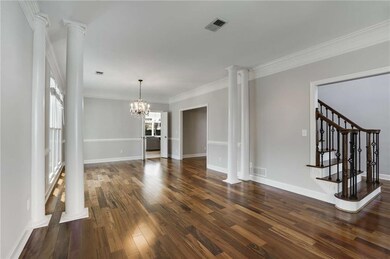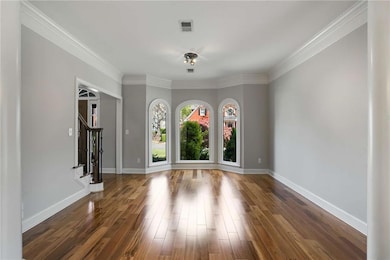341 Declaire Way NE Marietta, GA 30067
Highlights
- Sitting Area In Primary Bedroom
- Dining Room Seats More Than Twelve
- Rural View
- Sope Creek Elementary School Rated A
- Fireplace in Primary Bedroom
- Traditional Architecture
About This Home
Stunning Renovated Home with Bonus Spaces & Extended Backyard – Top School District!
Welcome to your next home! This beautifully updated residence combines timeless charm with modern upgrades—nestled in one of the area’s most desirable school districts. Fully renovated inside and out, this home is move-in ready and delivers exceptional value in a prime location.
Step inside to find a spacious, open floor plan filled with natural light, fresh neutral paint, and gleaming hardwood floors on the main level. The gourmet kitchen is a dream for any home chef—boasting modern appliances, custom cabinetry, sleek countertops, and a center island—perfectly connected to the cozy fireside family room and a sunny breakfast nook.
Upstairs, relax in the luxurious owner’s suite featuring its own fireplace, a tranquil sitting area, and a spa-inspired bathroom with high-end finishes and generous space. The formal living and dining rooms provide plenty of room to entertain or unwind in style.
This home offers even more than meets the eye—with a newly added bonus room and bonus storage room, increasing the total square footage as reflected in the tax records. Enjoy the outdoors with an extended backyard (additional space purchased from the HOA, brand-new extended privacy fence, and a custom vegetable garden pad—ideal for gardening enthusiasts or weekend relaxation.
Additional updates include all-new windows throughout the home and fully upgraded chandeliers and light fixtures, adding elegant touches in every room.
Don’t miss this rare opportunity in a sought-after community with top-rated schools, thoughtful upgrades, and a flexible, comfortable layout that fits any lifestyle. Schedule your private showing today—this one won’t last long!
Also listed for sale. If rented, owner will take the house off the for sale market.
Home Details
Home Type
- Single Family
Est. Annual Taxes
- $6,728
Year Built
- Built in 1996
Lot Details
- 8,803 Sq Ft Lot
- Fenced
- Landscaped
- Corner Lot
- Level Lot
- Irrigation Equipment
- Garden
Parking
- 2 Car Garage
Home Design
- Traditional Architecture
- European Architecture
- Composition Roof
- Stucco
Interior Spaces
- 3,709 Sq Ft Home
- 2-Story Property
- Tray Ceiling
- Ceiling height of 9 feet on the main level
- Ceiling Fan
- Fireplace With Gas Starter
- Insulated Windows
- Two Story Entrance Foyer
- Family Room with Fireplace
- 2 Fireplaces
- Living Room
- Dining Room Seats More Than Twelve
- Breakfast Room
- Formal Dining Room
- Home Office
- Computer Room
- Sun or Florida Room
- Rural Views
- Pull Down Stairs to Attic
- Laundry Room
Kitchen
- Open to Family Room
- Breakfast Bar
- Self-Cleaning Oven
- Gas Range
- Microwave
- Dishwasher
- Kitchen Island
- Solid Surface Countertops
- White Kitchen Cabinets
- Disposal
Flooring
- Wood
- Carpet
Bedrooms and Bathrooms
- 4 Bedrooms
- Sitting Area In Primary Bedroom
- Fireplace in Primary Bedroom
- Split Bedroom Floorplan
- Walk-In Closet
- Vaulted Bathroom Ceilings
- Dual Vanity Sinks in Primary Bathroom
- Whirlpool Bathtub
- Separate Shower in Primary Bathroom
Home Security
- Security System Owned
- Fire and Smoke Detector
Outdoor Features
- Patio
Schools
- Sope Creek Elementary School
- Dickerson Middle School
- Walton High School
Utilities
- Forced Air Zoned Cooling and Heating System
- Underground Utilities
- Gas Water Heater
- High Speed Internet
- Cable TV Available
Listing and Financial Details
- 24 Month Lease Term
- $60 Application Fee
- Assessor Parcel Number 01007100610
Community Details
Overview
- Property has a Home Owners Association
- Application Fee Required
- Lafayette Square Subdivision
Pet Policy
- Call for details about the types of pets allowed
Map
Source: First Multiple Listing Service (FMLS)
MLS Number: 7555339
APN: 01-0071-0-061-0
- 4569 Fountain Dr NE
- 4610 Wynmeade Park NE
- 4508 Oakside Point
- 4503 Woodhaven NE
- 4850 Kentwood Dr
- 4992 Meadow Ln
- 4988 Meadow Ln
- 4884 Kentwood Dr
- 633 Cagle Rd
- 4974 Meadow Ln
- 4892 Kentwood Dr
- 4900 Kentwood Dr
- 4958 Meadow Ln Unit 4958
- 4916 Kentwood Dr
- 5058 Meadow Ln
- 105 Park Ridge Cir
- 130 Woodlawn Dr NE
- 320 Park Ridge Cir Unit 320
