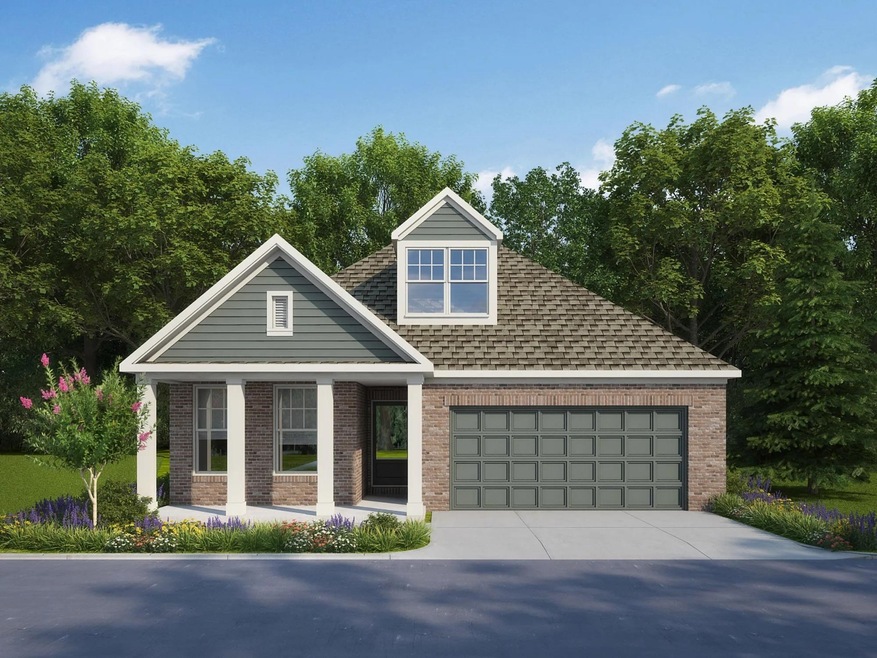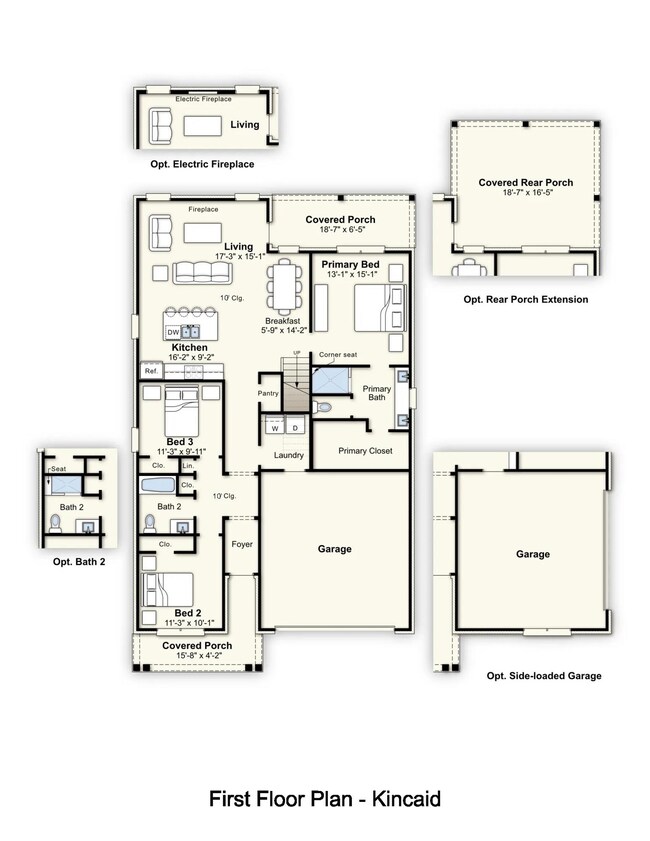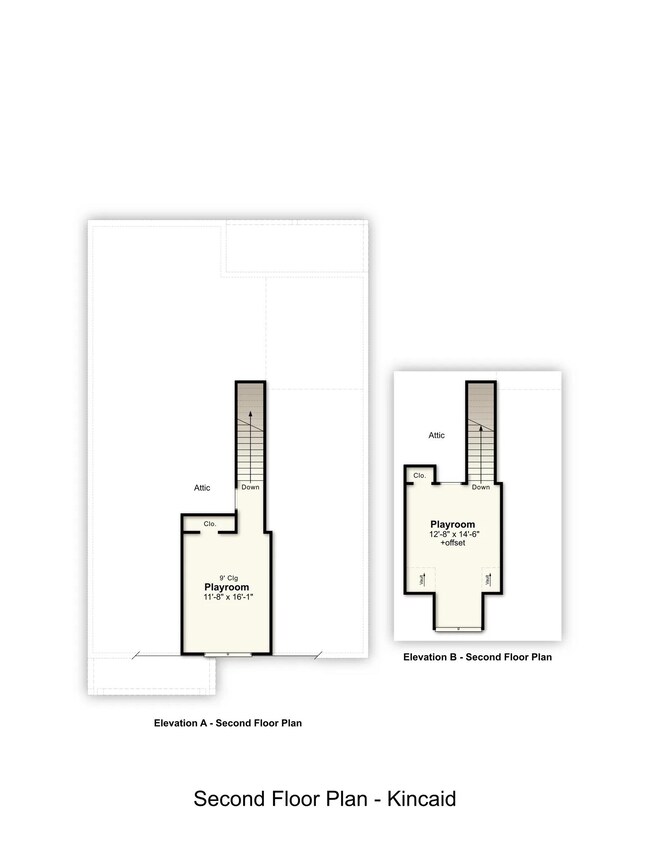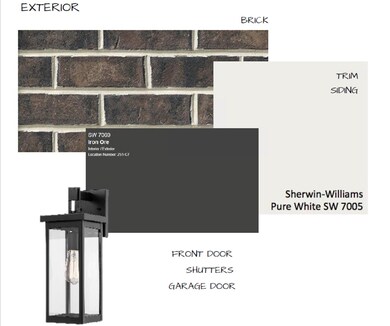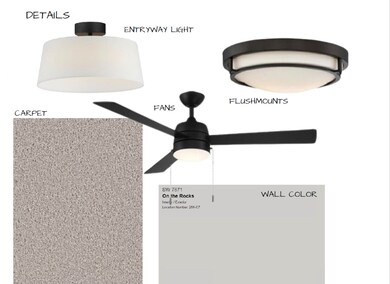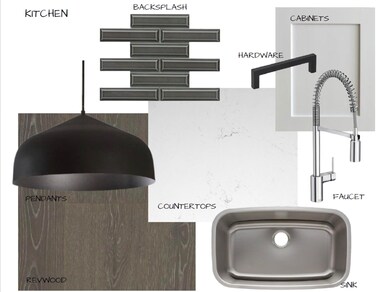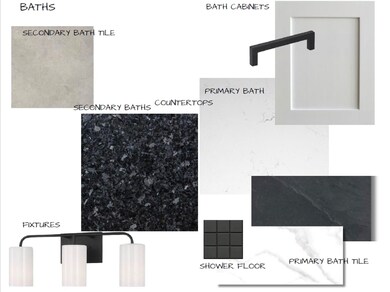
341 Delphinium Dr W Cordova, TN 38018
Estimated payment $2,513/month
Highlights
- Community Lake
- Traditional Architecture
- Main Floor Primary Bedroom
- Living Room with Fireplace
- Wood Flooring
- Attic
About This Home
The Kincaid Plan, elevation B is under construction in our New Amherst Subdivision. Estimated Completion is mid-July. This plan has 3 bedrooms, and 2 bathrooms downstairs, with a bonus room and walk in attic upstairs. This home qualifies for THDA. Revwood floors in all of the main living areas, including the Primary Bedroom. 10ft minimum ceiling height downstairs. Beautiful electric fireplace in the Greatroom. Avani quartz countertops in the Kitchen, cast iron farm sink and granite countertops in the bathrooms. Upgraded lighting throughout the house. All plans in our Amherst community will include gas stoves, refrigerator, blinds, dishwasher, disposal, and vent hood.
Home Details
Home Type
- Single Family
Year Built
- Built in 2025 | Under Construction
Lot Details
- Landscaped
- Level Lot
HOA Fees
- $42 Monthly HOA Fees
Home Design
- Traditional Architecture
- Slab Foundation
- Composition Shingle Roof
Interior Spaces
- 1,800-1,999 Sq Ft Home
- 2-Story Property
- Ceiling height of 9 feet or more
- Ceiling Fan
- Double Pane Windows
- Window Treatments
- Living Room with Fireplace
- Breakfast Room
- Bonus Room
- Laundry Room
- Attic
Kitchen
- Eat-In Kitchen
- Breakfast Bar
- Oven or Range
- Gas Cooktop
- Microwave
- Dishwasher
- Kitchen Island
- Disposal
Flooring
- Wood
- Partially Carpeted
- Tile
Bedrooms and Bathrooms
- 3 Main Level Bedrooms
- Primary Bedroom on Main
- Walk-In Closet
- 2 Full Bathrooms
- Dual Vanity Sinks in Primary Bathroom
Home Security
- Burglar Security System
- Fire and Smoke Detector
Parking
- 2 Car Garage
- Front Facing Garage
- Garage Door Opener
- Driveway
Outdoor Features
- Covered patio or porch
Utilities
- Two cooling system units
- Central Heating and Cooling System
- Two Heating Systems
- Heating System Uses Gas
- Gas Water Heater
Community Details
Overview
- Amherst P.D. Subdivision
- Property managed by Keith Collins
- Mandatory home owners association
- Community Lake
Security
- Building Fire Alarm
Map
Home Values in the Area
Average Home Value in this Area
Property History
| Date | Event | Price | Change | Sq Ft Price |
|---|---|---|---|---|
| 04/25/2025 04/25/25 | Pending | -- | -- | -- |
| 04/25/2025 04/25/25 | For Sale | $376,090 | -- | $209 / Sq Ft |
Similar Homes in the area
Source: Memphis Area Association of REALTORS®
MLS Number: 10195097
- 9944 Kemrock Dr S
- 9952 Kemrock Dr S
- 9940 Kemrock Dr S
- 9948 Kemrock Dr S
- 318 Delphinium Dr E
- 324 Delphinium Dr E
- 314 Delphinium Dr E
- 310 Delphinium Dr
- 306 Delphinium Dr E
- 332 Delphinium Dr E
- 10025 Holly Grove Rd
- 592 Holden Dr
- 596 Holden Dr
- 584 Holden Dr
- 9750 Ryder Springs Dr
- 9698 Ryder Springs Dr
- 9742 Ryder Springs Dr
- 9738 Ryder Springs Dr
- 9746 Ryder Springs Dr
- 9714 Ryder Springs Dr
