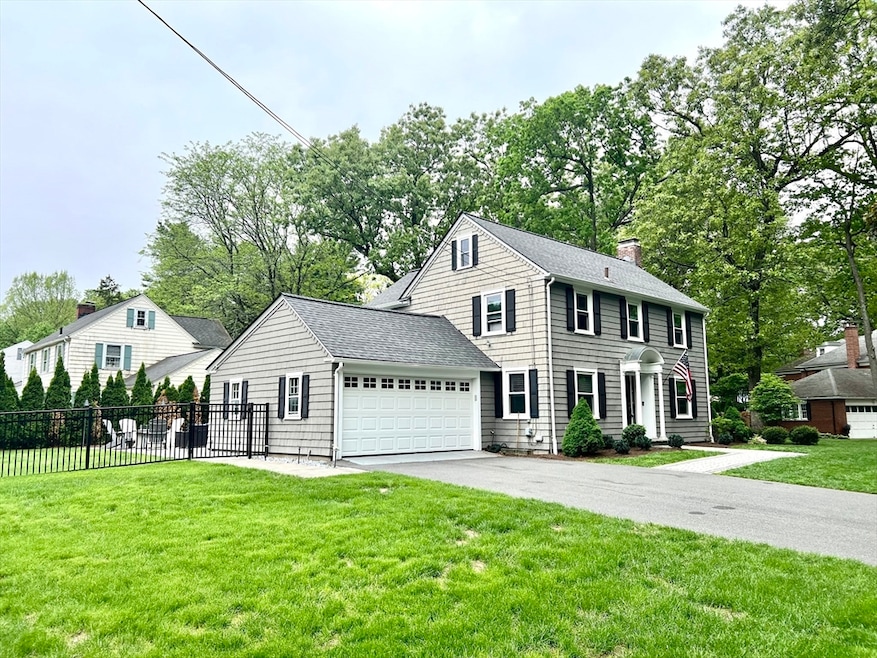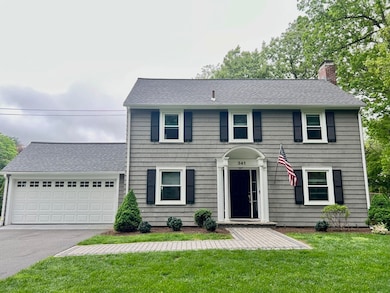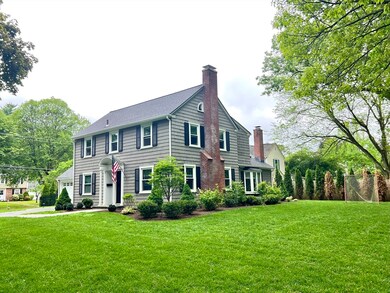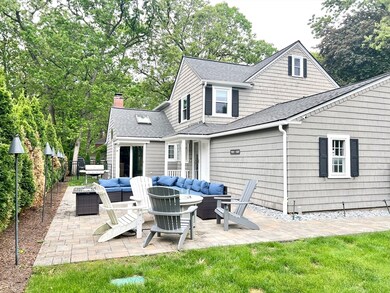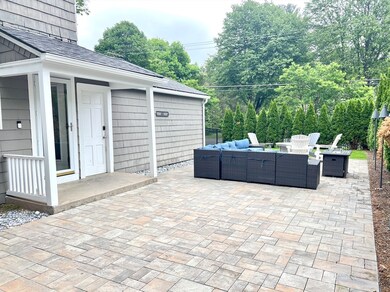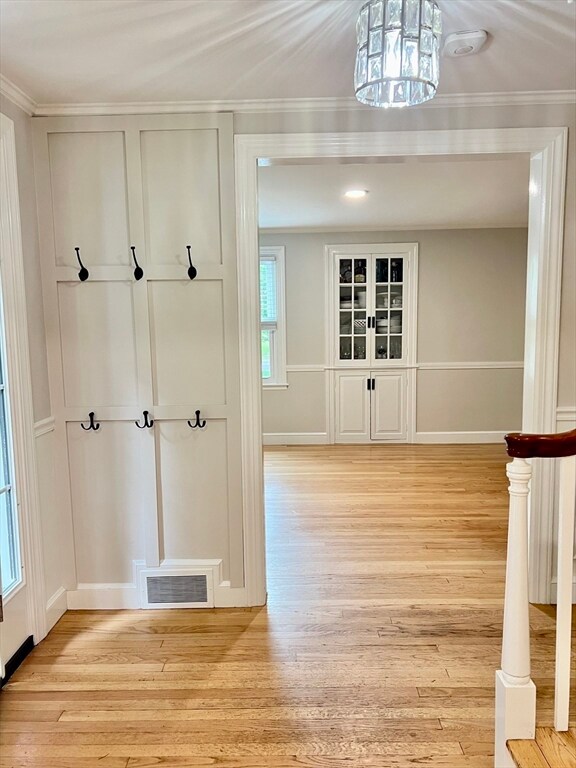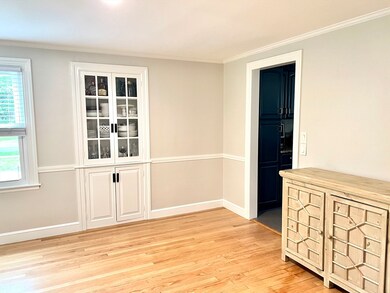
341 Farmington Rd Longmeadow, MA 01106
Highlights
- Golf Course Community
- Custom Closet System
- Landscaped Professionally
- Blueberry Hill Rated A-
- Colonial Architecture
- Property is near public transit
About This Home
As of June 2025Beautiful Farmington Rd. Colonial w/ 3 beds, 2.5 baths, 2 car garage with a partially fenced in backyard perfect for Summer entertaining! This Kibbe Tract home is walking distance to school, sports fields & the Shoppes! Updates galore including replacement windows, roof, appliances, stone paver patio, landscape lighting, fenced yard, remodeled main bathroom, renovated finished basement, updated kitchen, new appliances & more! Boasting hardwood floors throughout, gas heat & decorative wainscoting. The living room w/ fireplace, built ins & decorative wall moldings, dining room w/ built in cabinetry, a vaulted ceiling family room w/ 1/2 bath, fireplace & doors to the back & kitchen featuring granite counters, painted cabinets & new tile floor & backsplash complete the main level. Upstairs find 3 spacious bedrooms, 2 full baths & entry up to the third floor walk up attic w/ untapped potential! In the lower level find a freshly renovated bonus room, laundry room & extra storage space.
Last Agent to Sell the Property
Berkshire Hathaway HomeServices Realty Professionals Listed on: 05/18/2025

Last Buyer's Agent
Berkshire Hathaway HomeServices Realty Professionals Listed on: 05/18/2025

Home Details
Home Type
- Single Family
Est. Annual Taxes
- $11,551
Year Built
- Built in 1951 | Remodeled
Lot Details
- 0.29 Acre Lot
- Near Conservation Area
- Fenced Yard
- Fenced
- Landscaped Professionally
- Corner Lot
- Level Lot
- Sprinkler System
- Cleared Lot
- Property is zoned RA1
Parking
- 2 Car Attached Garage
- Parking Storage or Cabinetry
- Garage Door Opener
- Driveway
- Open Parking
- Off-Street Parking
Home Design
- Colonial Architecture
- Frame Construction
- Shingle Roof
- Concrete Perimeter Foundation
Interior Spaces
- Crown Molding
- Wainscoting
- Vaulted Ceiling
- Recessed Lighting
- Decorative Lighting
- French Doors
- Sliding Doors
- Living Room with Fireplace
- 2 Fireplaces
- Bonus Room
Kitchen
- Range<<rangeHoodToken>>
- <<microwave>>
- Dishwasher
- Stainless Steel Appliances
- Solid Surface Countertops
- Disposal
Flooring
- Wood
- Wall to Wall Carpet
- Ceramic Tile
Bedrooms and Bathrooms
- 3 Bedrooms
- Primary bedroom located on second floor
- Custom Closet System
- Double Vanity
- <<tubWithShowerToken>>
- Separate Shower
Laundry
- Dryer
- Washer
Partially Finished Basement
- Basement Fills Entire Space Under The House
- Interior and Exterior Basement Entry
- Laundry in Basement
Outdoor Features
- Patio
- Rain Gutters
Location
- Property is near public transit
- Property is near schools
Utilities
- Forced Air Heating and Cooling System
- 1 Cooling Zone
- 1 Heating Zone
- Heating System Uses Natural Gas
- Gas Water Heater
Listing and Financial Details
- Assessor Parcel Number M:0309 B:0069 L:0007,2544315
Community Details
Recreation
- Golf Course Community
- Tennis Courts
- Community Pool
- Park
- Jogging Path
- Bike Trail
Additional Features
- No Home Owners Association
- Shops
Ownership History
Purchase Details
Home Financials for this Owner
Home Financials are based on the most recent Mortgage that was taken out on this home.Purchase Details
Purchase Details
Similar Homes in Longmeadow, MA
Home Values in the Area
Average Home Value in this Area
Purchase History
| Date | Type | Sale Price | Title Company |
|---|---|---|---|
| Warranty Deed | $650,000 | None Available | |
| Quit Claim Deed | -- | None Available | |
| Quit Claim Deed | -- | None Available | |
| Deed | $185,000 | -- |
Mortgage History
| Date | Status | Loan Amount | Loan Type |
|---|---|---|---|
| Previous Owner | $80,180 | FHA | |
| Previous Owner | $323,412 | FHA | |
| Previous Owner | $60,000 | No Value Available | |
| Previous Owner | $100,000 | No Value Available | |
| Previous Owner | $55,000 | No Value Available | |
| Previous Owner | $40,000 | No Value Available |
Property History
| Date | Event | Price | Change | Sq Ft Price |
|---|---|---|---|---|
| 06/18/2025 06/18/25 | Sold | $650,000 | +4.9% | $283 / Sq Ft |
| 05/19/2025 05/19/25 | Pending | -- | -- | -- |
| 05/18/2025 05/18/25 | For Sale | $619,900 | +58.9% | $270 / Sq Ft |
| 08/02/2019 08/02/19 | Sold | $390,000 | -2.5% | $170 / Sq Ft |
| 06/30/2019 06/30/19 | Pending | -- | -- | -- |
| 06/13/2019 06/13/19 | Price Changed | $399,900 | -3.6% | $174 / Sq Ft |
| 05/03/2019 05/03/19 | Price Changed | $414,900 | -2.4% | $180 / Sq Ft |
| 04/05/2019 04/05/19 | For Sale | $424,900 | -- | $185 / Sq Ft |
Tax History Compared to Growth
Tax History
| Year | Tax Paid | Tax Assessment Tax Assessment Total Assessment is a certain percentage of the fair market value that is determined by local assessors to be the total taxable value of land and additions on the property. | Land | Improvement |
|---|---|---|---|---|
| 2025 | $11,551 | $546,900 | $250,100 | $296,800 |
| 2024 | $11,310 | $546,900 | $250,100 | $296,800 |
| 2023 | $10,108 | $441,000 | $179,500 | $261,500 |
| 2022 | $9,831 | $399,000 | $179,500 | $219,500 |
| 2021 | $9,983 | $403,500 | $192,300 | $211,200 |
| 2020 | $10,284 | $424,800 | $206,600 | $218,200 |
| 2019 | $9,862 | $409,400 | $206,600 | $202,800 |
| 2018 | $10,159 | $420,500 | $275,400 | $145,100 |
| 2017 | $10,022 | $425,000 | $275,400 | $149,600 |
| 2016 | $9,428 | $387,500 | $247,100 | $140,400 |
| 2015 | $9,091 | $384,900 | $244,500 | $140,400 |
Agents Affiliated with this Home
-
Rebecca Kingston

Seller's Agent in 2025
Rebecca Kingston
Berkshire Hathaway HomeServices Realty Professionals
(413) 519-6787
42 in this area
159 Total Sales
-
Kristin Fitzpatrick

Seller's Agent in 2019
Kristin Fitzpatrick
William Raveis R.E. & Home Services
(413) 205-7012
184 in this area
279 Total Sales
-
Nicholas Graveline

Buyer's Agent in 2019
Nicholas Graveline
The Graveline Group, LLC
(413) 636-6385
28 in this area
91 Total Sales
Map
Source: MLS Property Information Network (MLS PIN)
MLS Number: 73377023
APN: LONG-000309-000069-000007
- 237 Concord Rd
- 92 Eton Rd
- 48 Colony Acres Rd
- 237 Burbank Rd
- 97 Salem Rd
- 20 Brittany Rd
- 231 Park Dr
- 59 Lawrence Dr
- 65 Laurel St
- Lot 36 Terry Dr
- 23 Greenwich Rd
- 197 Porter Lake Dr Unit 197
- 191 Porter Lake Dr
- 36 Lees Ln
- 60 Roseland Terrace
- 295 Pinewood Dr
- 21 Roseland Terrace
- 95 S Park Ave
- 260 Longmeadow St
- 384 Longmeadow St
