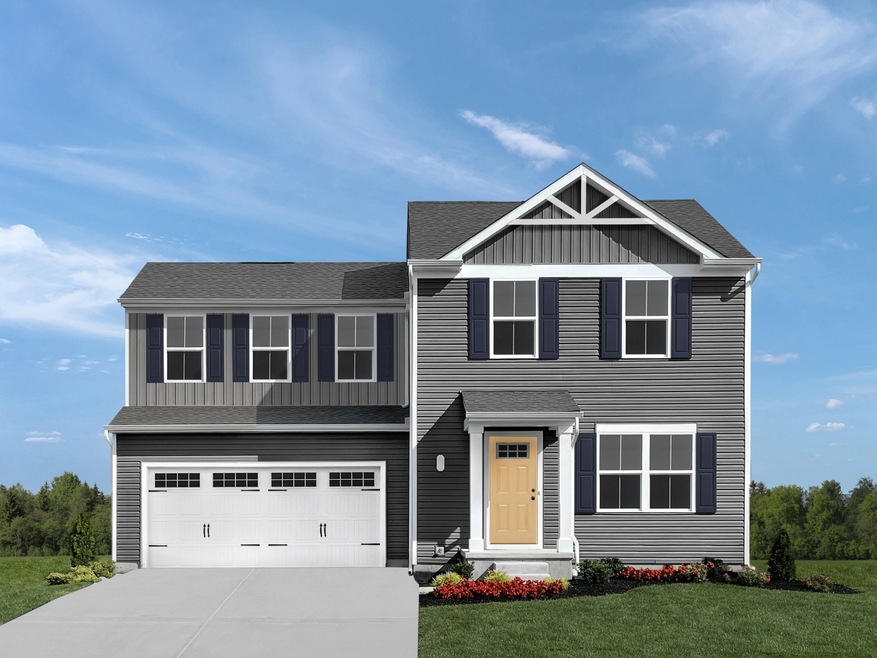
341 Grey Ghost Way Smyrna, TN 37167
Highlights
- Traditional Architecture
- 2 Car Attached Garage
- Cooling Available
- Stewarts Creek Elementary School Rated A-
- Walk-In Closet
- ENERGY STAR Qualified Appliances
About This Home
As of July 2025Derby Run offers amazing new single-family homes in Derby Run. Now selling. The Aspen floorplan has it all – three bedrooms & 2 1/2 bathrooms! Walk in and be wowed by an open concept plan, large kitchen, and dining space. Retreat upstairs to your owner’s suite with en-suite bathroom with large walk-in closet! The owner’s suite is also tucked away from the rest of the secondary bedrooms – hello quiet time! All appliances come included (washer/dryer too). HardiPlank exterior. Buying with Ryan Homes allows you to personalize your interior so you get everything you want from the lot to the cabinets. You will also get a 1-2-10 Year Warranty!
Last Agent to Sell the Property
Ryan Homes Brokerage Phone: 6159093001 License #379346 Listed on: 03/10/2025
Home Details
Home Type
- Single Family
Est. Annual Taxes
- $4,500
Year Built
- Built in 2025
HOA Fees
- $40 Monthly HOA Fees
Parking
- 2 Car Attached Garage
Home Design
- Traditional Architecture
- Slab Foundation
- Asphalt Roof
Interior Spaces
- 1,440 Sq Ft Home
- Property has 2 Levels
- Smart Thermostat
Kitchen
- Microwave
- Dishwasher
- ENERGY STAR Qualified Appliances
- Disposal
Flooring
- Carpet
- Vinyl
Bedrooms and Bathrooms
- 3 Bedrooms
- Walk-In Closet
Schools
- Stewarts Creek Elementary School
- Stewarts Creek Middle School
- Stewarts Creek High School
Utilities
- Cooling Available
- Central Heating
- Underground Utilities
Community Details
- Association fees include ground maintenance
- Derby Run Subdivision
Listing and Financial Details
- Tax Lot 303
Similar Homes in Smyrna, TN
Home Values in the Area
Average Home Value in this Area
Property History
| Date | Event | Price | Change | Sq Ft Price |
|---|---|---|---|---|
| 07/23/2025 07/23/25 | Sold | $363,775 | 0.0% | $253 / Sq Ft |
| 03/10/2025 03/10/25 | Pending | -- | -- | -- |
| 03/10/2025 03/10/25 | For Sale | $363,775 | -- | $253 / Sq Ft |
Tax History Compared to Growth
Agents Affiliated with this Home
-
D
Seller's Agent in 2025
David Troutman
Ryan Homes
4 in this area
5 Total Sales
-

Buyer's Agent in 2025
Marie Reuter
Real Broker
(334) 398-1989
3 in this area
72 Total Sales
-
N
Buyer Co-Listing Agent in 2025
NONMLS NONMLS
Map
Source: Realtracs
MLS Number: 2802595
- 351 Grey Ghost Way
- 333 Grey Ghost Way
- 332 Grey Ghost Way
- 208 Gallant Fox Dr
- 980 Horseshoe Dr
- 1055 Inez Dr
- 1062 Inez Dr
- Spruce Plan at Derby Run
- Cedar Plan at Derby Run
- Aspen Plan at Derby Run
- Hazel Plan at Derby Run
- Wellsley Plan at The Glades at Cedar Hills - Glades at Cedar Hills
- Leighland Plan at The Glades at Cedar Hills - Glades at Cedar Hills
- Courtland Plan at The Glades at Cedar Hills - Glades at Cedar Hills
- Riverwood Plan at The Glades at Cedar Hills
- 927 Horseshoe Dr
- 972 Horseshoe Dr
- 309 Grey Ghost Way
- 529 Little Penny Dr
- 1070 Inez Dr






