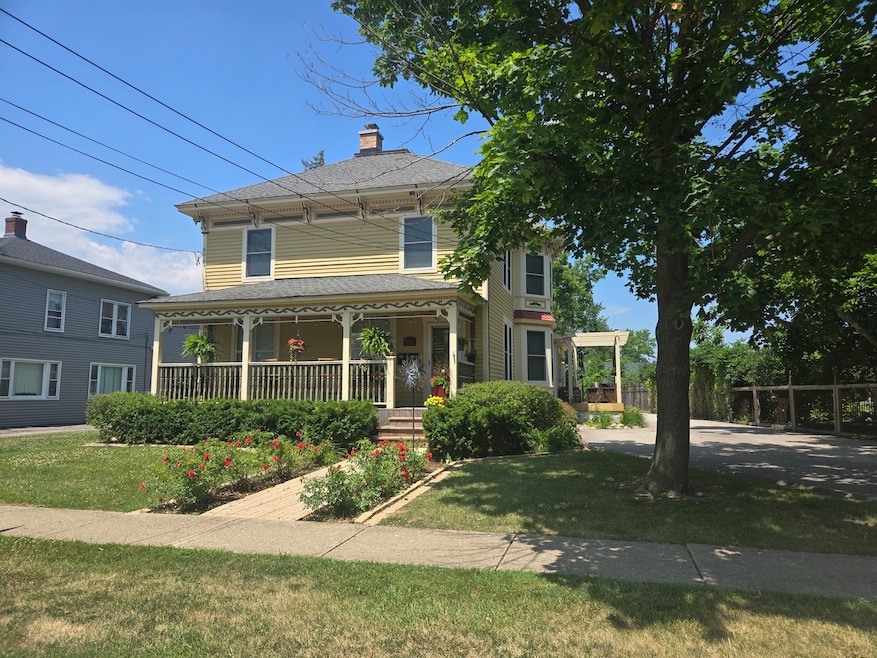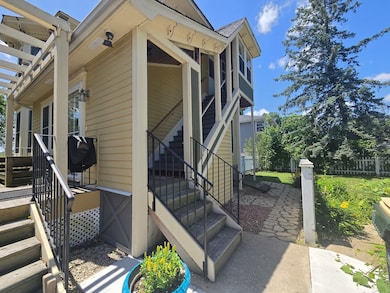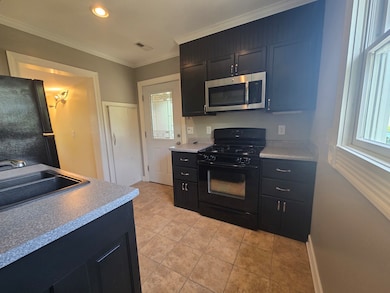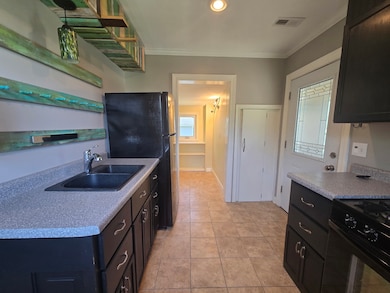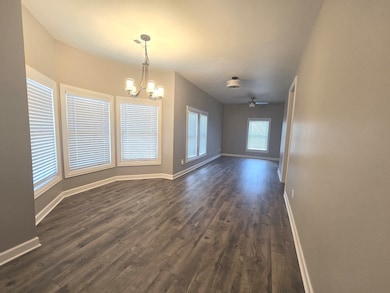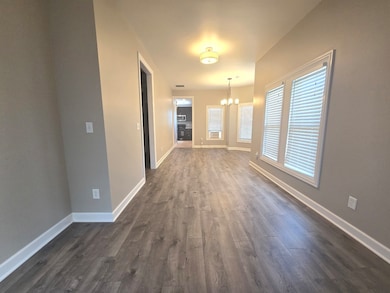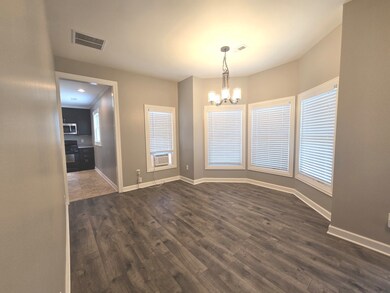341 Harden St Unit 2 Antioch, IL 60002
Highlights
- Formal Dining Room
- Porch
- Laundry Room
- Antioch Community High School Rated A-
- Living Room
- Ceramic Tile Flooring
About This Home
This second-floor unit is available now, just a short walk from downtown Antioch-featuring an updated kitchen, dining space, and in-unit washer and dryer. Two good-sized bedrooms, along with plenty of closets and storage space. You will appreciate the detached two-car garage and expansive yard near schools, shopping, and public transportation. Water, lawn care, and driveway snow plowing included. Resident shovels sidewalks in winter. No pets. All applicants 18 years or older must apply.
Property Details
Home Type
- Multi-Family
Parking
- 2 Car Garage
- Driveway
- Parking Included in Price
Home Design
- Property Attached
- Stone Foundation
- Asphalt Roof
Interior Spaces
- 700 Sq Ft Home
- 2-Story Property
- Ceiling Fan
- Blinds
- Window Screens
- Family Room
- Living Room
- Formal Dining Room
- Carbon Monoxide Detectors
- Microwave
Flooring
- Carpet
- Laminate
- Ceramic Tile
Bedrooms and Bathrooms
- 2 Bedrooms
- 2 Potential Bedrooms
- 1 Full Bathroom
Laundry
- Laundry Room
- Dryer
- Washer
Utilities
- Window Unit Cooling System
- Forced Air Heating System
- Heating System Uses Natural Gas
Additional Features
- Porch
- Lot Dimensions are 78x176x4x330x352x28x138
Listing and Financial Details
- Security Deposit $1,700
- Property Available on 7/9/25
- Rent includes water, lawn care
Community Details
Pet Policy
- No Pets Allowed
Additional Features
- 2 Units
- Laundry Facilities
Map
Source: Midwest Real Estate Data (MRED)
MLS Number: 12415186
- 317 Park Ave
- 1033 Osmond Ave
- 1207 Main St
- 0 Anita Ave Unit MRD12354735
- 23525 W Briar Terrace
- 1196 Edgewater Ln Unit 2
- 770 Anita Ave
- 769 Blackman Terrace
- 874 Hillandale Dr
- 152 E Depot St
- 1231 Edgewater Ln
- 672 Garys Dr
- 1256 Edgewater Ln
- 68 Burnette Dr
- 0 Highview Dr Unit MRD11912210
- 763 Highview Ct
- 56 Burnette Dr
- 49 Burnette Dr
- 644 Wood Creek Dr
- 52 Burnette Dr
- 701 Lake St
- 707 Lake St
- 713 Lake St
- 654 Longview Dr
- 522 North Ave
- 307 North Ave Unit 2
- 445 Donin Dr
- 107 Bridgewood Dr
- 43313 N Catherine Ave
- 42731 N Woodbine Ave
- 25420 W Golfview Ave
- 750 Tower Dr
- 19900 128th St Unit 36
- 19900 128th St Unit 312
- 19900 128th St Unit 310
- 26244 W Lake Ave Unit 2
- 40650 N Savage Rd
- 320 N Milwaukee Ave
- 571 White Birch Rd
- 8300 Reva Bay Ln
