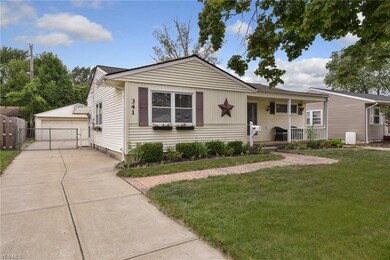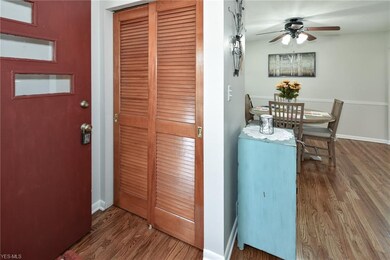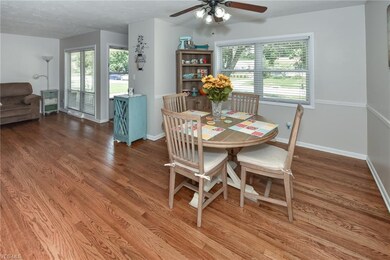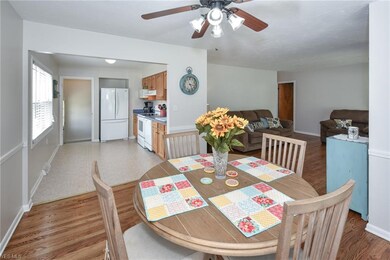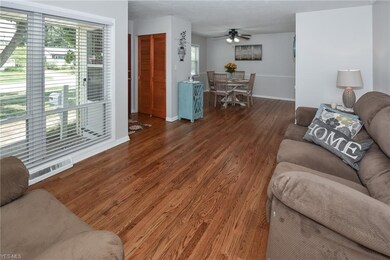
Estimated Value: $195,453 - $269,000
Highlights
- Ranch Style House
- Porch
- Forced Air Heating and Cooling System
- 2 Car Detached Garage
- Patio
About This Home
As of August 2019Situated on a dead end street this 3 Bed 2 Bath ranch displays an inviting and open floor plan. A stamped walkway welcomes you onto the front porch. Enter through the front door and notice refinished hardwood floors, a freshly painted interior, large living room windows and natural light. The living room opens to the ample dining space which flows into the kitchen where all appliances are included. Head outside through the conveniently located side door off of the kitchen where you will find a nicely sized yard, stamped patio to enjoy outdoor dining and a 2 car garage. A spacious lower level is finished to meet your rec room and storage needs complete with full bath, glass block windows, can lighting, separate laundry area and potential office space. Schedule your private showing before it's gone!
Home Details
Home Type
- Single Family
Est. Annual Taxes
- $2,874
Year Built
- Built in 1956
Lot Details
- Street terminates at a dead end
Parking
- 2 Car Detached Garage
Home Design
- Ranch Style House
- Asphalt Roof
- Vinyl Construction Material
Interior Spaces
- 1,060 Sq Ft Home
- Finished Basement
- Basement Fills Entire Space Under The House
Kitchen
- Range
- Microwave
- Dishwasher
Bedrooms and Bathrooms
- 3 Bedrooms
Laundry
- Dryer
- Washer
Outdoor Features
- Patio
- Porch
Utilities
- Forced Air Heating and Cooling System
- Heating System Uses Gas
Listing and Financial Details
- Assessor Parcel Number 361-04-086
Ownership History
Purchase Details
Home Financials for this Owner
Home Financials are based on the most recent Mortgage that was taken out on this home.Purchase Details
Home Financials for this Owner
Home Financials are based on the most recent Mortgage that was taken out on this home.Purchase Details
Home Financials for this Owner
Home Financials are based on the most recent Mortgage that was taken out on this home.Purchase Details
Purchase Details
Purchase Details
Purchase Details
Purchase Details
Purchase Details
Similar Homes in the area
Home Values in the Area
Average Home Value in this Area
Purchase History
| Date | Buyer | Sale Price | Title Company |
|---|---|---|---|
| Green Brittany D | $135,500 | Ohio Real Title | |
| Frick Jessica | $121,000 | Competitive Title | |
| Riccardi William K | $137,500 | Signature Title | |
| Dinin Peter E | $82,000 | -- | |
| Brown Janet W | $60,000 | -- | |
| Prosek James P | -- | -- | |
| Christine M Prosek | -- | -- | |
| Prosek James P | $45,500 | -- | |
| Olah John A | -- | -- |
Mortgage History
| Date | Status | Borrower | Loan Amount |
|---|---|---|---|
| Open | Green Brittany D | $128,500 | |
| Previous Owner | Frick Jessica | $117,100 | |
| Previous Owner | Riccardi William K | $105,600 | |
| Previous Owner | Riccardi William K | $116,875 | |
| Previous Owner | Dinin Peter E | $117,000 | |
| Previous Owner | Dinin Peter E | $25,000 |
Property History
| Date | Event | Price | Change | Sq Ft Price |
|---|---|---|---|---|
| 08/30/2019 08/30/19 | Sold | $135,500 | +0.7% | $128 / Sq Ft |
| 08/02/2019 08/02/19 | Pending | -- | -- | -- |
| 07/31/2019 07/31/19 | For Sale | $134,500 | +11.2% | $127 / Sq Ft |
| 08/16/2016 08/16/16 | Sold | $121,000 | -12.6% | $57 / Sq Ft |
| 08/08/2016 08/08/16 | Pending | -- | -- | -- |
| 05/24/2016 05/24/16 | For Sale | $138,500 | -- | $65 / Sq Ft |
Tax History Compared to Growth
Tax History
| Year | Tax Paid | Tax Assessment Tax Assessment Total Assessment is a certain percentage of the fair market value that is determined by local assessors to be the total taxable value of land and additions on the property. | Land | Improvement |
|---|---|---|---|---|
| 2024 | $3,626 | $62,720 | $11,480 | $51,240 |
| 2023 | $3,145 | $45,540 | $9,240 | $36,300 |
| 2022 | $3,125 | $45,540 | $9,240 | $36,300 |
| 2021 | $3,099 | $45,540 | $9,240 | $36,300 |
| 2020 | $2,962 | $38,610 | $7,840 | $30,770 |
| 2019 | $2,883 | $110,300 | $22,400 | $87,900 |
| 2018 | $2,916 | $38,610 | $7,840 | $30,770 |
| 2017 | $3,173 | $39,660 | $6,690 | $32,970 |
| 2016 | $3,150 | $39,660 | $6,690 | $32,970 |
| 2015 | $2,959 | $39,660 | $6,690 | $32,970 |
| 2014 | $3,134 | $41,760 | $7,040 | $34,720 |
Agents Affiliated with this Home
-
Meredith Hardington

Seller's Agent in 2019
Meredith Hardington
Howard Hanna
(216) 618-2040
1 in this area
356 Total Sales
-
Brittany Halek

Seller Co-Listing Agent in 2019
Brittany Halek
Howard Hanna
(440) 773-4913
30 Total Sales
-

Buyer's Agent in 2019
Chris Meekins
Deleted Agent
(216) 287-5150
1 in this area
44 Total Sales
-
Heather Urban

Seller's Agent in 2016
Heather Urban
EXP Realty, LLC.
(216) 916-7778
21 Total Sales
-
Michael Rakotci
M
Buyer's Agent in 2016
Michael Rakotci
Russell Real Estate Services
(440) 773-3103
19 Total Sales
Map
Source: MLS Now
MLS Number: 4120149
APN: 361-04-086
- 344 Butternut Ln
- 394 Sherry Ln
- 452 N Rocky River Dr
- 376 Runn St
- 531 Lindbergh Blvd
- 724 Shelley Pkwy
- 306 Runn St
- 135 W Bagley Rd
- 6574 Burton Dr
- 7587 Lewis Rd
- 166 Marian Ln
- 24481 Barrett Rd
- 8651 Lindbergh Blvd
- 100 Kraft St
- 347 Beeler Dr
- 0 River Rd Unit 4424129
- 7010 Spafford Rd
- 20385 Brookstone Trail
- 8638 Graham Cir
- 346 Pattie Dr
- 341 Hickory Dr
- 335 Hickory Dr
- 347 Hickory Dr
- 353 Hickory Dr
- 340 Hemlock Dr
- 325 Hickory Dr
- 336 Hemlock Dr
- 344 Hemlock Dr
- 359 Hickory Dr
- 340 Hickory Dr
- 350 Hemlock Dr
- 346 Hickory Dr
- 334 Hickory Dr
- 350 Lombardy Dr
- 352 Hickory Dr
- 356 Lombardy Dr
- 328 Hickory Dr
- 344 Lombardy Dr
- 356 Hemlock Dr
- 365 Hickory Dr

