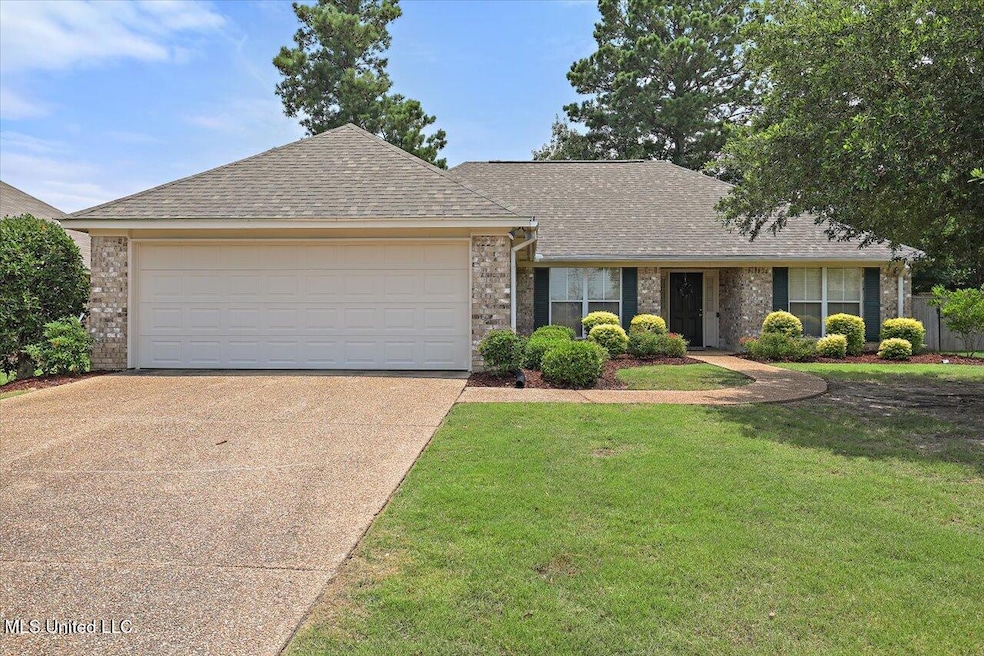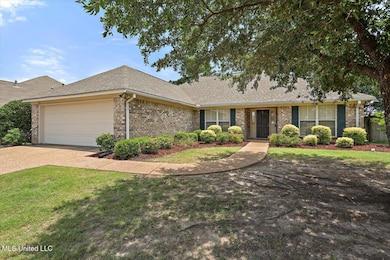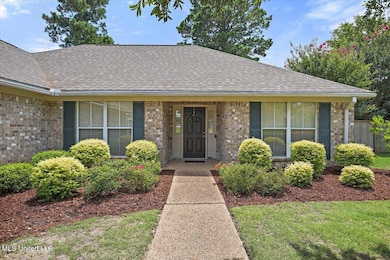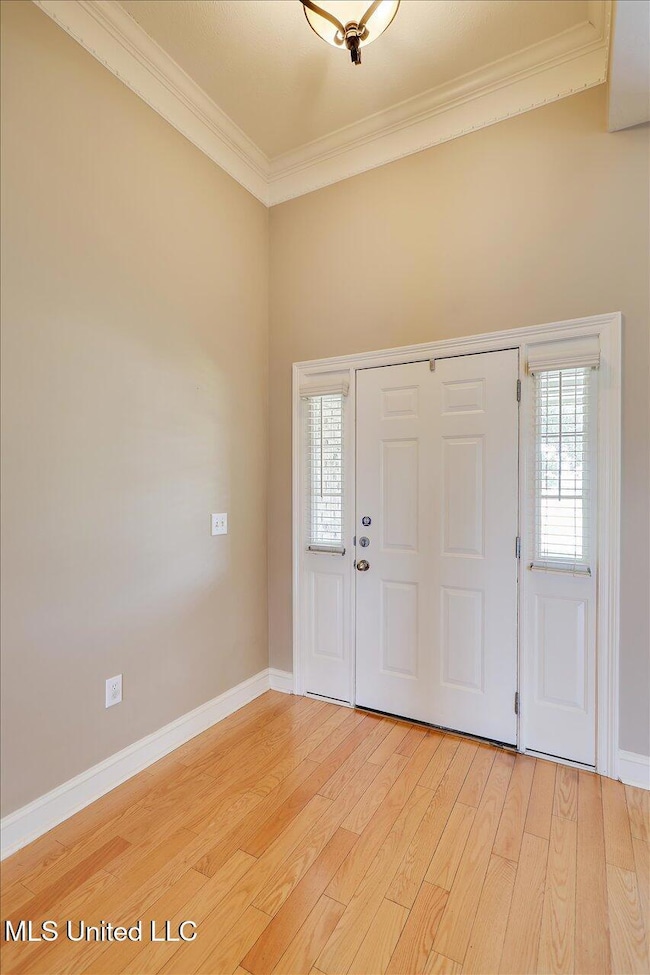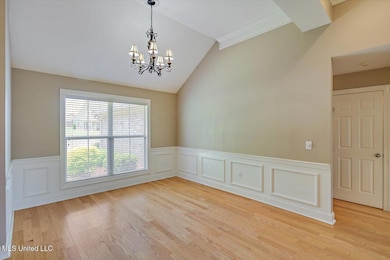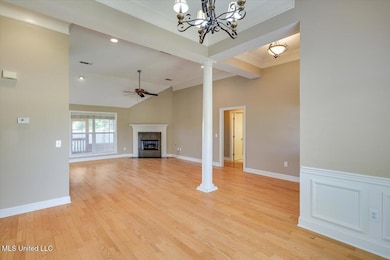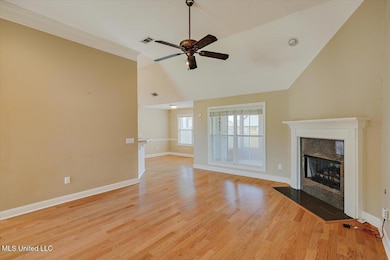
341 Kings Ridge Cir Brandon, MS 39047
Estimated payment $1,802/month
Highlights
- Very Popular Property
- Private Yard
- 2 Car Attached Garage
- Highland Bluff Elementary School Rated A-
- Stainless Steel Appliances
- Cooling System Powered By Gas
About This Home
Well-maintained and move-in ready, this split-plan home offers thoughtful features and comfortable living—plus 100% USDA financing eligibility!
As an added bonus for the buyer, the refrigerator, front-loading washer, and dryer will remain with the home.
Step inside to find a formal dining area with classic paneled wainscoting, open to a spacious family room with a gas log corner fireplace and a wall of windows that overlook the backyard. The layout makes everyday living and entertaining easy.
The kitchen includes stainless steel appliances, featuring a gas range, dishwasher, and a brand-new built-in microwave. You'll also enjoy under-cabinet lighting, an eat-at bar, a separate breakfast area, and plenty of storage—including a walk-in pantry.
The primary suite is tucked away at the back of the home, overlooking the backyard and stone patio. The en-suite bath includes two vanities, a corner tub, separate shower, and walk-in closet. On the other side of the home, you'll find two additional bedrooms and a full hall bath. One bedroom features custom built-ins flanking a window—great for display space.
The laundry room offers built-in cabinets and a hanging rod, and the 2-car garage provides room for a second fridge and a large storage room.
Outside is where this home really shines—a screened-in back porch with ceiling fan, an extended stone patio for grilling or outdoor dining, and a fully fenced backyard with professional landscaping. It's a peaceful, low-maintenance space you'll enjoy year-round.
With neutral colors throughout and carpet only in the secondary bedrooms, this home is a clean slate ready for your style.
Conveniently located near shopping, dining, medical facilities, and the Reservoir—with easy access to walking trails—this neighborhood also offers a playground, clubhouse with fitness room, and a community pool.
Home Details
Home Type
- Single Family
Est. Annual Taxes
- $1,656
Year Built
- Built in 2005
Lot Details
- 8,712 Sq Ft Lot
- Private Yard
Parking
- 2 Car Attached Garage
- Front Facing Garage
Home Design
- Brick Exterior Construction
- Slab Foundation
- Architectural Shingle Roof
Interior Spaces
- 1,832 Sq Ft Home
- 1-Story Property
- Ceiling Fan
- Gas Log Fireplace
- Living Room with Fireplace
- Washer and Dryer
Kitchen
- Free-Standing Gas Range
- Microwave
- Dishwasher
- Stainless Steel Appliances
- Disposal
Bedrooms and Bathrooms
- 3 Bedrooms
- 2 Full Bathrooms
Outdoor Features
- Rain Gutters
Schools
- Highland Bluff Elm Elementary School
- Northwest Rankin Middle School
- Northwest Rankin High School
Utilities
- Cooling System Powered By Gas
- Central Heating and Cooling System
- Heating System Uses Natural Gas
- Underground Utilities
- Gas Water Heater
- Fiber Optics Available
Community Details
- Property has a Home Owners Association
- Association fees include management, pool service
- Avalon Subdivision
- The community has rules related to covenants, conditions, and restrictions
Listing and Financial Details
- Assessor Parcel Number G11q-000004-03930
Map
Home Values in the Area
Average Home Value in this Area
Tax History
| Year | Tax Paid | Tax Assessment Tax Assessment Total Assessment is a certain percentage of the fair market value that is determined by local assessors to be the total taxable value of land and additions on the property. | Land | Improvement |
|---|---|---|---|---|
| 2024 | $1,656 | $18,166 | $0 | $0 |
| 2023 | $1,631 | $17,925 | $0 | $0 |
| 2022 | $1,604 | $17,925 | $0 | $0 |
| 2021 | $1,604 | $17,925 | $0 | $0 |
| 2020 | $1,604 | $17,925 | $0 | $0 |
| 2019 | $1,448 | $16,044 | $0 | $0 |
| 2018 | $1,416 | $16,044 | $0 | $0 |
| 2017 | $1,416 | $16,044 | $0 | $0 |
| 2016 | $1,306 | $15,748 | $0 | $0 |
| 2015 | $1,306 | $15,748 | $0 | $0 |
| 2014 | $1,272 | $15,748 | $0 | $0 |
| 2013 | $1,272 | $15,748 | $0 | $0 |
Property History
| Date | Event | Price | Change | Sq Ft Price |
|---|---|---|---|---|
| 06/28/2025 06/28/25 | For Sale | $299,900 | +40.8% | $164 / Sq Ft |
| 05/29/2020 05/29/20 | Sold | -- | -- | -- |
| 04/16/2020 04/16/20 | Pending | -- | -- | -- |
| 04/04/2020 04/04/20 | For Sale | $213,000 | +12.2% | $116 / Sq Ft |
| 05/24/2013 05/24/13 | Sold | -- | -- | -- |
| 05/20/2013 05/20/13 | Pending | -- | -- | -- |
| 04/23/2013 04/23/13 | For Sale | $189,900 | -- | $103 / Sq Ft |
Purchase History
| Date | Type | Sale Price | Title Company |
|---|---|---|---|
| Warranty Deed | -- | None Available | |
| Warranty Deed | -- | -- | |
| Quit Claim Deed | -- | -- |
Mortgage History
| Date | Status | Loan Amount | Loan Type |
|---|---|---|---|
| Open | $217,271 | New Conventional | |
| Previous Owner | $114,100 | No Value Available |
Similar Homes in Brandon, MS
Source: MLS United
MLS Number: 4117765
APN: G11Q-000004-03930
- 502 Spring Hill Place
- 908 Fairview Place
- 508 Oakleigh Place
- 418 Abbey Woods
- 408 Abbey Woods
- 341 Austin Cir
- 316 Greensboro Dr
- 302 Bedford Ct
- 225 Jasmine Ct
- 453 Abbey Woods
- 449 Abbey Woods
- 318 Fairview Dr
- 508 Jasmine Ct
- 501 Brighton Cir
- 121 Poplar Ridge Dr
- 120 Poplar Ridge Dr
- 703 Tortoise Ridge
- 704 Tortoise Ridge
- 113 W Pinebrook Dr
- 149 Magnolia Place Cir
