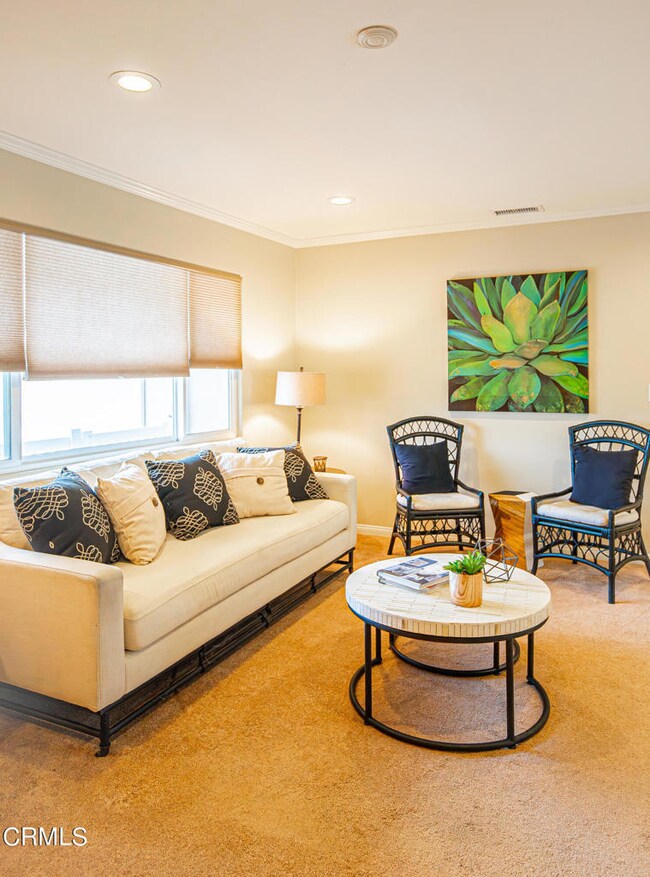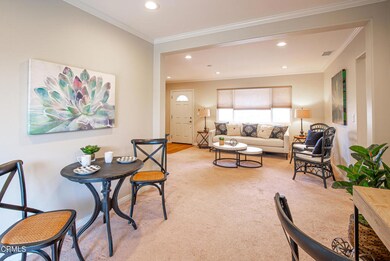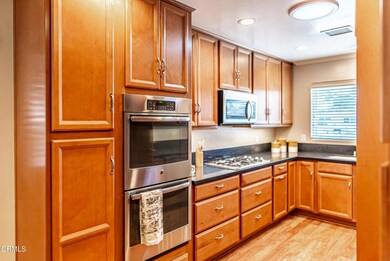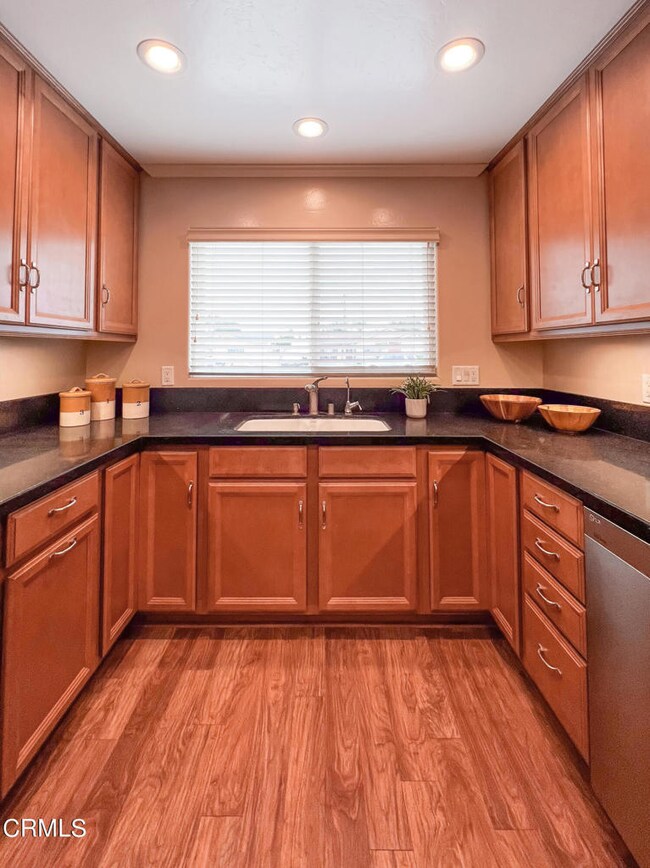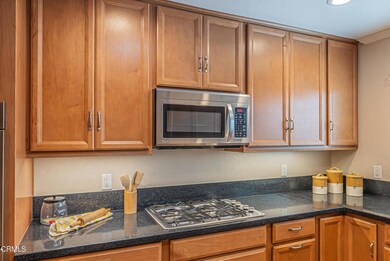
341 Lucada St Santa Paula, CA 93060
Estimated Value: $726,000 - $759,625
Highlights
- Solar Heated In Ground Pool
- Quartz Countertops
- No HOA
- Traditional Architecture
- Private Yard
- Den
About This Home
As of July 2023Delightful 3 bedroom 2 bath home plus den with carefree landscaping, pool, double garage, solar, newer roof and flooring. Kitchen, bathrooms, laundry and closets have been remodeled. Home features recessed lighting, crown molding, dual pane windows and newer electrical and plumbing systems. This home shows well and is MOVE-IN ready.
Last Agent to Sell the Property
RE/MAX Gold Coast REALTORS License #00870871 Listed on: 06/22/2023

Home Details
Home Type
- Single Family
Est. Annual Taxes
- $7,831
Year Built
- Built in 1956 | Remodeled
Lot Details
- 6,665 Sq Ft Lot
- West Facing Home
- Wood Fence
- Block Wall Fence
- Drip System Landscaping
- Level Lot
- Sprinkler System
- Private Yard
- Back and Front Yard
- On-Hand Building Permits
- Property is zoned R1
Parking
- 2 Car Attached Garage
- Parking Storage or Cabinetry
- Parking Available
- Side Facing Garage
- Single Garage Door
- Garage Door Opener
- Driveway Level
Home Design
- Traditional Architecture
- Turnkey
- Additions or Alterations
- Slab Foundation
- Fire Rated Drywall
- Interior Block Wall
- Shingle Roof
- Composition Roof
- Stucco
Interior Spaces
- 1,469 Sq Ft Home
- 1-Story Property
- Built-In Features
- Crown Molding
- Ceiling Fan
- Skylights
- Recessed Lighting
- Double Pane Windows
- Low Emissivity Windows
- Window Screens
- French Doors
- Living Room
- Den
Kitchen
- Eat-In Kitchen
- Double Oven
- Built-In Range
- Microwave
- Water Line To Refrigerator
- Dishwasher
- Quartz Countertops
- Self-Closing Cabinet Doors
Flooring
- Carpet
- Vinyl
Bedrooms and Bathrooms
- 3 Main Level Bedrooms
- Walk-In Closet
- Mirrored Closets Doors
- Remodeled Bathroom
- 2 Full Bathrooms
- Makeup or Vanity Space
- Bathtub with Shower
- Exhaust Fan In Bathroom
- Linen Closet In Bathroom
Laundry
- Laundry Room
- Washer and Gas Dryer Hookup
Home Security
- Carbon Monoxide Detectors
- Fire and Smoke Detector
Pool
- Solar Heated In Ground Pool
- Heated Spa
- In Ground Spa
- Solar Heated Spa
Outdoor Features
- Patio
- Exterior Lighting
- Shed
- Rain Gutters
Utilities
- Forced Air Heating and Cooling System
- Heating System Uses Natural Gas
- Vented Exhaust Fan
- Natural Gas Connected
- Gas Water Heater
- Cable TV Available
Additional Features
- Doors swing in
- Solar Water Heater
Community Details
- No Home Owners Association
- Linda Tract 0534 Subdivision
Listing and Financial Details
- Tax Lot 58
- Tax Tract Number 7
- Assessor Parcel Number 1020202225
Ownership History
Purchase Details
Home Financials for this Owner
Home Financials are based on the most recent Mortgage that was taken out on this home.Purchase Details
Purchase Details
Purchase Details
Purchase Details
Purchase Details
Similar Homes in Santa Paula, CA
Home Values in the Area
Average Home Value in this Area
Purchase History
| Date | Buyer | Sale Price | Title Company |
|---|---|---|---|
| Dale R Troxell Family Trust | $673,500 | Lawyers Title | |
| Bovee Troxell Llc | $271,000 | Chicago Title Company | |
| Robbins Betty L | -- | -- | |
| Gholson Betty L | $144,000 | Chicago Title Co |
Mortgage History
| Date | Status | Borrower | Loan Amount |
|---|---|---|---|
| Previous Owner | Robbins Betty L | $544,185 |
Property History
| Date | Event | Price | Change | Sq Ft Price |
|---|---|---|---|---|
| 07/07/2023 07/07/23 | Sold | $673,500 | -- | $458 / Sq Ft |
| 06/23/2023 06/23/23 | Pending | -- | -- | -- |
Tax History Compared to Growth
Tax History
| Year | Tax Paid | Tax Assessment Tax Assessment Total Assessment is a certain percentage of the fair market value that is determined by local assessors to be the total taxable value of land and additions on the property. | Land | Improvement |
|---|---|---|---|---|
| 2024 | $7,831 | $673,500 | $438,000 | $235,500 |
| 2023 | $5,110 | $437,923 | $175,167 | $262,756 |
| 2022 | $4,964 | $429,337 | $171,733 | $257,604 |
| 2021 | $4,949 | $420,919 | $168,366 | $252,553 |
| 2020 | $4,927 | $416,605 | $166,641 | $249,964 |
| 2019 | $4,657 | $408,437 | $163,374 | $245,063 |
| 2018 | $4,598 | $400,429 | $160,171 | $240,258 |
| 2017 | $4,652 | $392,579 | $157,031 | $235,548 |
| 2016 | $4,372 | $384,882 | $153,952 | $230,930 |
| 2015 | $4,180 | $379,103 | $151,641 | $227,462 |
| 2014 | $4,246 | $371,678 | $148,671 | $223,007 |
Agents Affiliated with this Home
-
Anita Pulido

Seller's Agent in 2023
Anita Pulido
RE/MAX
(805) 340-0833
24 Total Sales
Map
Source: Ventura County Regional Data Share
MLS Number: V1-18722
APN: 102-0-202-225
- 710 W Harvard Blvd Unit 46
- 342 Colgate St
- 242 Laurie Ln
- 500 W Santa Maria St Unit 78
- 500 W Santa Maria St Unit 83
- 720 W Santa Maria St Unit 55
- 720 W Santa Maria St Unit 53
- 720 W Santa Maria St Unit 26
- 720 W Santa Maria St Unit 9
- 720 W Santa Maria St Unit 9
- 331 S Steckel Dr
- 327 S Steckel Dr
- 752 Fillmore St
- 340 W Santa Barbara St
- 975 W Telegraph Rd Unit 57
- 975 W Telegraph Rd Unit 39
- 142 Dean Dr
- 221 Atmore Dr
- 126 E Ventura St Unit F
- 265 S Beckwith Rd Unit 34A


