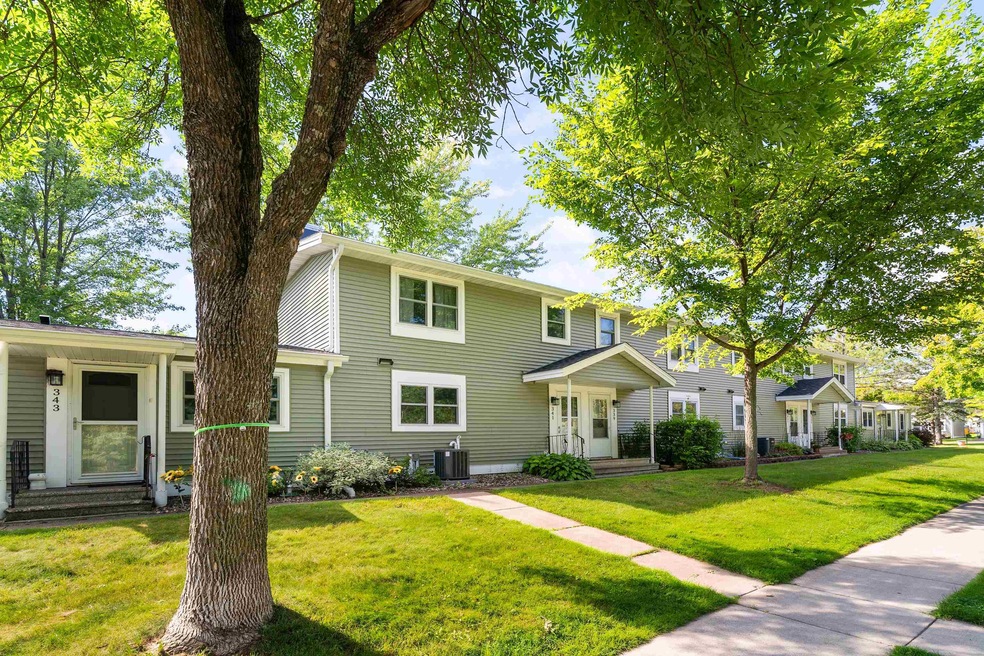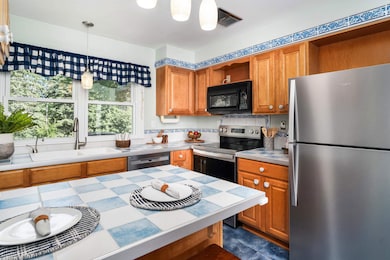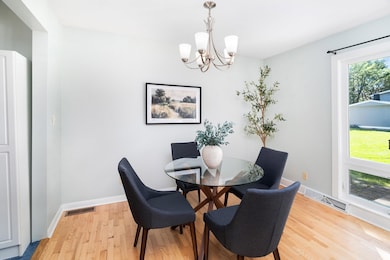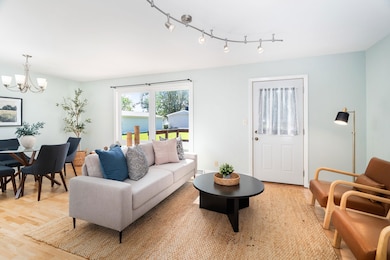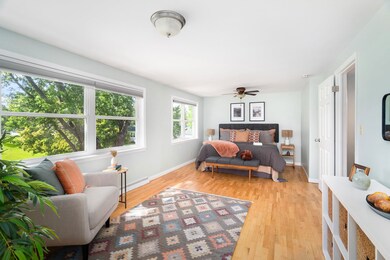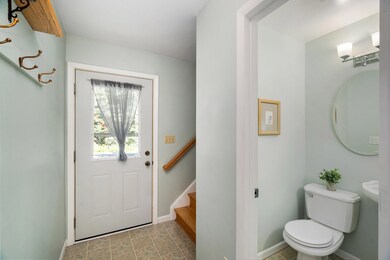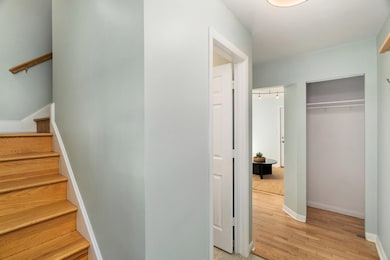341 Madison Ave Unit 12B Duluth, MN 55811
Kenwood NeighborhoodEstimated payment $1,961/month
Highlights
- Deck
- Tennis Courts
- 1 Car Detached Garage
- Wood Flooring
- Lower Floor Utility Room
- Breakfast Bar
About This Home
Back on market! Previous seller was not able to secure financing. You'll love the friendly lifestyle that's available in the Aspenwood community—walkability, beautiful grounds, pet-friendly, centrally located. And this home has been polished, shined and updated so that all you need to do is unpack your bags! The original oak floors were refinished and are gorgeous; and with new windows throughout, you’ll enjoy their shine from both morning and afternoon sun throughout the year. Kitchen was updated with custom maple cabinetry about 20 years ago and now also features brand new stainless appliances. The combined dining/living area steps out to a generous deck and you’ll love the shared green out back. Powder room on main floor is so convenient. Upstairs you’ll discover two nice bedrooms—one is oversized with a large closet. The bathroom is unusually spacious with great storage. Unfinished basement features updated mechanicals and appliances, with lots of space for storage or to fashion in to whatever you need it to be: media corner? Crafts workshop? Exercise area? Unlimited opportunity awaits. There’s a shared community building plus a playground with new equipment. Don’t miss this affordable answer to your search for common interest community living. Call today for an appointment! (This property is licensed for rental.)
Home Details
Home Type
- Single Family
Est. Annual Taxes
- $3,146
Year Built
- Built in 1960
HOA Fees
- $432 Monthly HOA Fees
Home Design
- Concrete Foundation
- Poured Concrete
- Wood Frame Construction
- Vinyl Siding
Interior Spaces
- 1,104 Sq Ft Home
- 2-Story Property
- Ceiling Fan
- Combination Dining and Living Room
- Lower Floor Utility Room
- Wood Flooring
- Unfinished Basement
- Basement Fills Entire Space Under The House
- Breakfast Bar
Bedrooms and Bathrooms
- 2 Bedrooms
- Bathroom on Main Level
Parking
- 1 Car Detached Garage
- Garage Door Opener
- Driveway
Outdoor Features
- Deck
Utilities
- Forced Air Heating and Cooling System
- Heating System Uses Natural Gas
- Cable TV Available
Listing and Financial Details
- Assessor Parcel Number 010-0149-00500
Community Details
Overview
- Association fees include exterior maintenance, landscaping, management, recreation facilities, snow removal, trash, water, building insurance, lawn care
Amenities
- Recreation Room
Recreation
- Tennis Courts
Map
Home Values in the Area
Average Home Value in this Area
Tax History
| Year | Tax Paid | Tax Assessment Tax Assessment Total Assessment is a certain percentage of the fair market value that is determined by local assessors to be the total taxable value of land and additions on the property. | Land | Improvement |
|---|---|---|---|---|
| 2024 | $3,146 | $228,400 | $21,900 | $206,500 |
| 2023 | $3,146 | $209,400 | $21,900 | $187,500 |
| 2022 | $2,302 | $177,400 | $21,200 | $156,200 |
| 2021 | $2,254 | $138,700 | $20,400 | $118,300 |
| 2020 | $2,034 | $138,700 | $20,400 | $118,300 |
| 2019 | $1,878 | $121,800 | $18,400 | $103,400 |
| 2018 | $1,378 | $112,800 | $18,000 | $94,800 |
| 2017 | $1,380 | $112,800 | $18,000 | $94,800 |
| 2016 | $1,352 | $112,800 | $18,000 | $94,800 |
| 2015 | $1,255 | $77,900 | $12,800 | $65,100 |
| 2014 | $1,255 | $77,900 | $12,800 | $65,100 |
Property History
| Date | Event | Price | List to Sale | Price per Sq Ft | Prior Sale |
|---|---|---|---|---|---|
| 11/04/2025 11/04/25 | Pending | -- | -- | -- | |
| 09/05/2025 09/05/25 | For Sale | $240,000 | +89.7% | $217 / Sq Ft | |
| 02/24/2017 02/24/17 | Sold | $126,500 | 0.0% | $115 / Sq Ft | View Prior Sale |
| 02/10/2017 02/10/17 | Pending | -- | -- | -- | |
| 02/09/2017 02/09/17 | For Sale | $126,500 | -- | $115 / Sq Ft |
Purchase History
| Date | Type | Sale Price | Title Company |
|---|---|---|---|
| Warranty Deed | $126,500 | Arrowhead Abstract & Title C | |
| Warranty Deed | $130,000 | Consolidated Title | |
| Warranty Deed | $128,000 | Consolidated | |
| Personal Reps Deed | $105,000 | Lakeview |
Mortgage History
| Date | Status | Loan Amount | Loan Type |
|---|---|---|---|
| Open | $101,200 | New Conventional | |
| Previous Owner | $111,650 | Purchase Money Mortgage | |
| Previous Owner | $102,400 | Purchase Money Mortgage | |
| Previous Owner | $105,000 | Credit Line Revolving |
Source: Lake Superior Area REALTORS®
MLS Number: 6121733
APN: 010014900500
- 802 Hamilton Dr Unit 34D
- 2100 W Arrowhead Rd
- 1802 Rice Lake Rd
- 1804 Rice Lake Rd
- 332 Hickory St
- 205 Bluff's Ridge Ct
- 20xx Stanford Ave
- 48 E Buffalo St
- 1919 Middle Ln
- 604 N Blackman Ave
- XXX N Basswood Ave
- 1229 W Arrowhead Rd
- 1950 Middle Ln
- 206 E Gilead St
- 324 Wildwood Dr
- 1727 North Rd
- xxx Catherine St
- 204 N Blackman Ave
- 1039 Brainerd Ave
- 3 W Linden St
