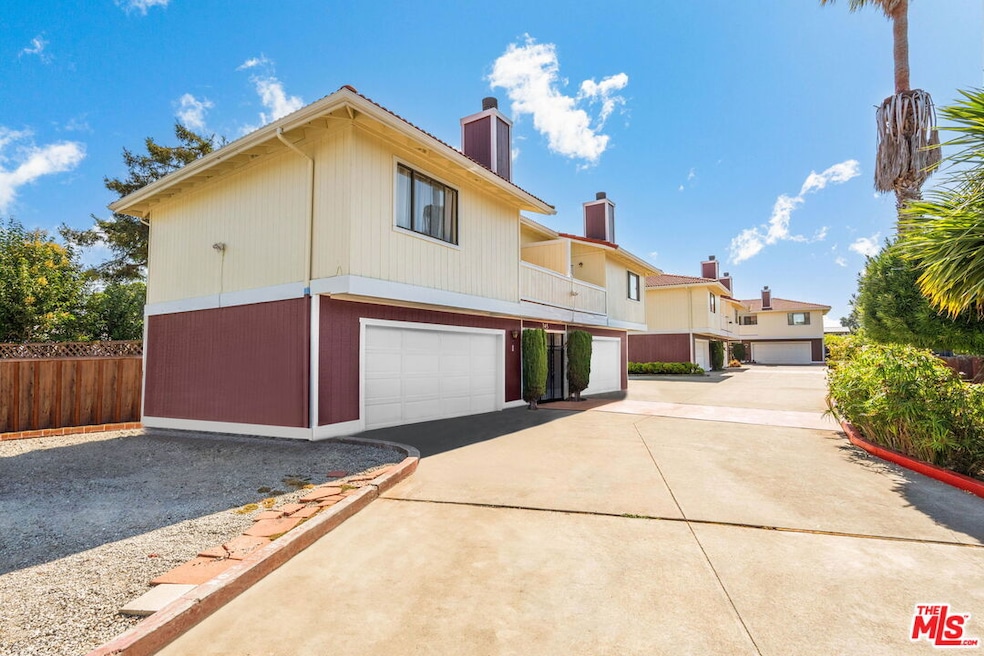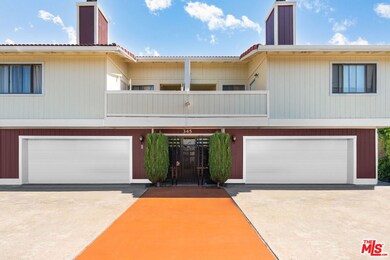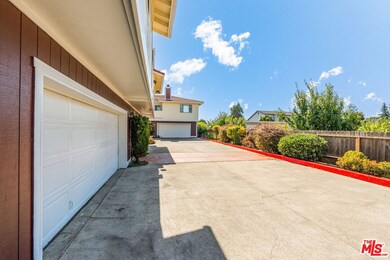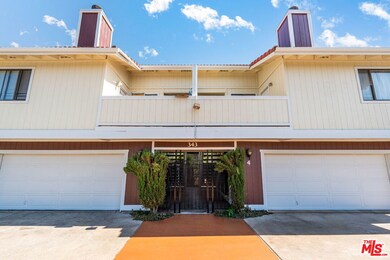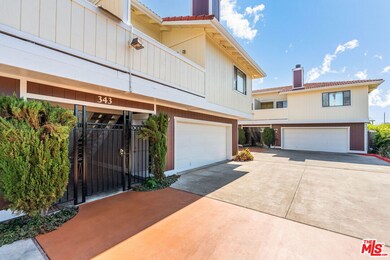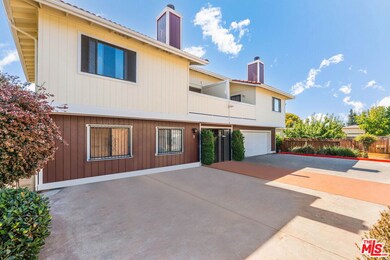
341 Medford Ave Hayward, CA 94541
Cherryland NeighborhoodHighlights
- 0.44 Acre Lot
- Living Room with Fireplace
- Balcony
- Open Floorplan
- End Unit
- Galley Kitchen
About This Home
As of September 2024Built in 1989 on a rare, expansive half-acre lot, this 6-unit townhome-style property presents a unique value-add opportunity. A private driveway leads to 3 detached buildings, each housing only 2 units per building and no adjoining walls; creates a sense of privacy rarely found in multi-unit properties. Each unit includes the living area upstairs and a private two car garage below, plus their own individual yards. All units are individually metered and include a spacious living area with fireplace, 1 bedroom, full size bath, washer/dryer hook-ups, private entry, and balcony. The kitchen comes equipped with an electric range, dishwasher, refrigerator, sink with garbage disposal, and plenty of cabinets. A bonus 7th unit (manager's office) enhances the exceptional offering. All units are currently rented on a month-to-month basis with significant upside potential approximately 28% below market value. Only Statewide Rent Control applies. Vacancy is very low due to the location and uniqueness of this property. Less than 1 mile from Hayward BART and easy access to 580, 880, and San Mateo-Hayward Bridge, makes this a commuter's dream. Located in the up and coming Cherryland neighborhood near dining, shopping, and entertainment as well as CSU East Bay, Chabot College, Mills College, and major employers of the Bay Area.
Home Details
Home Type
- Single Family
Year Built
- Built in 1989
Lot Details
- 0.44 Acre Lot
- Property fronts a private road
- End Unit
- Gated Home
- Rectangular Lot
- Level Lot
- Back Yard
Parking
- 12 Car Attached Garage
- 4 Open Parking Spaces
Home Design
- Slab Foundation
- Wood Siding
- Stucco
Interior Spaces
- 4,080 Sq Ft Home
- 2-Story Property
- Open Floorplan
- Living Room with Fireplace
- Dining Area
Kitchen
- Galley Kitchen
- Electric Oven
- Electric Cooktop
- Dishwasher
- Disposal
Flooring
- Carpet
- Laminate
- Tile
Bedrooms and Bathrooms
- 6 Bedrooms
- 6 Bathrooms
- Bathtub with Shower
Laundry
- Laundry in unit
- Gas Dryer Hookup
Home Security
- Security Lights
- Carbon Monoxide Detectors
- Fire and Smoke Detector
Outdoor Features
- Balcony
- Shed
Utilities
- Heating System Mounted To A Wall or Window
- Property is located within a water district
- Gas Water Heater
- Sewer in Street
Community Details
- 7 Units
Listing and Financial Details
- Tenant pays for gas, electricity, cable TV
- The owner pays for water, gardener
- Assessor Parcel Number 429-0014-095
Similar Homes in Hayward, CA
Home Values in the Area
Average Home Value in this Area
Property History
| Date | Event | Price | Change | Sq Ft Price |
|---|---|---|---|---|
| 09/24/2024 09/24/24 | Sold | $1,900,000 | -5.0% | $466 / Sq Ft |
| 08/07/2024 08/07/24 | Pending | -- | -- | -- |
| 07/26/2024 07/26/24 | For Sale | $2,000,000 | -- | $490 / Sq Ft |
Tax History Compared to Growth
Agents Affiliated with this Home
-
Victoria Beliso

Seller's Agent in 2024
Victoria Beliso
Compass
(310) 430-8641
1 in this area
25 Total Sales
Map
Source: The MLS
MLS Number: 24-420249
- 263 Medford Ave
- 451 Hampton Rd
- 550 Blossom Way
- 19465 Meekland Ave
- 295 Hampton Rd
- 21448 Haviland Ave
- 20 Leighty Ct Unit 4
- 803 Cherry Way
- 973 Paradise Blvd
- 21593 Princeton St
- 17754 Meekland Ave Unit 1
- 779 E Lewelling Blvd
- 21564 Meekland Ave Unit 19
- 148 Sunset Blvd
- 204 Sunset Blvd
- 1470 171st Ave
- 16829 Daryl Ave
- 49 Paseo Grande Unit E
- 20917 Locust St Unit D
- 21000 Ocean View Dr
