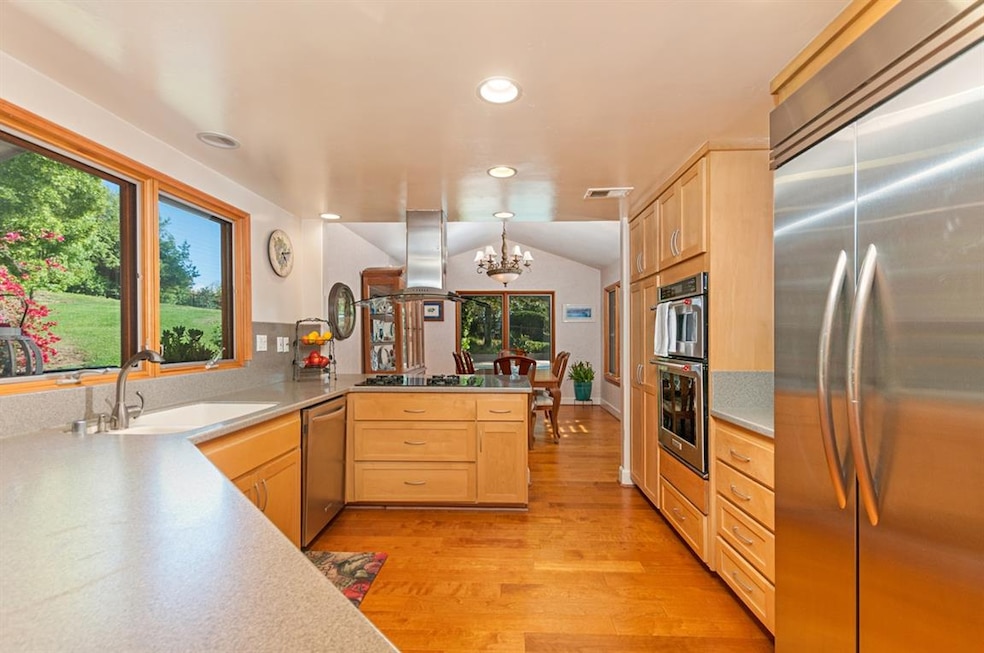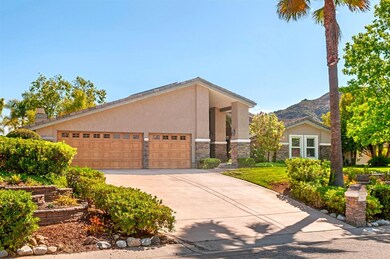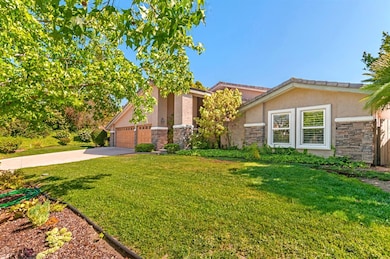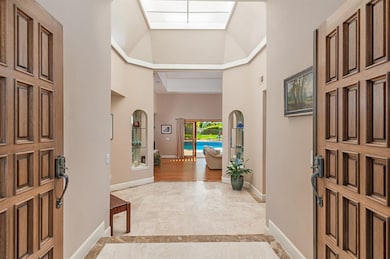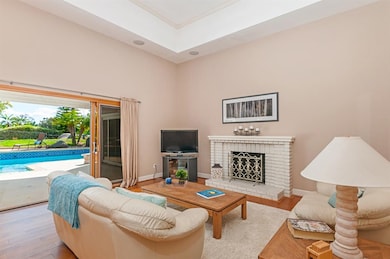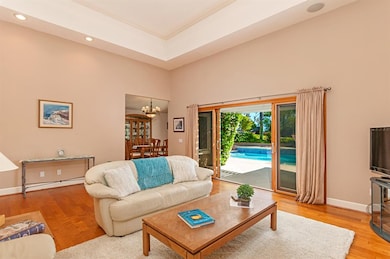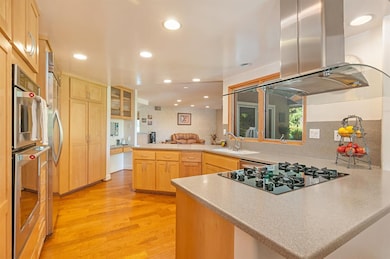
341 Pico de la Loma Escondido, CA 92029
Lake Hodges NeighborhoodHighlights
- In Ground Pool
- Solar Power System
- Breakfast Area or Nook
- San Pasqual High School Rated A-
- Home Office
- Formal Dining Room
About This Home
As of August 2018Stunning single level home located in the desirable community of Lomas Serenas!! Spacious layout, views of your sparkling pool from almost every room. Beautifully updated kitchen equipped with stainless steel appliances, and lovely custom cabinets through out the home. For for details please see supplement! Gorgeous wood flooring combined with travertine tile, custom colors and customized kitchen w/stainless steel appliances, gas cooktop and dual pane windows. Lovely built-in cabinets through out laundry room, office and closet, garage and in master bedroom! The backyard is large and expansive, perfect for family gatherings and entertaining. Two patios to relax while listening to the sound of birds and views of the mountains and foothills. The sparkling pool has all new tile and was just re-surfaced in 2017 making it 110% summer ready!!!
Last Buyer's Agent
Matt Cunningham
Matthew Cunningham License #01232836
Home Details
Home Type
- Single Family
Est. Annual Taxes
- $11,418
Year Built
- Built in 1980
Lot Details
- 0.48 Acre Lot
- Partially Fenced Property
- Level Lot
- Property is zoned R-1:SINGLE
HOA Fees
- $22 Monthly HOA Fees
Parking
- 3 Car Attached Garage
- Garage Door Opener
- Driveway
Home Design
- Clay Roof
- Stucco Exterior
- Stone Exterior Construction
Interior Spaces
- 2,853 Sq Ft Home
- 1-Story Property
- Formal Entry
- Family Room
- Formal Dining Room
- Home Office
- Library
Kitchen
- Breakfast Area or Nook
- Oven or Range
- Gas Cooktop
- Freezer
- Dishwasher
- Disposal
Bedrooms and Bathrooms
- 4 Bedrooms
Laundry
- Laundry Room
- Dryer
Eco-Friendly Details
- Solar Power System
Pool
- In Ground Pool
- Pool Equipment or Cover
Community Details
- Association fees include common area maintenance
- Lomas Serenas Association, Phone Number (858) 946-0320
Listing and Financial Details
- Assessor Parcel Number 272-523-10-00
Ownership History
Purchase Details
Purchase Details
Home Financials for this Owner
Home Financials are based on the most recent Mortgage that was taken out on this home.Purchase Details
Purchase Details
Home Financials for this Owner
Home Financials are based on the most recent Mortgage that was taken out on this home.Purchase Details
Home Financials for this Owner
Home Financials are based on the most recent Mortgage that was taken out on this home.Purchase Details
Home Financials for this Owner
Home Financials are based on the most recent Mortgage that was taken out on this home.Purchase Details
Home Financials for this Owner
Home Financials are based on the most recent Mortgage that was taken out on this home.Purchase Details
Purchase Details
Home Financials for this Owner
Home Financials are based on the most recent Mortgage that was taken out on this home.Purchase Details
Home Financials for this Owner
Home Financials are based on the most recent Mortgage that was taken out on this home.Purchase Details
Home Financials for this Owner
Home Financials are based on the most recent Mortgage that was taken out on this home.Purchase Details
Purchase Details
Map
Similar Homes in Escondido, CA
Home Values in the Area
Average Home Value in this Area
Purchase History
| Date | Type | Sale Price | Title Company |
|---|---|---|---|
| Interfamily Deed Transfer | -- | None Available | |
| Grant Deed | $920,000 | First American Title Company | |
| Interfamily Deed Transfer | -- | None Available | |
| Grant Deed | $765,000 | Fidelity National Title | |
| Grant Deed | $635,000 | Fidelity National Title Co | |
| Interfamily Deed Transfer | -- | Fidelity National Title Co | |
| Interfamily Deed Transfer | -- | -- | |
| Interfamily Deed Transfer | -- | -- | |
| Interfamily Deed Transfer | -- | -- | |
| Interfamily Deed Transfer | -- | Old Republic Title Company | |
| Grant Deed | $120,000 | Westland Title Company | |
| Grant Deed | $182,500 | Westland Title | |
| Deed | $365,000 | -- | |
| Deed | $250,000 | -- |
Mortgage History
| Date | Status | Loan Amount | Loan Type |
|---|---|---|---|
| Previous Owner | $649,750 | New Conventional | |
| Previous Owner | $417,000 | New Conventional | |
| Previous Owner | $573,750 | Unknown | |
| Previous Owner | $100,000 | Credit Line Revolving | |
| Previous Owner | $324,000 | Credit Line Revolving | |
| Previous Owner | $255,000 | Credit Line Revolving | |
| Previous Owner | $100,000 | Credit Line Revolving | |
| Previous Owner | $248,800 | Credit Line Revolving | |
| Previous Owner | $322,700 | No Value Available | |
| Previous Owner | $268,000 | Balloon | |
| Previous Owner | $50,000 | Credit Line Revolving | |
| Previous Owner | $40,000 | Credit Line Revolving | |
| Previous Owner | $312,000 | Unknown | |
| Previous Owner | $324,000 | No Value Available | |
| Previous Owner | $280,000 | No Value Available | |
| Previous Owner | $157,500 | No Value Available |
Property History
| Date | Event | Price | Change | Sq Ft Price |
|---|---|---|---|---|
| 05/22/2025 05/22/25 | For Sale | $1,389,000 | +49.4% | $489 / Sq Ft |
| 08/21/2018 08/21/18 | Sold | $930,000 | 0.0% | $326 / Sq Ft |
| 07/11/2018 07/11/18 | Pending | -- | -- | -- |
| 06/01/2018 06/01/18 | For Sale | $930,000 | -- | $326 / Sq Ft |
Tax History
| Year | Tax Paid | Tax Assessment Tax Assessment Total Assessment is a certain percentage of the fair market value that is determined by local assessors to be the total taxable value of land and additions on the property. | Land | Improvement |
|---|---|---|---|---|
| 2024 | $11,418 | $1,006,149 | $526,091 | $480,058 |
| 2023 | $11,160 | $986,422 | $515,776 | $470,646 |
| 2022 | $11,040 | $967,081 | $505,663 | $461,418 |
| 2021 | $10,860 | $948,120 | $495,749 | $452,371 |
| 2020 | $10,795 | $938,399 | $490,666 | $447,733 |
| 2019 | $10,533 | $920,000 | $481,046 | $438,954 |
| 2018 | $9,850 | $867,832 | $453,769 | $414,063 |
| 2017 | $9,690 | $850,817 | $444,872 | $405,945 |
| 2016 | $9,114 | $800,000 | $457,000 | $343,000 |
| 2015 | $8,599 | $750,000 | $429,000 | $321,000 |
| 2014 | $8,123 | $725,000 | $415,000 | $310,000 |
Source: San Diego MLS
MLS Number: 180029313
APN: 272-523-10
- 3408 Lomas Serenas Dr
- 3302 Vista Rocosa
- 3611 Lago Sereno
- 3565 Avenida Amorosa
- 461 Avenida Adobe
- 3325 Avenida Magoria
- 3176 Via Montaneta
- 0 Quiet Hills Farm Rd Unit NDP2503930
- 3146 Quiet Hills Dr
- 2745 Alexander Dr
- 1051 W Via Rancho Pkwy
- 18826 Caminito Cantilena Unit 111
- 18782 Caminito Cantilena Unit 141
- 1109 Via la Cuesta
- 18752 Caminito Cantilena Unit 175
- 18752 Caminito Cantilena Unit 166
- 18752 Caminito Cantilena Unit 176
- 18764 Caminito Cantilena Unit 150
- 495 San Pasqual Rd Unit 148
- 3449 Via Loma Vista
